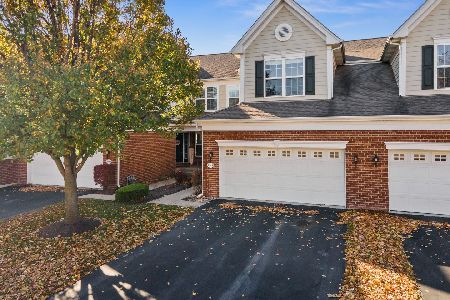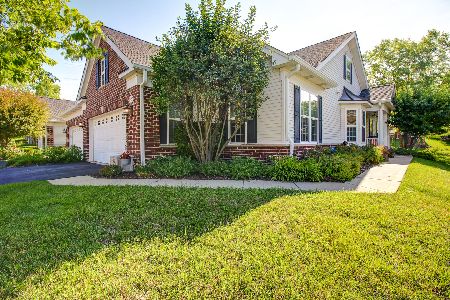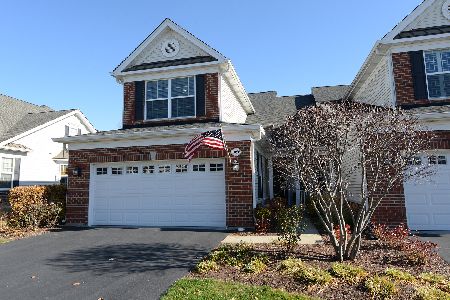1050 Riviera Drive, Elgin, Illinois 60124
$291,300
|
Sold
|
|
| Status: | Closed |
| Sqft: | 1,687 |
| Cost/Sqft: | $172 |
| Beds: | 2 |
| Baths: | 2 |
| Year Built: | 2007 |
| Property Taxes: | $6,431 |
| Days On Market: | 1553 |
| Lot Size: | 0,00 |
Description
Do not wait and schedule your appointment with your real estate agent today!!! Wonderful opportunity to own this brick 1-story townhome in Bowes Creek Country Club adult 55+ community with lots of amenities like clubhouse - pool - tennis courts - fitness facility - golf course and many more!!! Built in 2007 with 1,687 sqf of living space - front foyer - open living room w/vaulted ceilings & skylights - separate dining room w/recessed lights - fully appliance eat in kitchen w/SS appliances - granite countertops - breakfast bar - double sink & pantry closet - master bedroom w/walk in closet & full master bathroom w/double sink - soaking tub & shower - 2nd bedroom - 2nd full bathroom & laundry room w/laundry sink/washer & dryer. There is concrete patio off the living room - attached 2.5 car garage - gas forced air - A/C - 100 AMPs circuit breaker box. It is close to Forest Preserve. Do not wait and make an offer today!!!
Property Specifics
| Condos/Townhomes | |
| 1 | |
| — | |
| 2007 | |
| None | |
| MILBROOKE | |
| No | |
| — |
| Kane | |
| Bowes Creek Country Club | |
| 116 / Monthly | |
| Parking,Clubhouse,Exercise Facilities,Pool,Exterior Maintenance,Lawn Care,Scavenger,Snow Removal,Other | |
| Public | |
| Public Sewer | |
| 11255424 | |
| 0525403019 |
Nearby Schools
| NAME: | DISTRICT: | DISTANCE: | |
|---|---|---|---|
|
Grade School
Otter Creek Elementary School |
46 | — | |
|
Middle School
Kenyon Woods Middle School |
46 | Not in DB | |
|
High School
South Elgin High School |
46 | Not in DB | |
Property History
| DATE: | EVENT: | PRICE: | SOURCE: |
|---|---|---|---|
| 20 Dec, 2021 | Sold | $291,300 | MRED MLS |
| 10 Nov, 2021 | Under contract | $289,900 | MRED MLS |
| 25 Oct, 2021 | Listed for sale | $289,900 | MRED MLS |
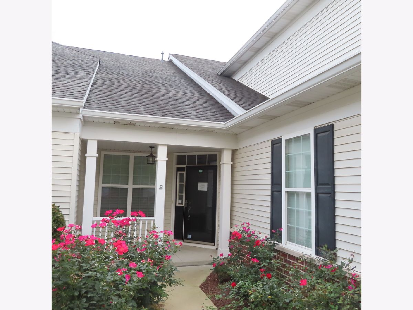
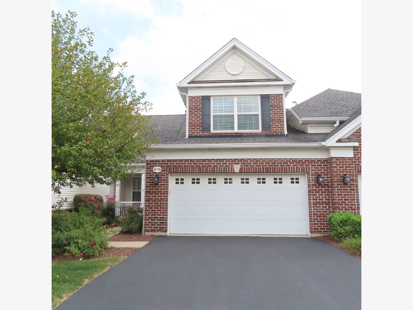
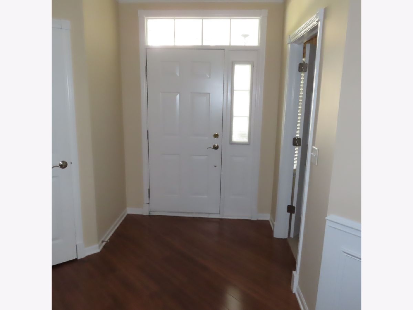
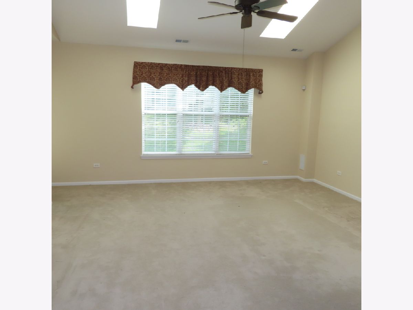
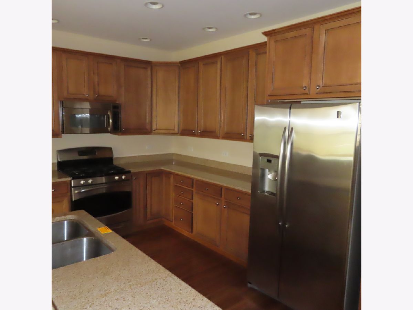
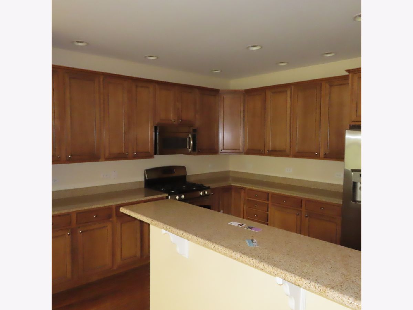
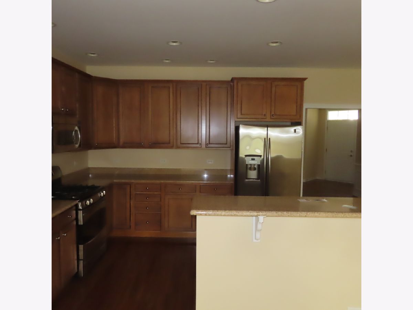
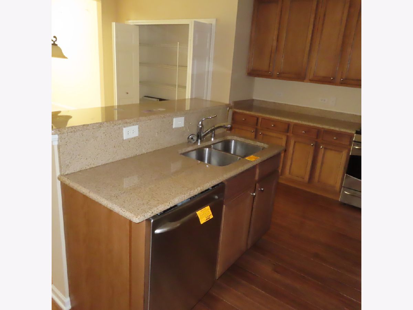
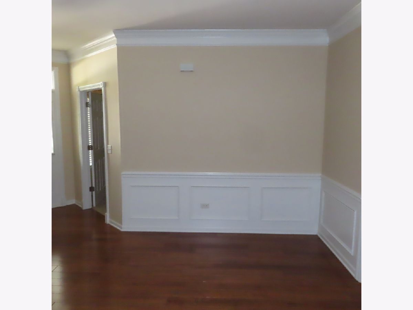
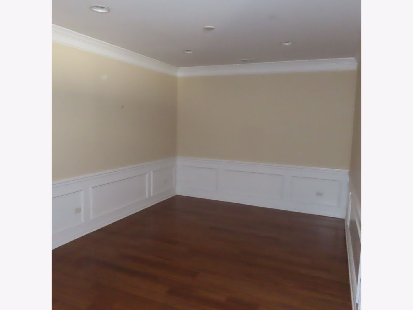
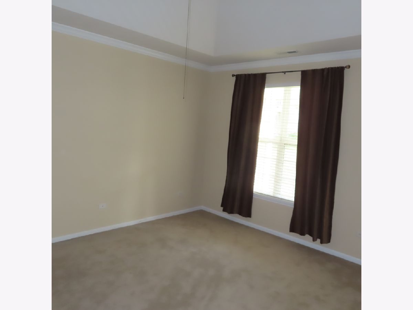
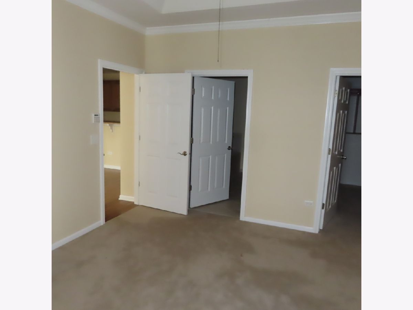
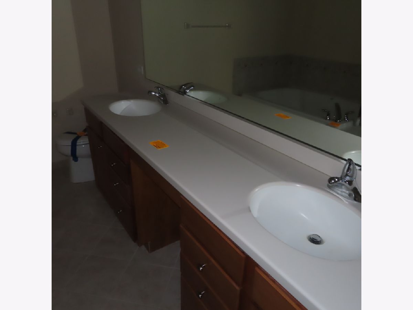
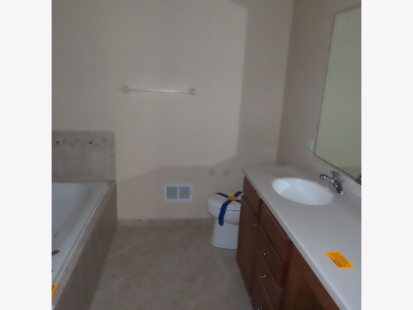
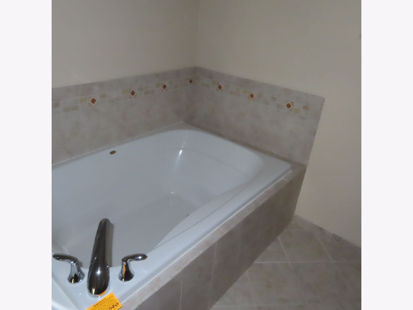
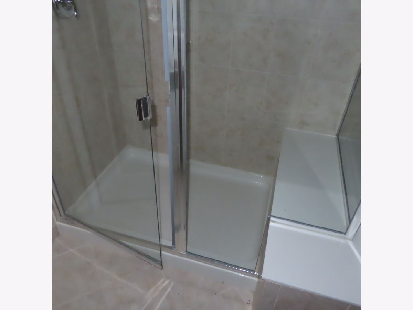
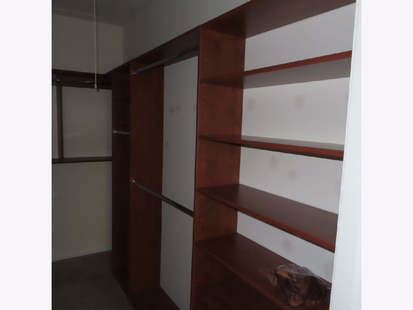

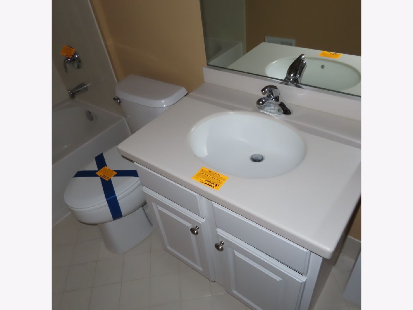
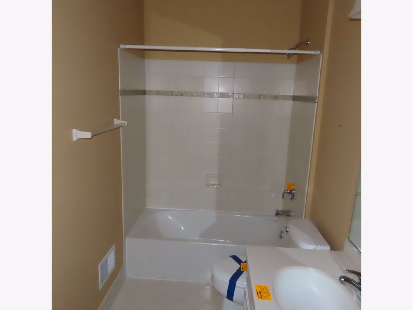
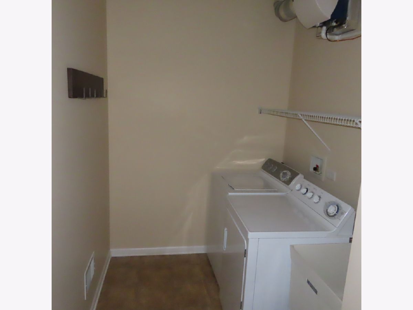
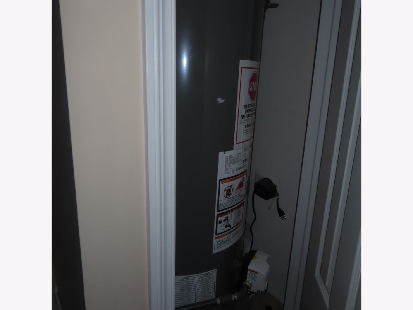
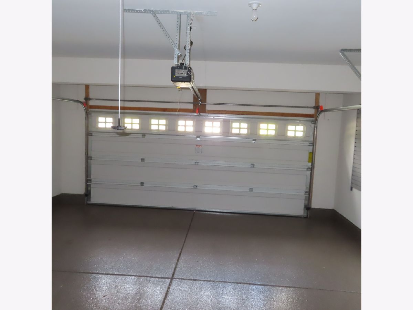
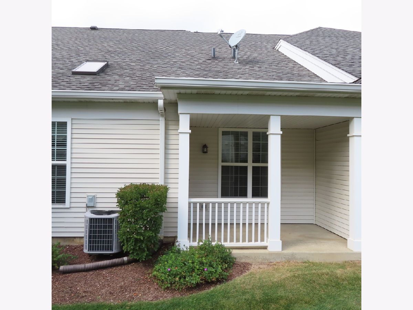
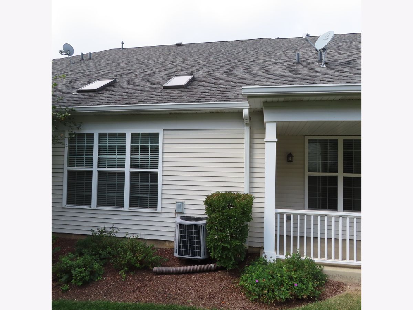
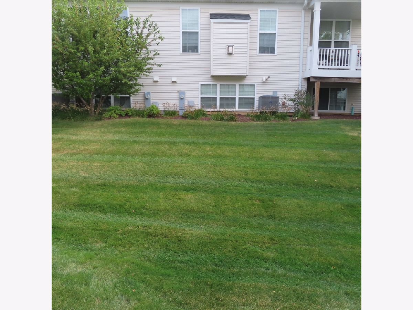
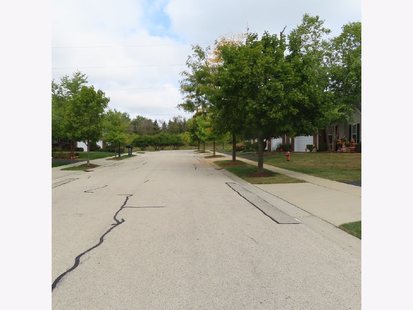
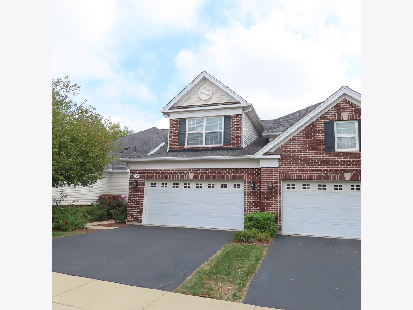
Room Specifics
Total Bedrooms: 2
Bedrooms Above Ground: 2
Bedrooms Below Ground: 0
Dimensions: —
Floor Type: Carpet
Full Bathrooms: 2
Bathroom Amenities: Separate Shower,Double Sink,Soaking Tub
Bathroom in Basement: 0
Rooms: Foyer,Walk In Closet
Basement Description: Slab
Other Specifics
| 2.5 | |
| Concrete Perimeter | |
| Asphalt | |
| Patio, Storms/Screens | |
| Common Grounds,Landscaped,Sidewalks,Streetlights | |
| 2247 | |
| — | |
| Full | |
| Vaulted/Cathedral Ceilings, Skylight(s), Hardwood Floors, First Floor Bedroom, First Floor Laundry, First Floor Full Bath, Laundry Hook-Up in Unit, Built-in Features, Walk-In Closet(s), Open Floorplan, Some Carpeting, Drapes/Blinds, Granite Counters | |
| Range, Microwave, Dishwasher, Refrigerator, Washer, Dryer, Stainless Steel Appliance(s) | |
| Not in DB | |
| — | |
| — | |
| Party Room, Sundeck, Pool, Tennis Court(s), Clubhouse | |
| — |
Tax History
| Year | Property Taxes |
|---|---|
| 2021 | $6,431 |
Contact Agent
Nearby Similar Homes
Nearby Sold Comparables
Contact Agent
Listing Provided By
Anthony J.Trotto Real Estate

