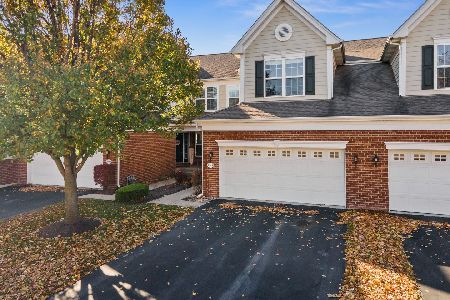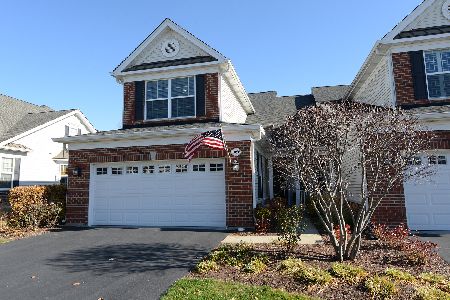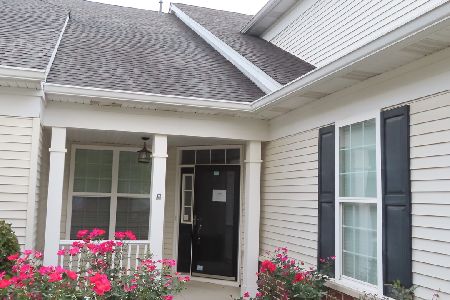1052 Riviera Drive, Elgin, Illinois 60124
$272,000
|
Sold
|
|
| Status: | Closed |
| Sqft: | 1,857 |
| Cost/Sqft: | $144 |
| Beds: | 2 |
| Baths: | 2 |
| Year Built: | 2006 |
| Property Taxes: | $7,193 |
| Days On Market: | 2019 |
| Lot Size: | 0,00 |
Description
RARELY AVAILABLE END UNIT RANCH TOWNHOME in HIGHLY desirable Bowes Creek Regency 55+ Active Adult Community, steps away from the outdoor swimming pool and clubhouse! 2 Bedroom, 2 Full bathroom LOADED with upgrades. Walk in to soaring cathedral ceilings, gleaming hardwood floors and a spacious open floorplan! Entertain your guests in the GOURMET kitchen featuring upgraded 42in Maple Cabinets with under-lighting, Granite Countertops with breakfast bar, SS Appliances including built in Oven, Microwave and Range top, upgraded recessed lighting, walk-in pantry and separate breakfast nook. Family room has soft carpeting, plenty of space for large furniture and walks out to the patio. Sit under the covered patio or lounge on the brand new extended stone patio with underlighting and enjoy the outdoors! HUGE master bedroom boasts tray ceiling and ceiling fan, Oversized his and hers closets and en suite master bathroom, featuring seperate upgraded tile shower with seat, dual vanity, linen closet, and soaker tub. 2nd bedroom has plenty of room for guests or could be used as as Den. Laundry room with side by side washer and LOTS of shelving for storage. Nest thermostat, security system, in ground sprinkler system, painted garage with epoxy flooring, attic space features pull-down stairs and finished flooring for TONS OF STORAGE SPACE. This home is maintenance free on the exterior and amenities include outdoor swimming pool, party room, exercise equipment, tennis courts, and so much more. Not to mention the gorgeous 18-hole Golf Course and the new Italian Restaurant coming soon! Truly Move-In Ready and waiting for you. Don't wait to come see this beauty!
Property Specifics
| Condos/Townhomes | |
| 1 | |
| — | |
| 2006 | |
| None | |
| BC GLYNDON | |
| No | |
| — |
| Kane | |
| Bowes Creek Country Club | |
| 203 / Monthly | |
| Insurance,Clubhouse,Exercise Facilities,Pool,Exterior Maintenance,Lawn Care,Snow Removal | |
| Public | |
| Public Sewer | |
| 10783602 | |
| 0525403011 |
Property History
| DATE: | EVENT: | PRICE: | SOURCE: |
|---|---|---|---|
| 30 Sep, 2020 | Sold | $272,000 | MRED MLS |
| 1 Aug, 2020 | Under contract | $267,000 | MRED MLS |
| 16 Jul, 2020 | Listed for sale | $267,000 | MRED MLS |
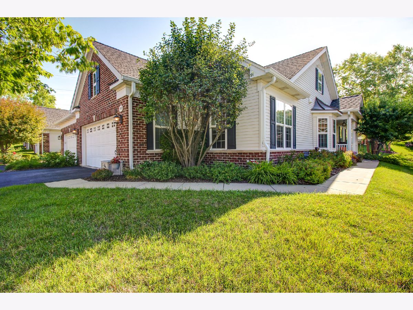
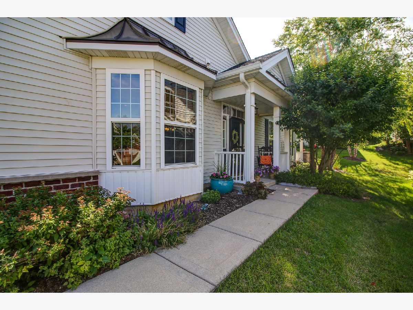
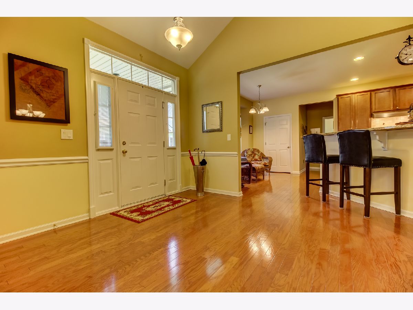
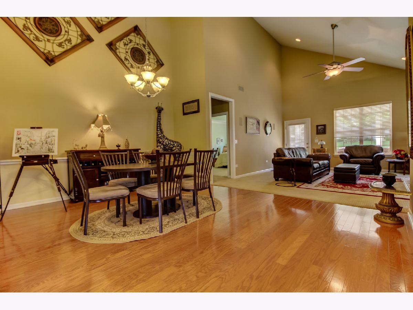
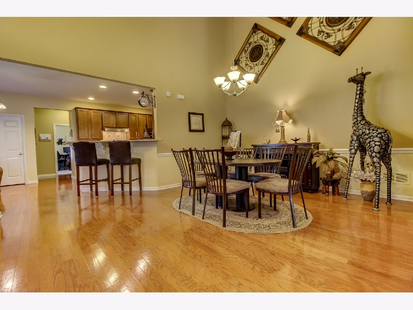
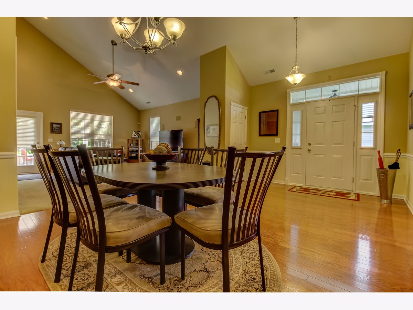
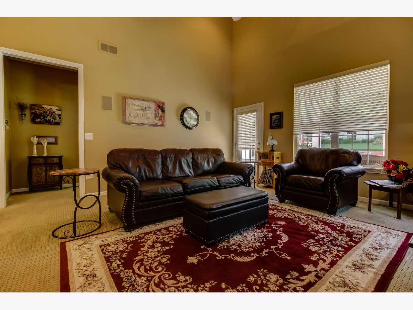
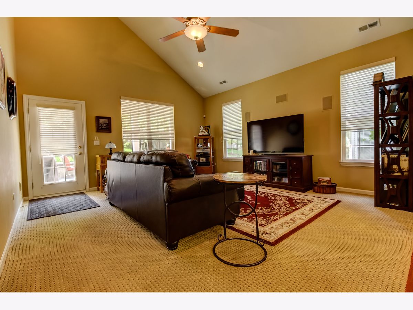
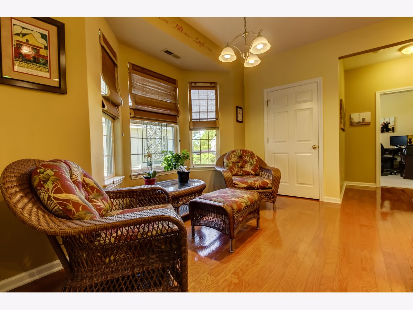
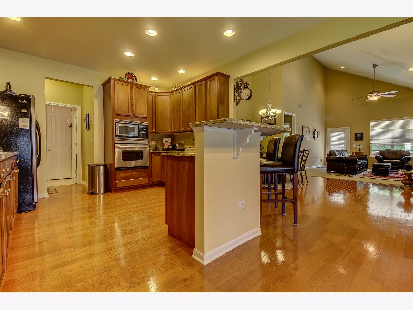
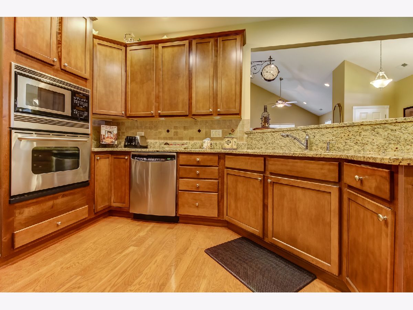
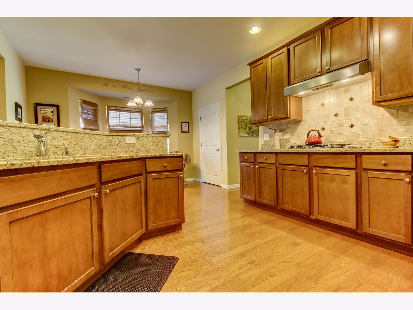
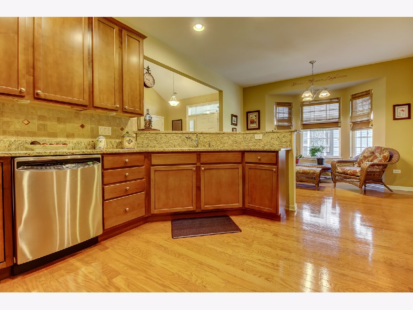
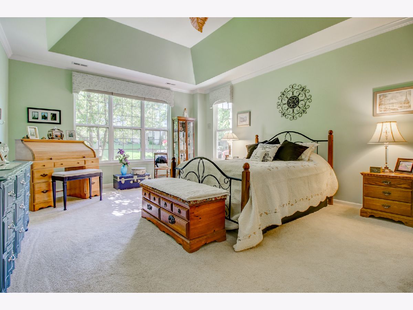
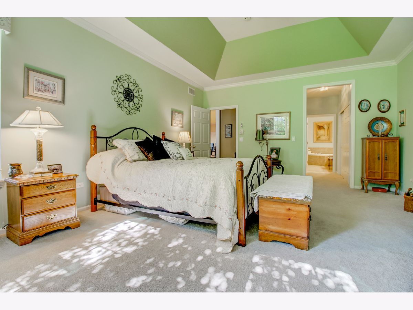
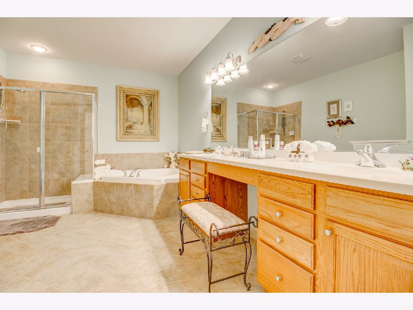
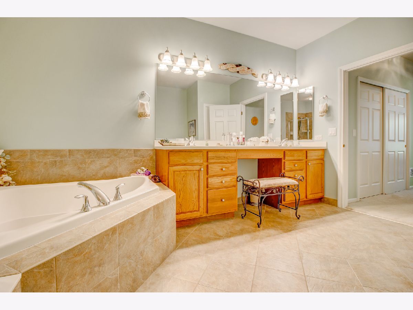
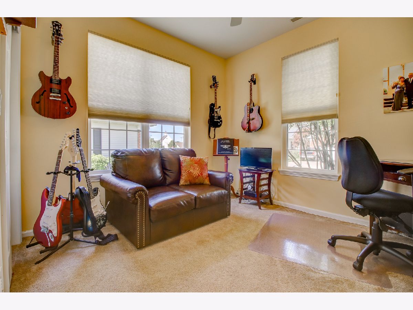
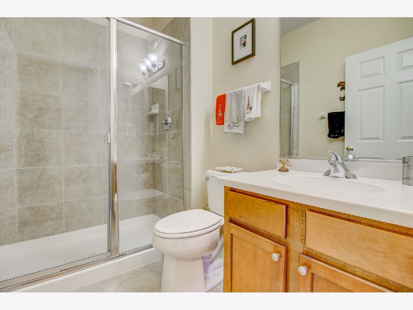
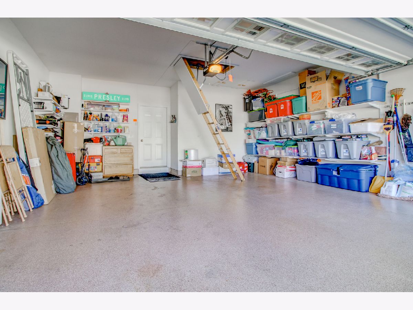
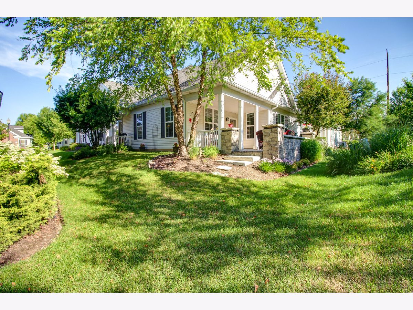
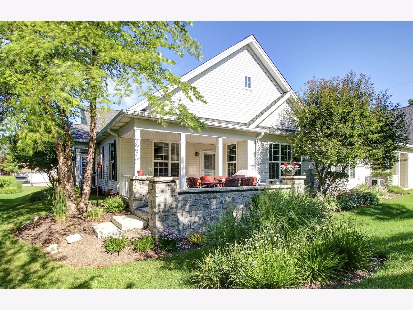
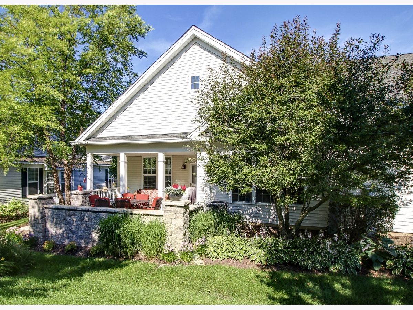
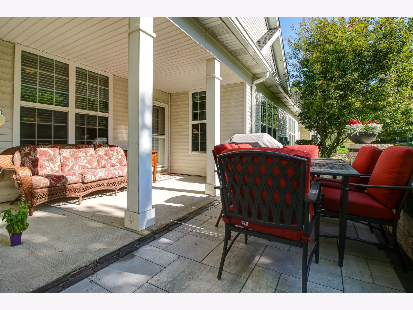
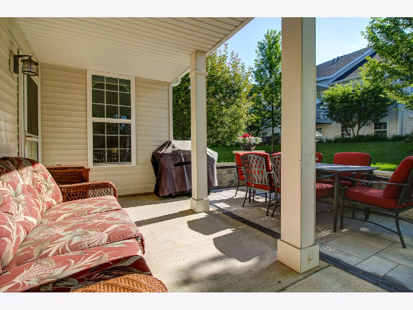
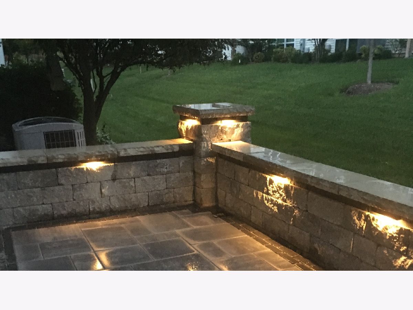
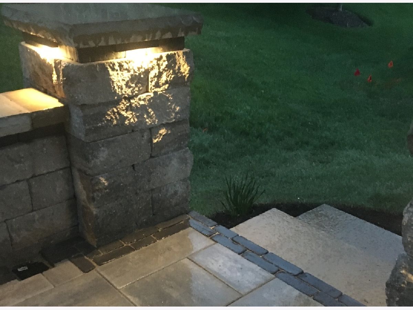
Room Specifics
Total Bedrooms: 2
Bedrooms Above Ground: 2
Bedrooms Below Ground: 0
Dimensions: —
Floor Type: Carpet
Full Bathrooms: 2
Bathroom Amenities: Separate Shower,Double Sink,Soaking Tub
Bathroom in Basement: 0
Rooms: Breakfast Room,Foyer
Basement Description: None
Other Specifics
| 2 | |
| Concrete Perimeter | |
| Asphalt | |
| Patio, Porch, End Unit, Cable Access | |
| Common Grounds,Landscaped | |
| 0.125 | |
| — | |
| Full | |
| Vaulted/Cathedral Ceilings, Hardwood Floors, First Floor Bedroom, First Floor Laundry, First Floor Full Bath, Laundry Hook-Up in Unit, Storage, Walk-In Closet(s) | |
| Range, Microwave, Dishwasher, Refrigerator, Freezer, Washer, Dryer, Disposal, Stainless Steel Appliance(s), Cooktop, Built-In Oven | |
| Not in DB | |
| — | |
| — | |
| Exercise Room, Golf Course, Health Club, Party Room, Pool, Restaurant, Tennis Court(s) | |
| — |
Tax History
| Year | Property Taxes |
|---|---|
| 2020 | $7,193 |
Contact Agent
Nearby Similar Homes
Nearby Sold Comparables
Contact Agent
Listing Provided By
Huntley Realty

