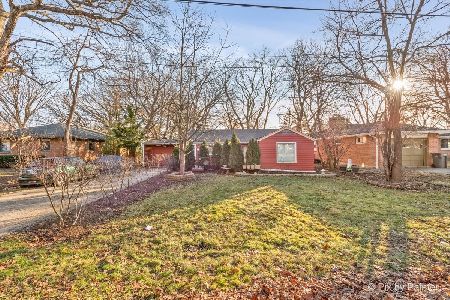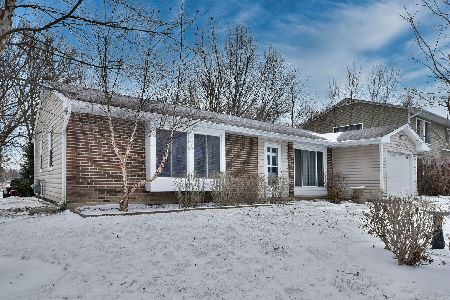1050 Shady Oaks Drive, Elgin, Illinois 60120
$227,900
|
Sold
|
|
| Status: | Closed |
| Sqft: | 1,092 |
| Cost/Sqft: | $209 |
| Beds: | 4 |
| Baths: | 2 |
| Year Built: | 1973 |
| Property Taxes: | $4,063 |
| Days On Market: | 1207 |
| Lot Size: | 0,17 |
Description
WARM AND INVITING ....WELCOME TO THE PRICE IS RIGHT !! Really nice single family home in the Parkwood Subdivision . Huge deck over looking private yard plus this home backs to no one. This home has 4 spacious bedrooms, 3 up and one down , 1 and 1/2 bathrooms, x large family room with woodburning fireplace . Living room and formal dining rm ( could be used as office plus a 2 1/2 oversized attached garage as well. Kitchen is spacious and has all appliances ( most of them stainless steel) and tons of cabinet space. Come take a look while you still can. Park and School right there .
Property Specifics
| Single Family | |
| — | |
| — | |
| 1973 | |
| — | |
| — | |
| No | |
| 0.17 |
| Cook | |
| Parkwood | |
| 0 / Not Applicable | |
| — | |
| — | |
| — | |
| 11646694 | |
| 06182060030000 |
Nearby Schools
| NAME: | DISTRICT: | DISTANCE: | |
|---|---|---|---|
|
Grade School
Lords Park Elementary School |
46 | — | |
|
Middle School
Larsen Middle School |
46 | Not in DB | |
|
High School
Elgin High School |
46 | Not in DB | |
Property History
| DATE: | EVENT: | PRICE: | SOURCE: |
|---|---|---|---|
| 17 Jul, 2010 | Sold | $100,000 | MRED MLS |
| 8 Jul, 2010 | Under contract | $109,100 | MRED MLS |
| — | Last price change | $114,800 | MRED MLS |
| 3 May, 2010 | Listed for sale | $114,800 | MRED MLS |
| 29 Dec, 2010 | Sold | $158,000 | MRED MLS |
| 6 Nov, 2010 | Under contract | $159,900 | MRED MLS |
| — | Last price change | $169,900 | MRED MLS |
| 26 Aug, 2010 | Listed for sale | $174,900 | MRED MLS |
| 23 Nov, 2022 | Sold | $227,900 | MRED MLS |
| 12 Oct, 2022 | Under contract | $227,900 | MRED MLS |
| 6 Oct, 2022 | Listed for sale | $227,900 | MRED MLS |
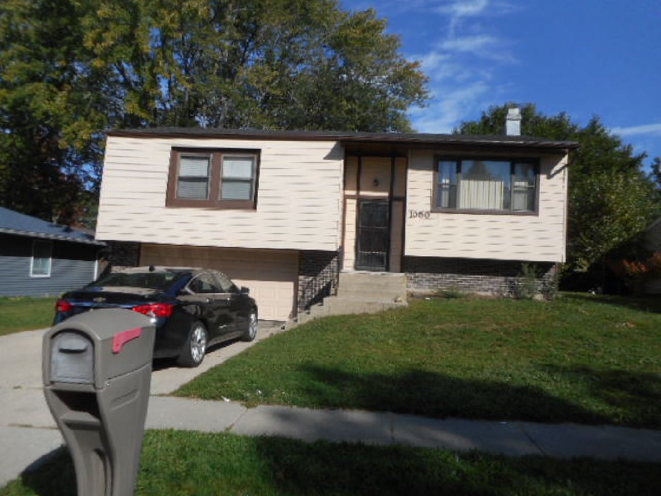
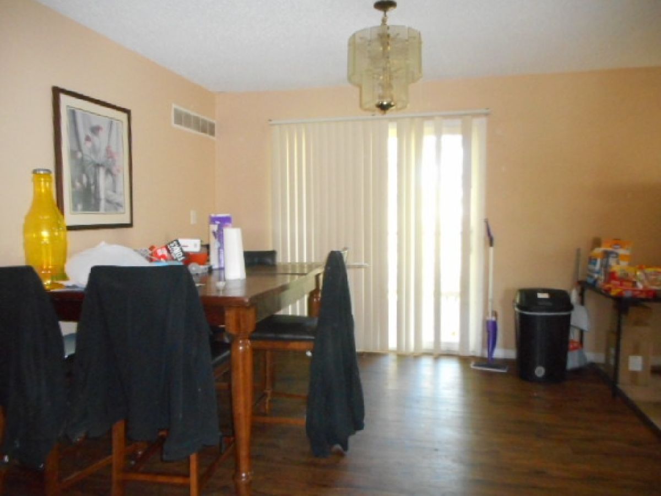
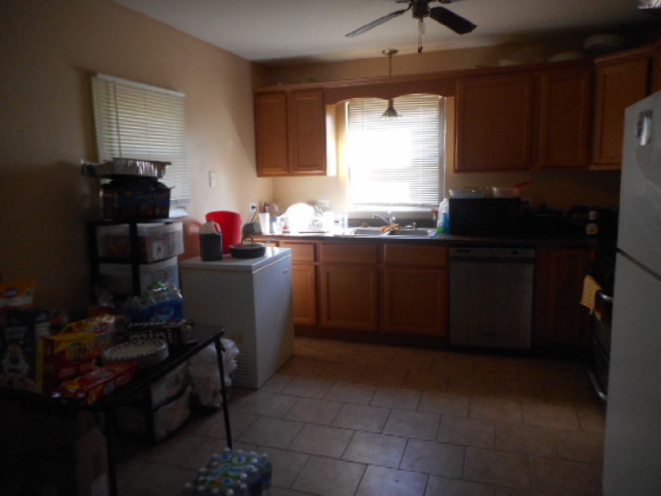
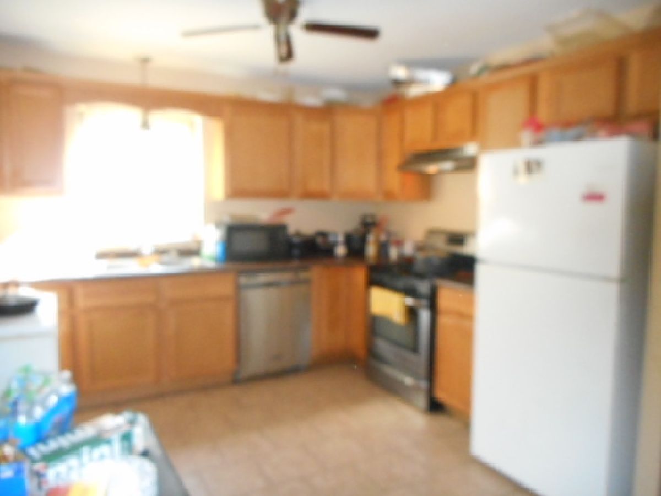
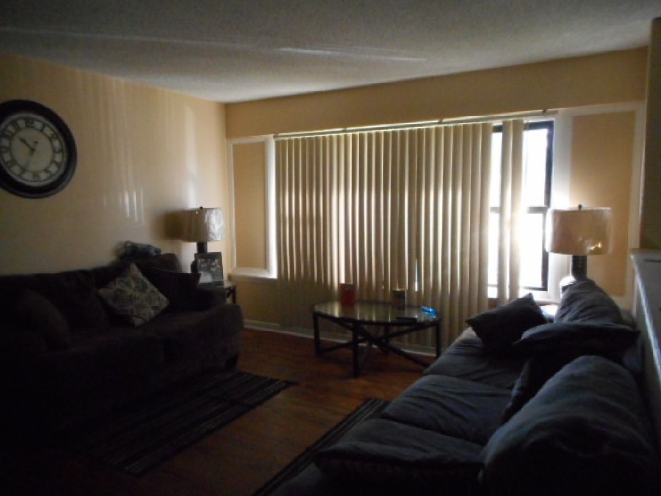
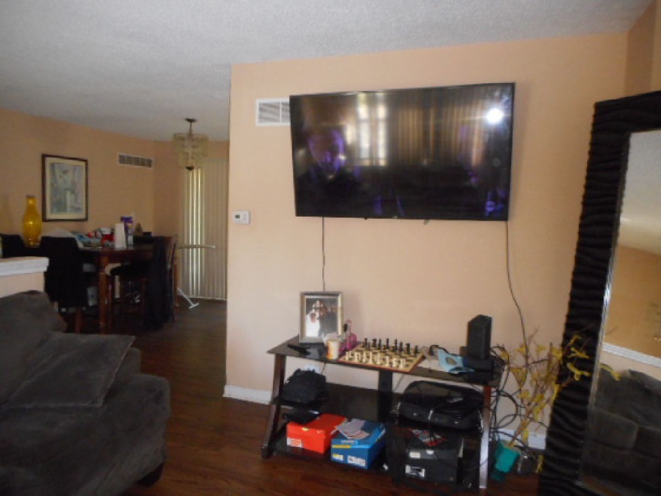

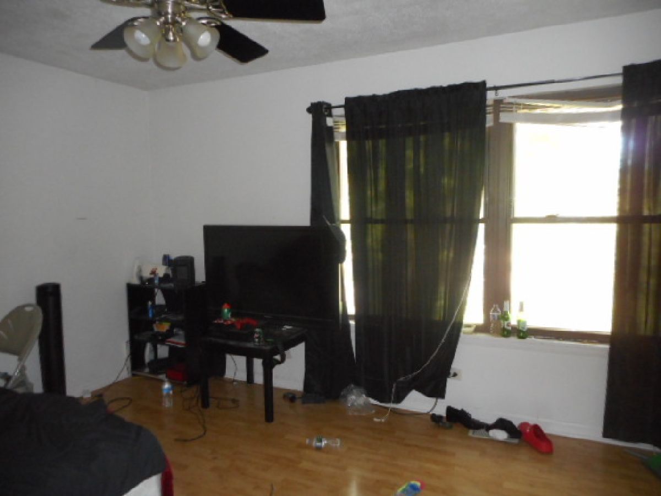


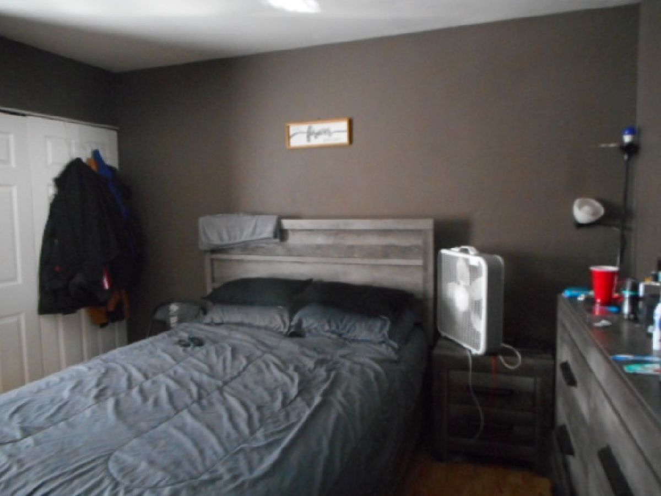
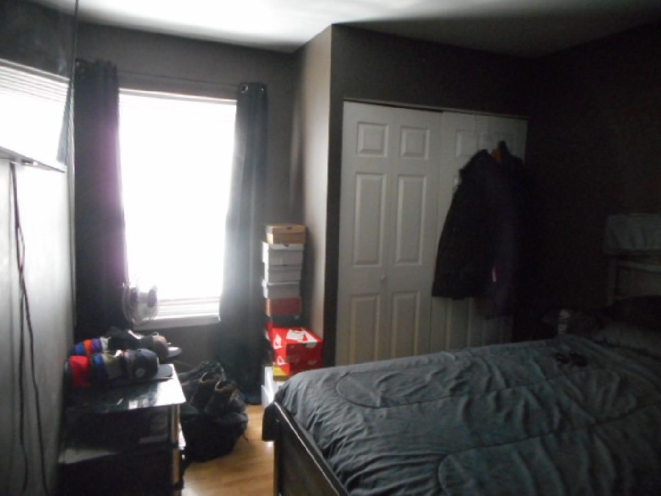
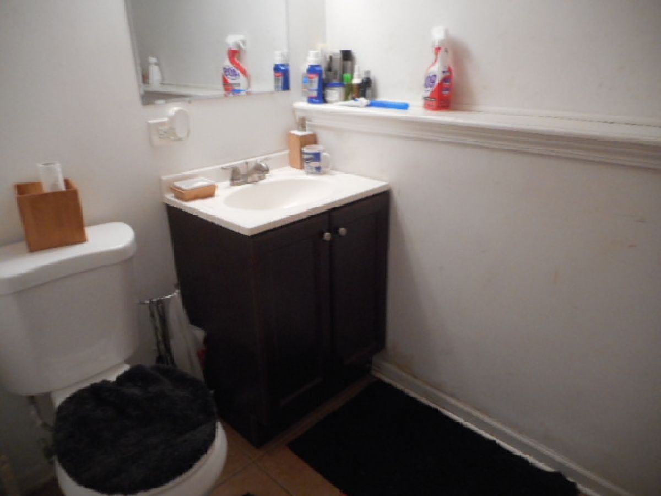



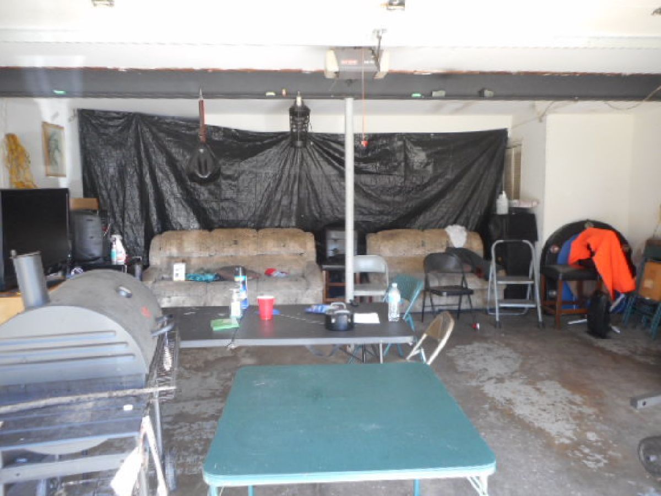


Room Specifics
Total Bedrooms: 4
Bedrooms Above Ground: 4
Bedrooms Below Ground: 0
Dimensions: —
Floor Type: —
Dimensions: —
Floor Type: —
Dimensions: —
Floor Type: —
Full Bathrooms: 2
Bathroom Amenities: —
Bathroom in Basement: 1
Rooms: —
Basement Description: Finished
Other Specifics
| 2 | |
| — | |
| — | |
| — | |
| — | |
| 7590 | |
| — | |
| — | |
| — | |
| — | |
| Not in DB | |
| — | |
| — | |
| — | |
| — |
Tax History
| Year | Property Taxes |
|---|---|
| 2010 | $4,008 |
| 2022 | $4,063 |
Contact Agent
Nearby Similar Homes
Nearby Sold Comparables
Contact Agent
Listing Provided By
Partners Real Estate of IL




