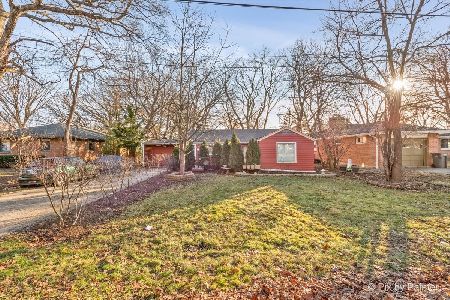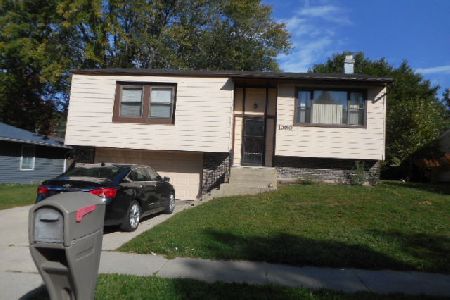1056 Shady Oaks Drive, Elgin, Illinois 60120
$280,000
|
Sold
|
|
| Status: | Closed |
| Sqft: | 1,132 |
| Cost/Sqft: | $247 |
| Beds: | 3 |
| Baths: | 1 |
| Year Built: | 1973 |
| Property Taxes: | $5,595 |
| Days On Market: | 367 |
| Lot Size: | 0,17 |
Description
Ready to move right in. Many updates! Beautiful home. 3 bedroom 1 bath ranch on lovely lot. Sunny living room opens to large updated eat in kitchen with bonus family room or additional dining space. Features nice sliders to deck and peaceful park-like yard. Brand new laminate floors. Updated paint in tasteful colors! 1 car attached garage. Roof and siding new in 2016. New A/C in 2017. Furnace and Hot Water Heater approximately 3 years. Nothing to do but move in and call it home!
Property Specifics
| Single Family | |
| — | |
| — | |
| 1973 | |
| — | |
| — | |
| No | |
| 0.17 |
| Cook | |
| Parkwood | |
| 0 / Not Applicable | |
| — | |
| — | |
| — | |
| 12273250 | |
| 06182060040000 |
Nearby Schools
| NAME: | DISTRICT: | DISTANCE: | |
|---|---|---|---|
|
Grade School
Lords Park Elementary School |
46 | — | |
|
Middle School
Larsen Middle School |
46 | Not in DB | |
|
High School
Elgin High School |
46 | Not in DB | |
Property History
| DATE: | EVENT: | PRICE: | SOURCE: |
|---|---|---|---|
| 21 Sep, 2011 | Sold | $53,500 | MRED MLS |
| 30 Aug, 2011 | Under contract | $59,900 | MRED MLS |
| 30 Aug, 2011 | Listed for sale | $59,900 | MRED MLS |
| 3 Mar, 2025 | Sold | $280,000 | MRED MLS |
| 30 Jan, 2025 | Under contract | $280,000 | MRED MLS |
| 23 Jan, 2025 | Listed for sale | $280,000 | MRED MLS |
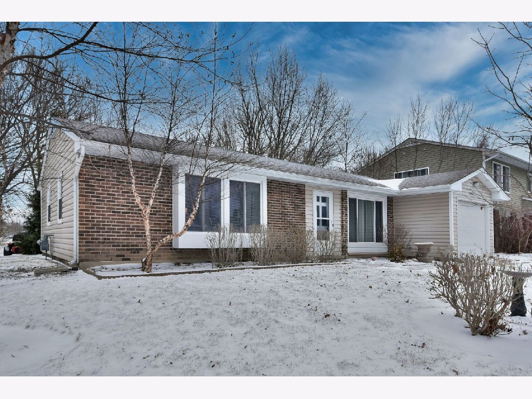
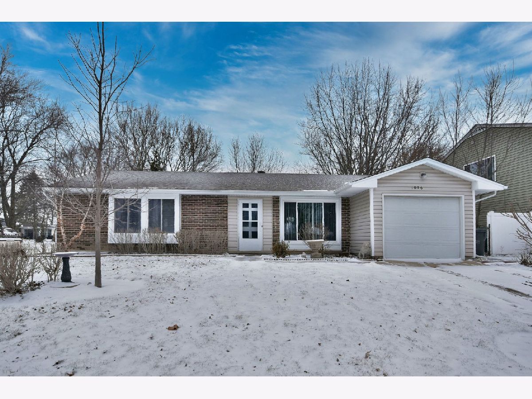

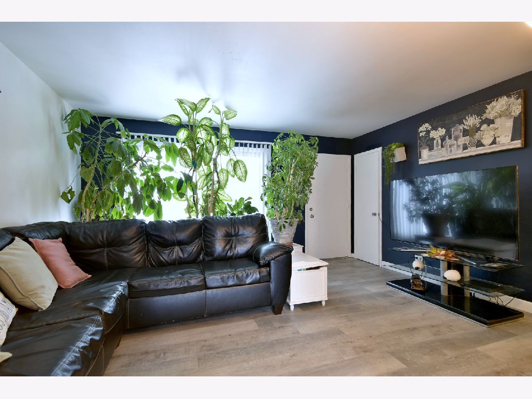


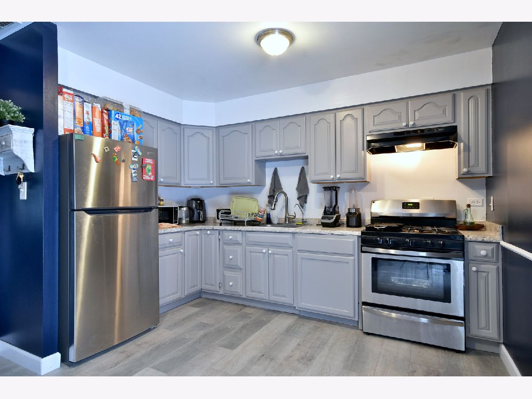
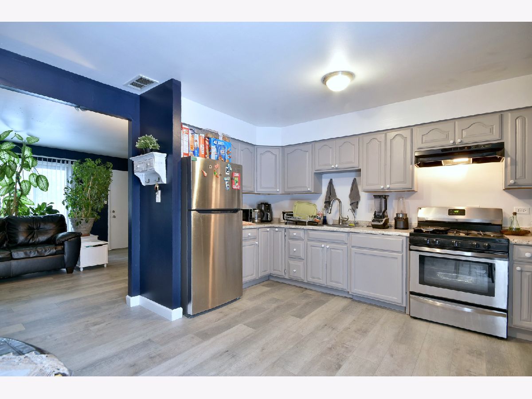
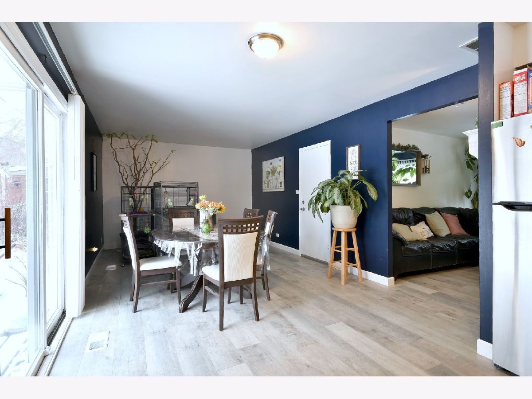
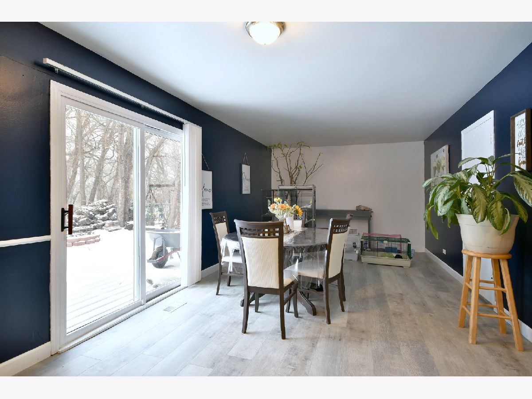
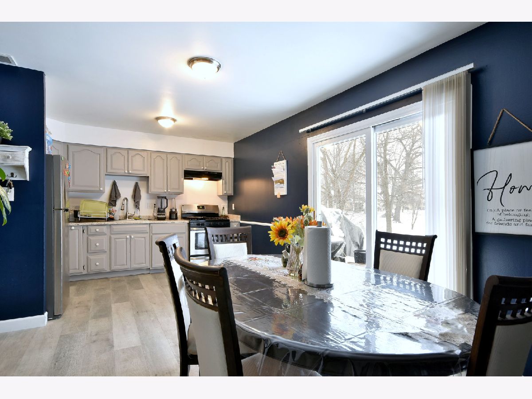
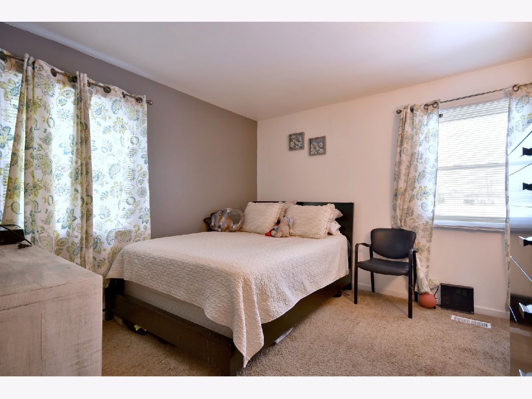
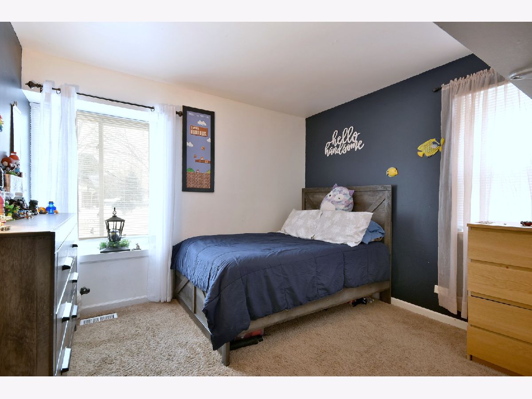
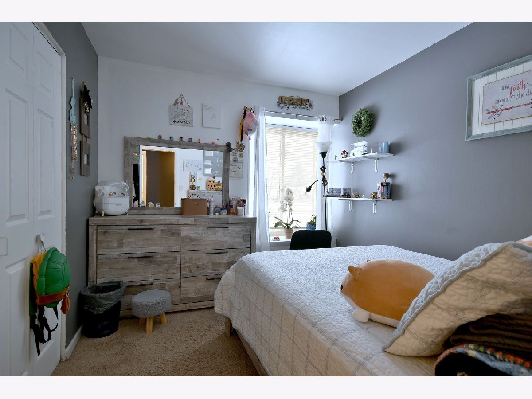

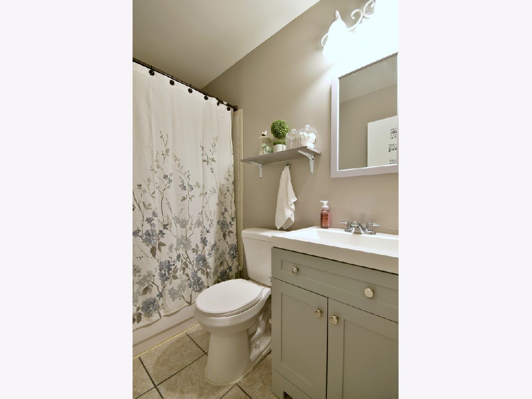
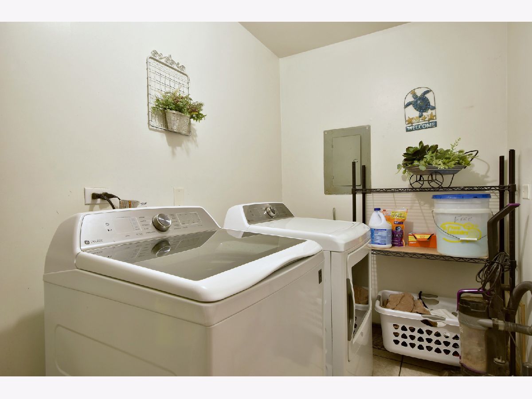
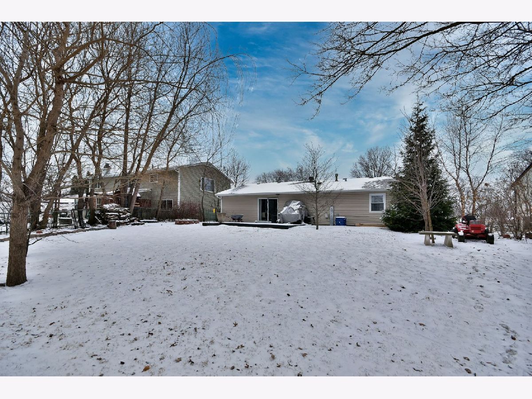
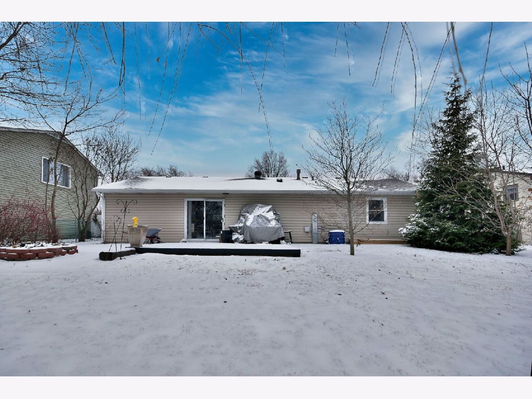
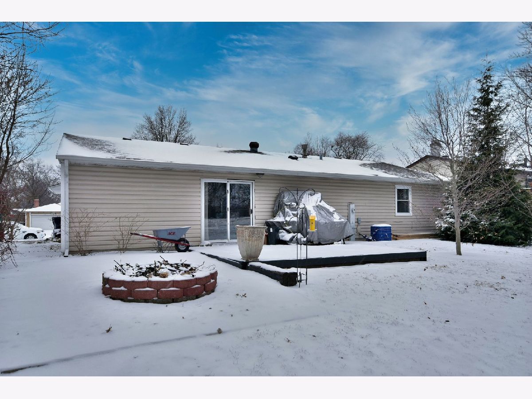
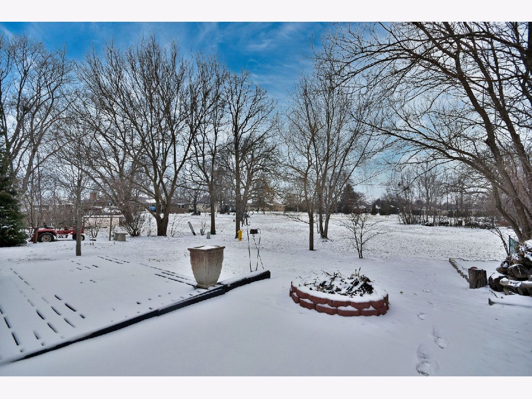
Room Specifics
Total Bedrooms: 3
Bedrooms Above Ground: 3
Bedrooms Below Ground: 0
Dimensions: —
Floor Type: —
Dimensions: —
Floor Type: —
Full Bathrooms: 1
Bathroom Amenities: —
Bathroom in Basement: 0
Rooms: —
Basement Description: None
Other Specifics
| 1 | |
| — | |
| Concrete | |
| — | |
| — | |
| 66X115 | |
| — | |
| — | |
| — | |
| — | |
| Not in DB | |
| — | |
| — | |
| — | |
| — |
Tax History
| Year | Property Taxes |
|---|---|
| 2011 | $3,199 |
| 2025 | $5,595 |
Contact Agent
Nearby Similar Homes
Nearby Sold Comparables
Contact Agent
Listing Provided By
RE/MAX AllStars




