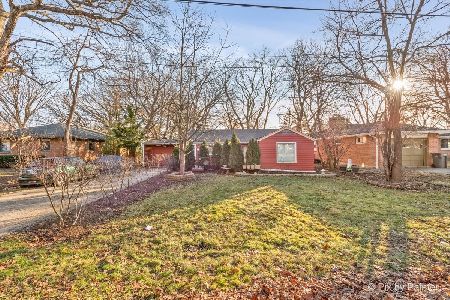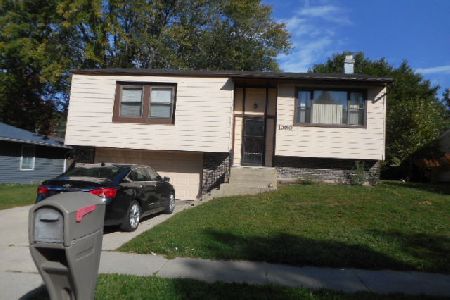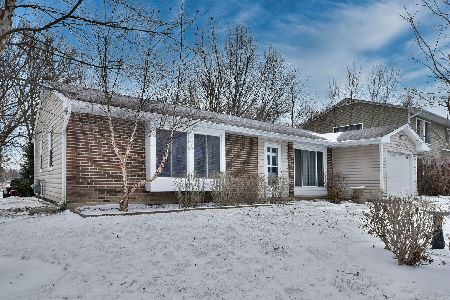1050 Shady Oaks Drive, Elgin, Illinois 60120
$158,000
|
Sold
|
|
| Status: | Closed |
| Sqft: | 1,092 |
| Cost/Sqft: | $146 |
| Beds: | 3 |
| Baths: | 2 |
| Year Built: | 1971 |
| Property Taxes: | $4,008 |
| Days On Market: | 5633 |
| Lot Size: | 0,00 |
Description
Beautifully remodeled home from top to bottom * New kitchen cabinets * countertops * new fridge, range, dishwasher * new baths * new ceramic tile in the kitchen & baths * laminate wood floors * new carpet * finished lower level with new ceramic tile * freshly painted in and out.
Property Specifics
| Single Family | |
| — | |
| — | |
| 1971 | |
| Partial,English | |
| — | |
| No | |
| 0 |
| Cook | |
| Parkwood | |
| 0 / Not Applicable | |
| None | |
| Public | |
| Public Sewer | |
| 07618676 | |
| 06182060030000 |
Property History
| DATE: | EVENT: | PRICE: | SOURCE: |
|---|---|---|---|
| 17 Jul, 2010 | Sold | $100,000 | MRED MLS |
| 8 Jul, 2010 | Under contract | $109,100 | MRED MLS |
| — | Last price change | $114,800 | MRED MLS |
| 3 May, 2010 | Listed for sale | $114,800 | MRED MLS |
| 29 Dec, 2010 | Sold | $158,000 | MRED MLS |
| 6 Nov, 2010 | Under contract | $159,900 | MRED MLS |
| — | Last price change | $169,900 | MRED MLS |
| 26 Aug, 2010 | Listed for sale | $174,900 | MRED MLS |
| 23 Nov, 2022 | Sold | $227,900 | MRED MLS |
| 12 Oct, 2022 | Under contract | $227,900 | MRED MLS |
| 6 Oct, 2022 | Listed for sale | $227,900 | MRED MLS |
Room Specifics
Total Bedrooms: 3
Bedrooms Above Ground: 3
Bedrooms Below Ground: 0
Dimensions: —
Floor Type: Wood Laminate
Dimensions: —
Floor Type: Wood Laminate
Full Bathrooms: 2
Bathroom Amenities: —
Bathroom in Basement: 1
Rooms: Foyer
Basement Description: —
Other Specifics
| 2 | |
| — | |
| — | |
| Deck | |
| — | |
| 65X115 | |
| — | |
| None | |
| — | |
| Range, Dishwasher, Refrigerator | |
| Not in DB | |
| — | |
| — | |
| — | |
| — |
Tax History
| Year | Property Taxes |
|---|---|
| 2010 | $4,008 |
| 2022 | $4,063 |
Contact Agent
Nearby Similar Homes
Nearby Sold Comparables
Contact Agent
Listing Provided By
Platinum Realty Services Inc.









