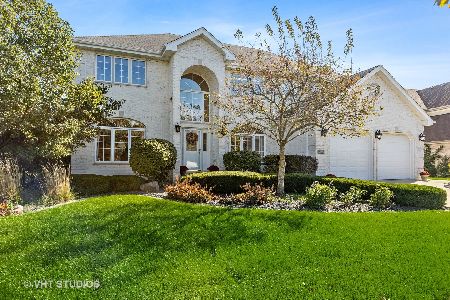10516 Great Egret Drive, Orland Park, Illinois 60467
$545,000
|
Sold
|
|
| Status: | Closed |
| Sqft: | 3,730 |
| Cost/Sqft: | $150 |
| Beds: | 5 |
| Baths: | 4 |
| Year Built: | 2001 |
| Property Taxes: | $10,952 |
| Days On Market: | 2460 |
| Lot Size: | 0,24 |
Description
Absolutely gorgeous home featuring hardwood floors and staircase; Pride of ownership abounds! Main floor bedroom offers private full bath! New kitchen with lovely maple cabinets, Kitchen Aid stainless appliance package including double oven and cooktop, huge quartzite island/table; Soaring ceilings in family room with dramatic brick fireplace and oversized windows for tons of natural light; Master suite offers spa bath with separate whirlpool tub and shower. All bedrooms have walk in closets. Finished basement for additional living space with neat game room. Awesome entertaining backyard with brick paver patio and inground pool already open, sparkling and ready for summer fun! 6 panel doors; beautiful light fixtures; Close to shopping, train, xways; Walk to trails! Absolutely IMMACULATE home, very well maintained! Unpack and enjoy!
Property Specifics
| Single Family | |
| — | |
| Contemporary | |
| 2001 | |
| Full | |
| — | |
| No | |
| 0.24 |
| Cook | |
| — | |
| 0 / Not Applicable | |
| None | |
| Lake Michigan | |
| Public Sewer | |
| 10357818 | |
| 27292190030000 |
Nearby Schools
| NAME: | DISTRICT: | DISTANCE: | |
|---|---|---|---|
|
High School
Carl Sandburg High School |
230 | Not in DB | |
Property History
| DATE: | EVENT: | PRICE: | SOURCE: |
|---|---|---|---|
| 18 Jul, 2019 | Sold | $545,000 | MRED MLS |
| 21 May, 2019 | Under contract | $559,000 | MRED MLS |
| 25 Apr, 2019 | Listed for sale | $559,000 | MRED MLS |
Room Specifics
Total Bedrooms: 5
Bedrooms Above Ground: 5
Bedrooms Below Ground: 0
Dimensions: —
Floor Type: Carpet
Dimensions: —
Floor Type: Carpet
Dimensions: —
Floor Type: Carpet
Dimensions: —
Floor Type: —
Full Bathrooms: 4
Bathroom Amenities: Whirlpool,Separate Shower,Double Sink
Bathroom in Basement: 0
Rooms: Recreation Room,Game Room,Bedroom 5
Basement Description: Finished
Other Specifics
| 3 | |
| Concrete Perimeter | |
| Concrete | |
| Patio, Brick Paver Patio, In Ground Pool | |
| — | |
| 85 X 125 | |
| Unfinished | |
| Full | |
| Vaulted/Cathedral Ceilings, Hardwood Floors, First Floor Bedroom, First Floor Laundry, First Floor Full Bath, Walk-In Closet(s) | |
| Double Oven, Microwave, Dishwasher, Refrigerator, Washer, Dryer, Disposal, Stainless Steel Appliance(s), Cooktop, Range Hood | |
| Not in DB | |
| — | |
| — | |
| — | |
| Wood Burning |
Tax History
| Year | Property Taxes |
|---|---|
| 2019 | $10,952 |
Contact Agent
Nearby Similar Homes
Nearby Sold Comparables
Contact Agent
Listing Provided By
RE/MAX 1st Service





