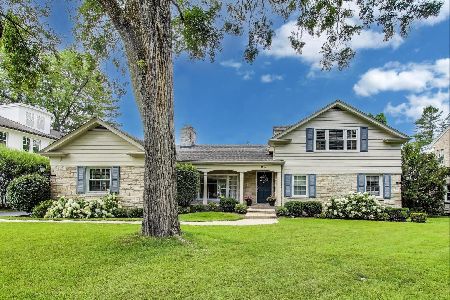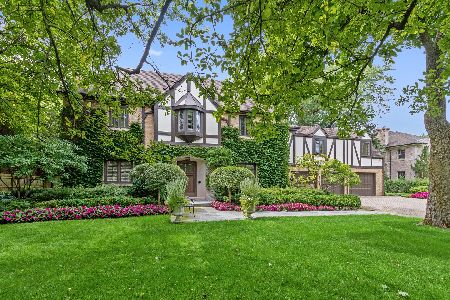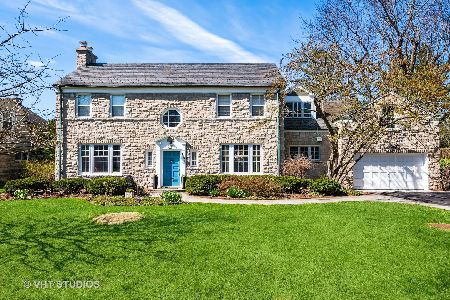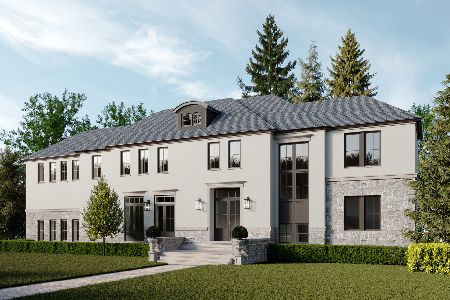1111 Seneca Road, Wilmette, Illinois 60091
$2,500,000
|
Sold
|
|
| Status: | Closed |
| Sqft: | 5,800 |
| Cost/Sqft: | $396 |
| Beds: | 5 |
| Baths: | 6 |
| Year Built: | 1952 |
| Property Taxes: | $35,207 |
| Days On Market: | 1348 |
| Lot Size: | 0,44 |
Description
Gorgeous updated, 5+1 bedroom/ 5.1 bath Custom brick home in prestigious Indian Hill Estates. An amazing 2006, 3 story addition and redesign created a home that reflects a stylish lifestyle at it's finest! An impressive, two-story foyer with beautiful staircase greets guests as they enter the formal living room with fireplace and dining room with granite butler's pantry, perfect for entertaining. The light, spacious chef's kitchen with beautiful center island, high end appliances, built-in planning desk and tons of quality cabinetry is the hub of the home. Encased with extensive windows, the large breakfast area opens to the brick and flagstone patio and lush backyard. The kitchen also opens to the fabulous family room, perfect for hanging with the family, watching tv or letting the outside in through the beautiful French doors. The family room and outdoor patio also share a handsome two-sided fireplace! The 19x14 first floor office was actually designed for a bedroom suite with walk-in closet and full bath. Because it enjoys pocket doors and a private exterior entrance, it adapts perfectly for a separate office. A custom mudroom features a second planning center, bench, cubby hooks and closet and opens to the 2+ car attached garage. Convenient and handy! The second floor is truly amazing! First there is a large open landing with bookcases creating an idyllic computer area or before bedtime reading nook. Then there are the 5 spacious bedrooms and 3 full baths, plus a terrific laundry room! An amazing balcony extends the rear of the home, accessible with French doors from the landing and primary bedroom, which also enjoys a blissful spa bath with double vanity, dressing table, separate shower and extra large walk-in closet. The perfect primary bedroom retreat! Each family bedroom is flawless and filled with light and the 2 updated Jack and Jill baths are faultless in design. The large open third floor is ideal for a playroom, sleep-over space or studio. Sensational lower level with huge rec room, exercise room, 6th bedroom, full bath, spacious 2nd laundry room, kitchenette, luncheon counter and tons of storage! Plus there is the Man's Cave/ She-Shed with fireplace and wine wall! Such a cool getaway! Timing is perfect to enjoy the magnificent .44 acre yard, plenty of space for a pool and sports court! This home has been updated with new Interior paint, New lighting fixtures, beautiful New decor and offers an open center entry with an ideal circular floor plan! 1111 Seneca is truly an exceptional solid home; exquisite in detail, awesome in space and located in a fabulous, prestigious ++ location!
Property Specifics
| Single Family | |
| — | |
| — | |
| 1952 | |
| — | |
| — | |
| No | |
| 0.44 |
| Cook | |
| Indian Hill Estates | |
| — / Not Applicable | |
| — | |
| — | |
| — | |
| 11386885 | |
| 05294080190000 |
Nearby Schools
| NAME: | DISTRICT: | DISTANCE: | |
|---|---|---|---|
|
Grade School
Harper Elementary School |
39 | — | |
|
Middle School
Highcrest Middle School |
39 | Not in DB | |
|
High School
New Trier Twp H.s. Northfield/wi |
203 | Not in DB | |
Property History
| DATE: | EVENT: | PRICE: | SOURCE: |
|---|---|---|---|
| 1 Feb, 2017 | Under contract | $0 | MRED MLS |
| 24 May, 2016 | Listed for sale | $0 | MRED MLS |
| 29 Jun, 2021 | Listed for sale | $0 | MRED MLS |
| 12 Aug, 2022 | Sold | $2,500,000 | MRED MLS |
| 12 May, 2022 | Under contract | $2,295,000 | MRED MLS |
| 9 May, 2022 | Listed for sale | $2,295,000 | MRED MLS |
| 21 Aug, 2025 | Sold | $2,500,000 | MRED MLS |
| 14 Jul, 2025 | Under contract | $2,750,000 | MRED MLS |
| — | Last price change | $2,999,000 | MRED MLS |
| 20 Jun, 2025 | Listed for sale | $2,999,000 | MRED MLS |
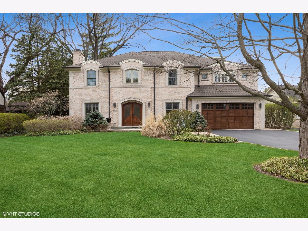
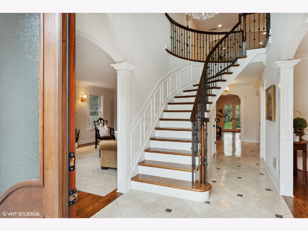
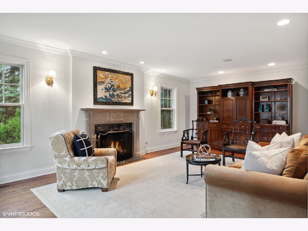
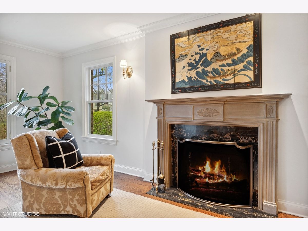
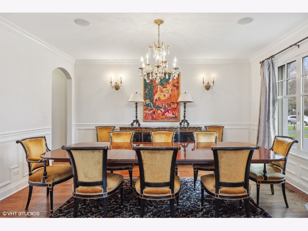
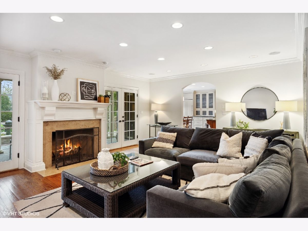
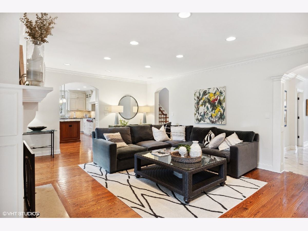
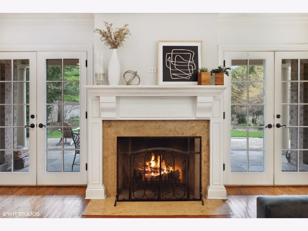
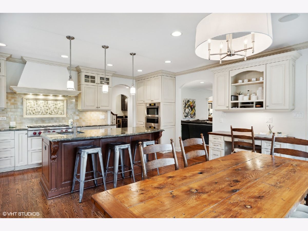
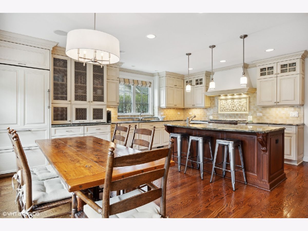
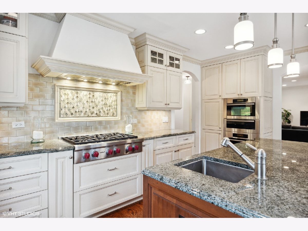
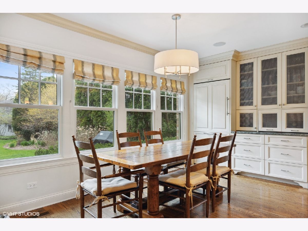
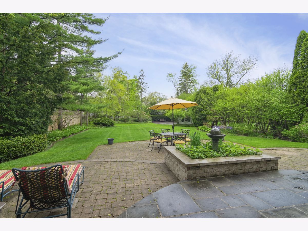
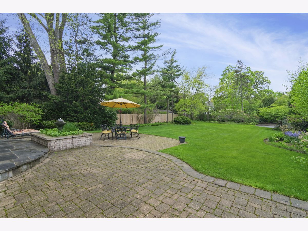
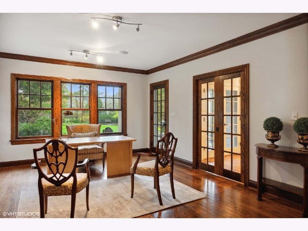
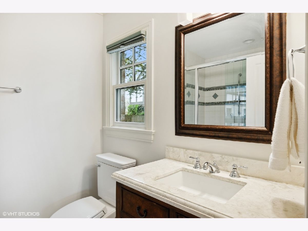
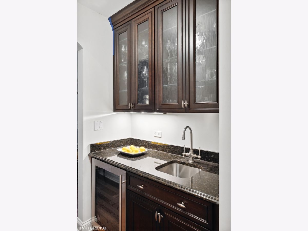
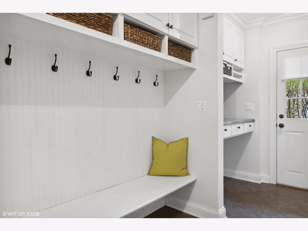
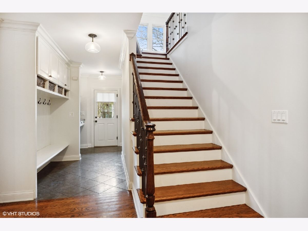
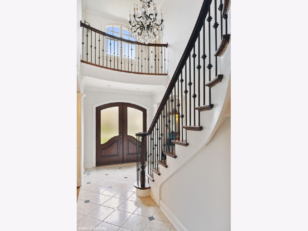
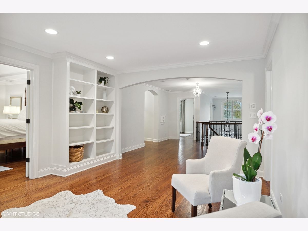
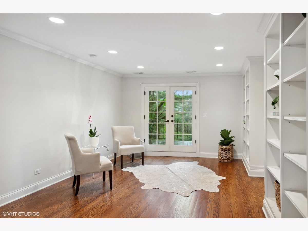
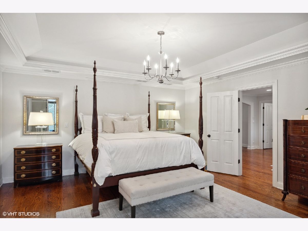
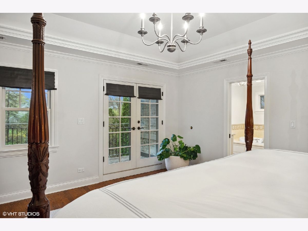
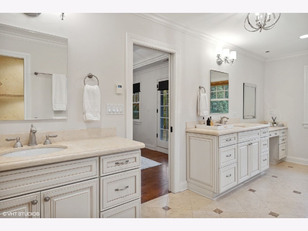
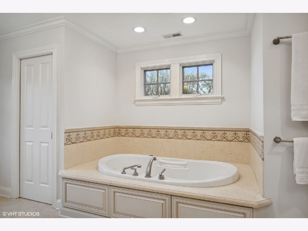
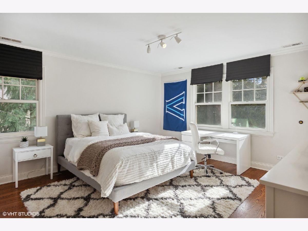
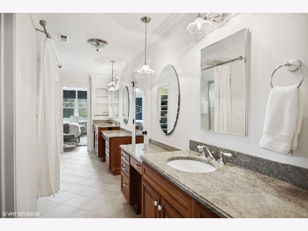
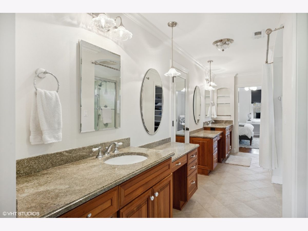
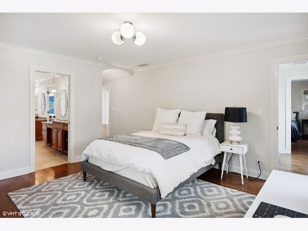
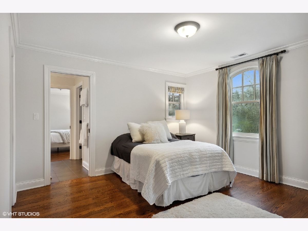
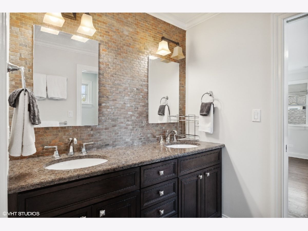
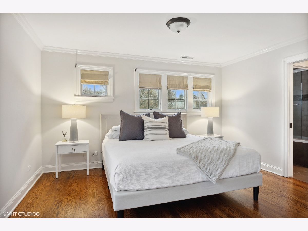
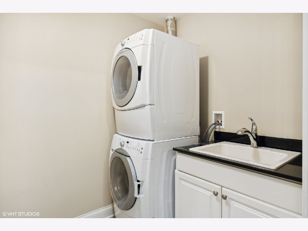
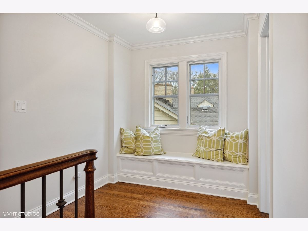
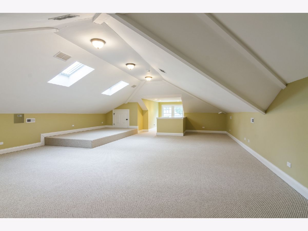
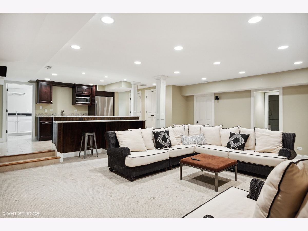
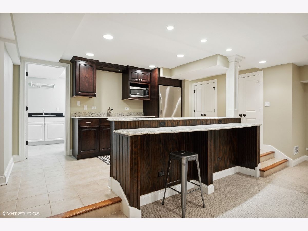
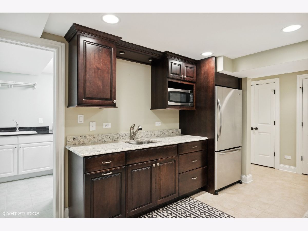
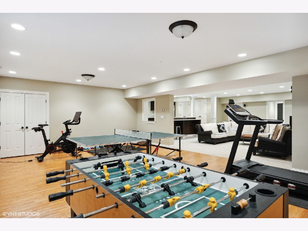
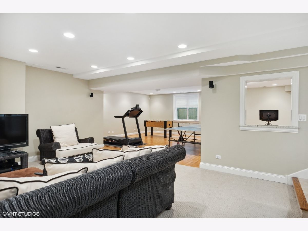
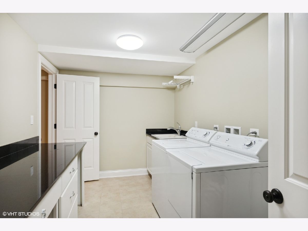
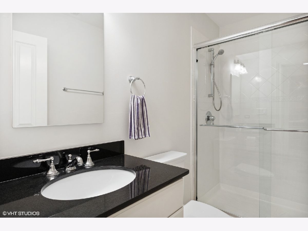
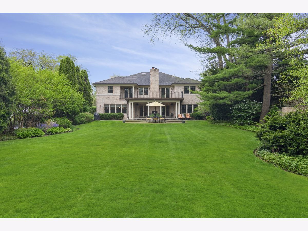
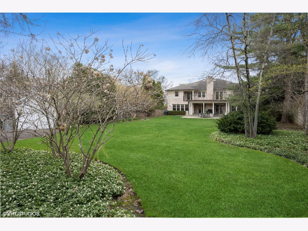
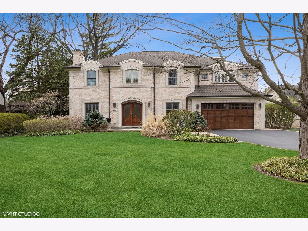
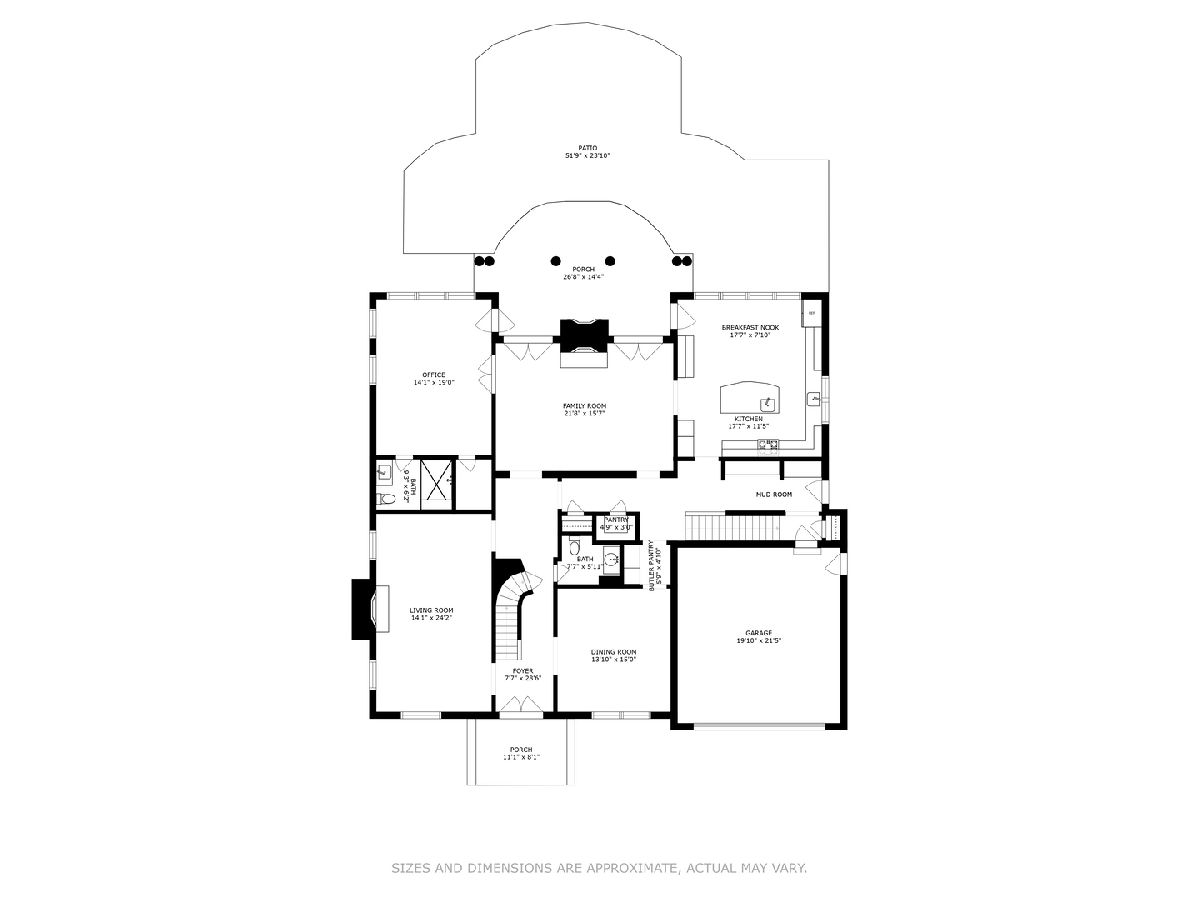
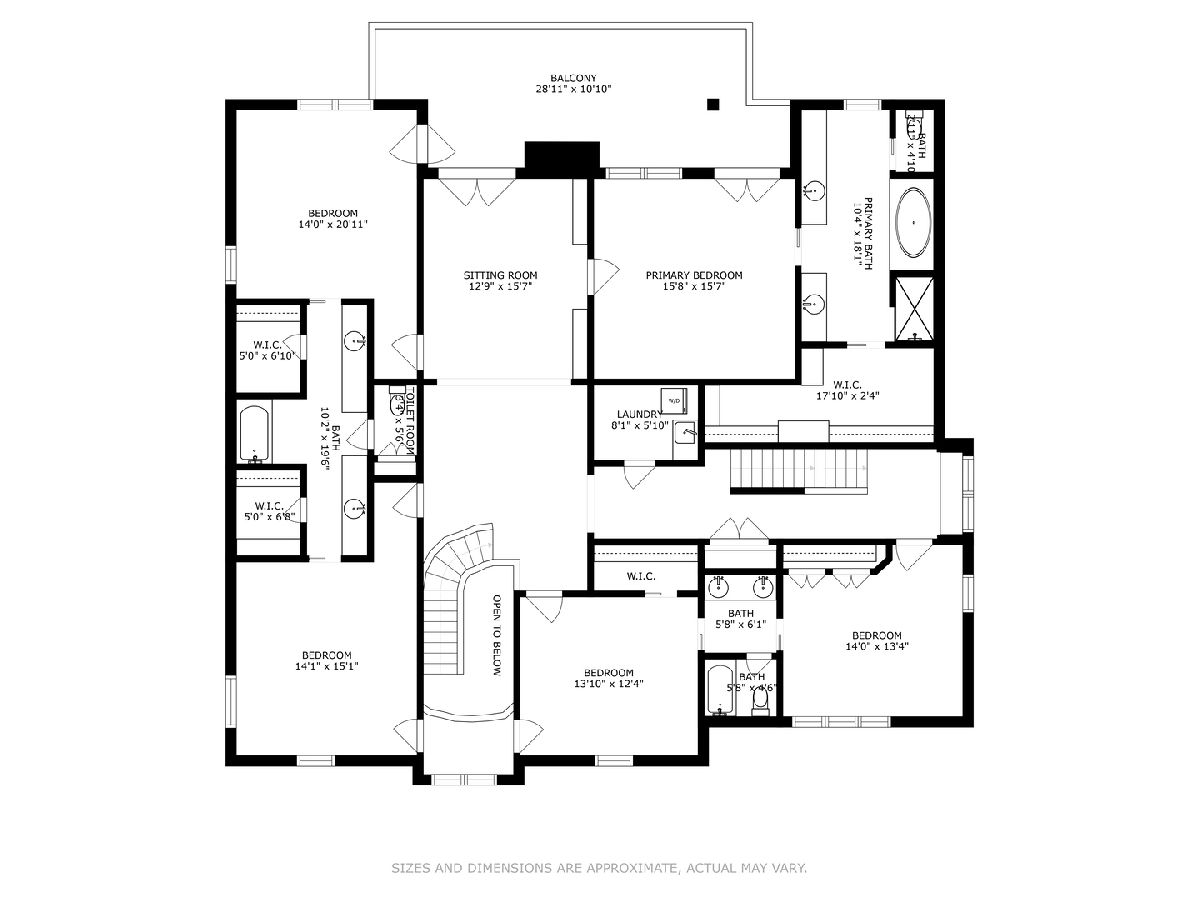
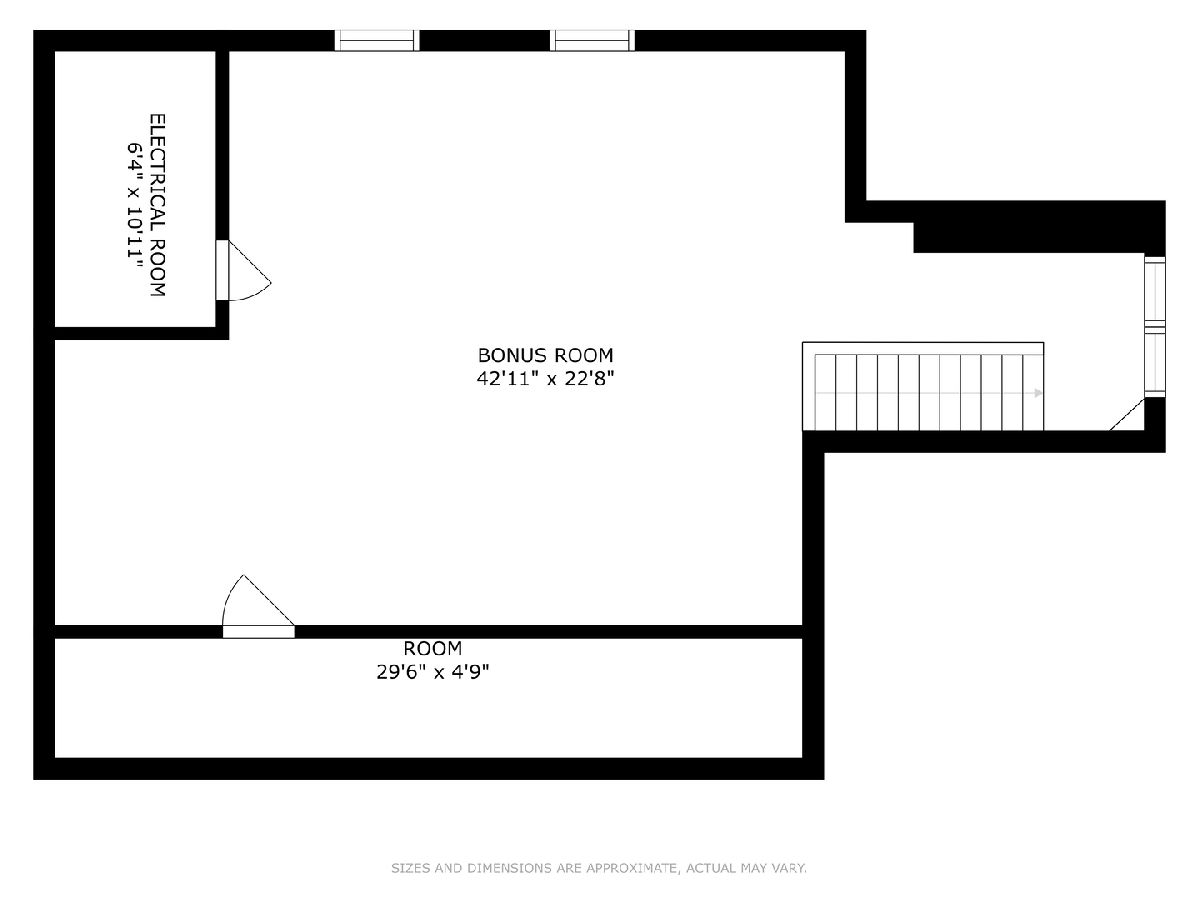
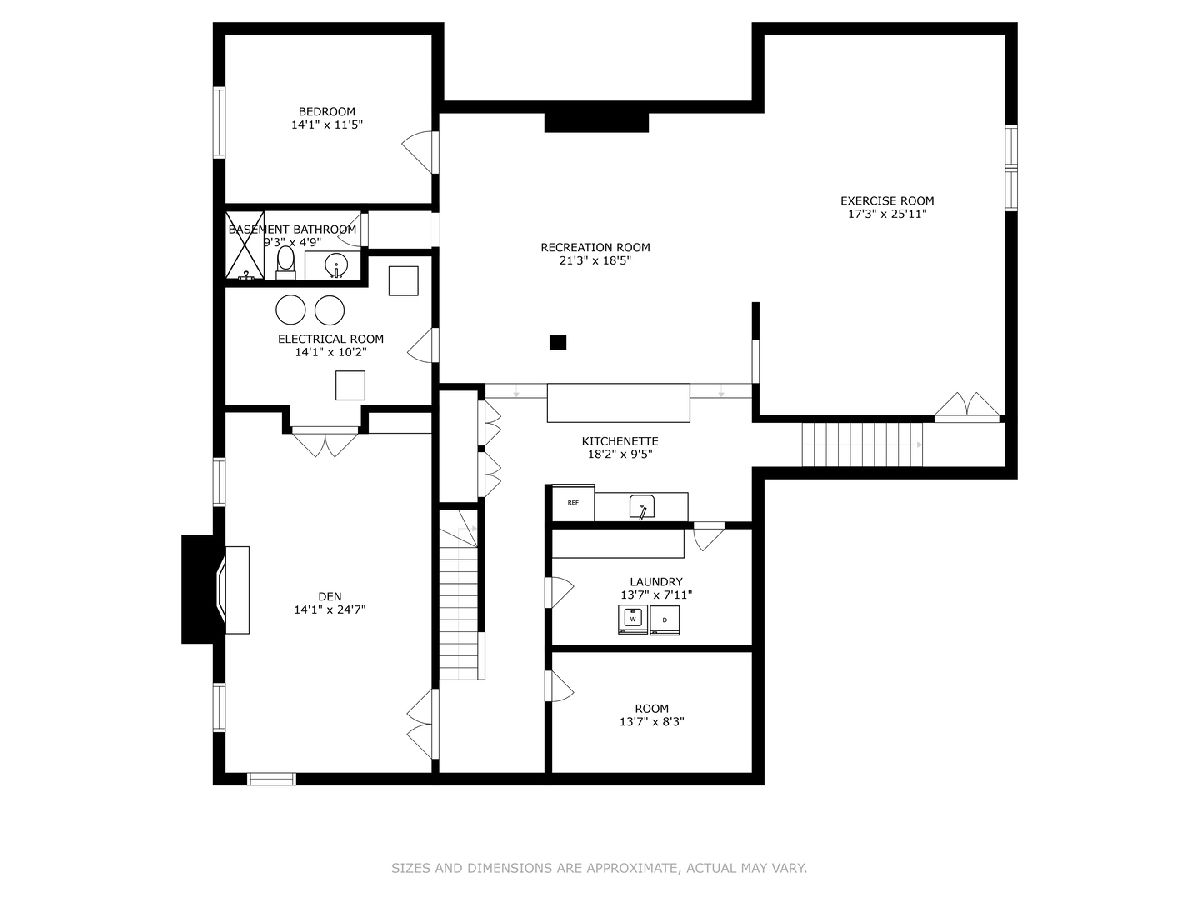
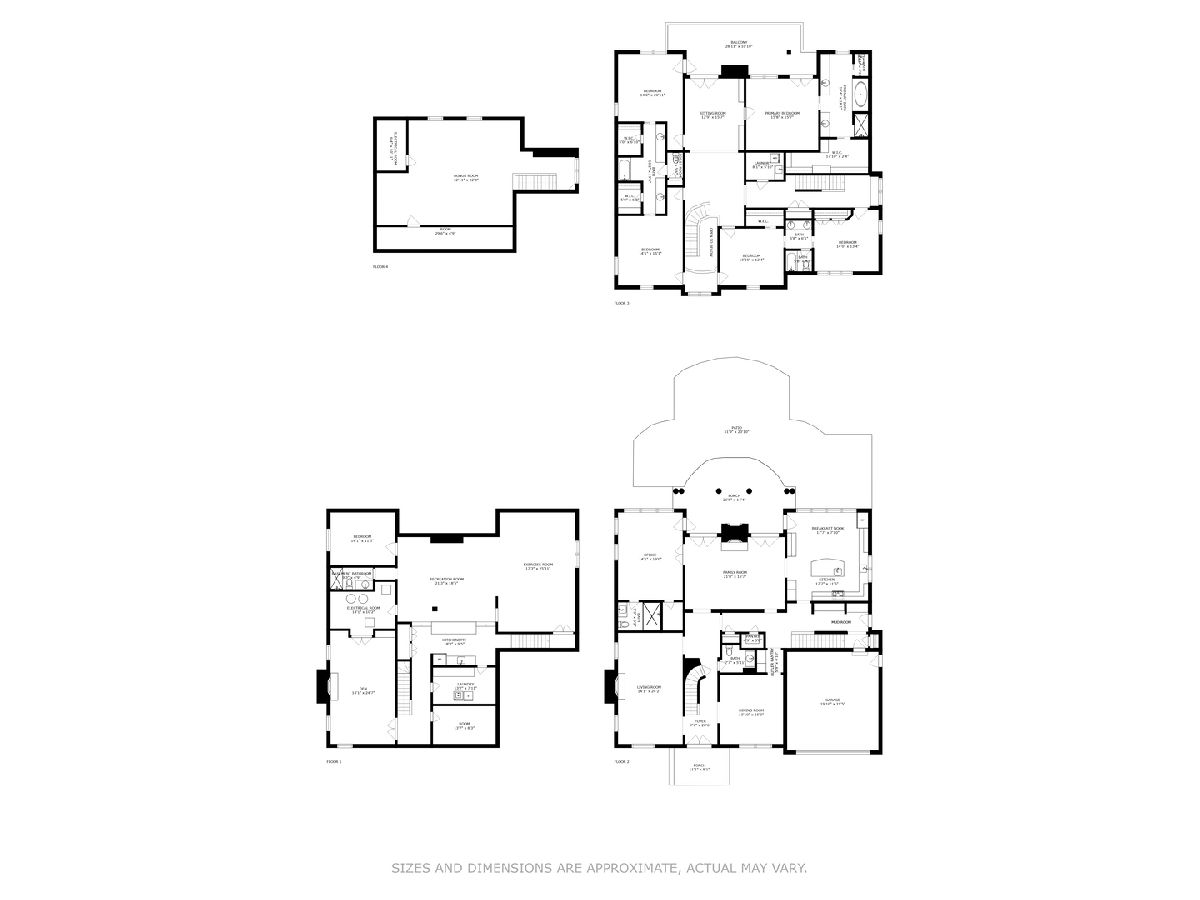
Room Specifics
Total Bedrooms: 6
Bedrooms Above Ground: 5
Bedrooms Below Ground: 1
Dimensions: —
Floor Type: —
Dimensions: —
Floor Type: —
Dimensions: —
Floor Type: —
Dimensions: —
Floor Type: —
Dimensions: —
Floor Type: —
Full Bathrooms: 6
Bathroom Amenities: Whirlpool,Separate Shower,Double Sink
Bathroom in Basement: 1
Rooms: —
Basement Description: Finished
Other Specifics
| 2 | |
| — | |
| — | |
| — | |
| — | |
| 80X256X75X240 | |
| — | |
| — | |
| — | |
| — | |
| Not in DB | |
| — | |
| — | |
| — | |
| — |
Tax History
| Year | Property Taxes |
|---|---|
| 2022 | $35,207 |
| 2025 | $46,291 |
Contact Agent
Nearby Similar Homes
Nearby Sold Comparables
Contact Agent
Listing Provided By
Compass





