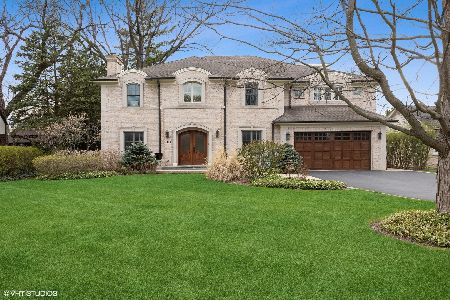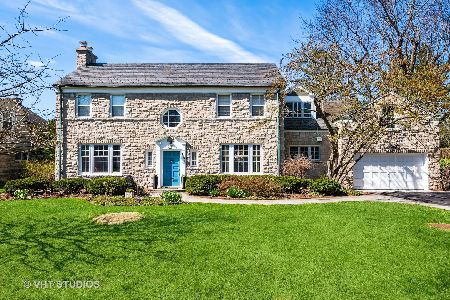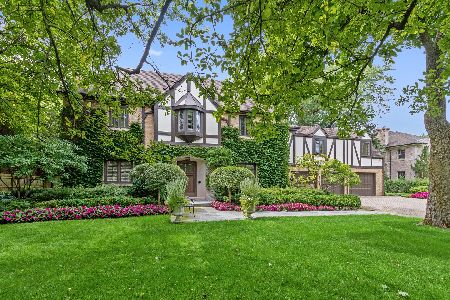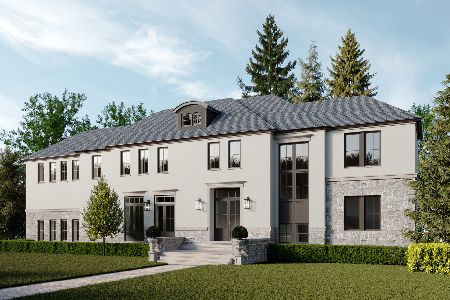1115 Seneca Road, Wilmette, Illinois 60091
$1,520,000
|
Sold
|
|
| Status: | Closed |
| Sqft: | 4,912 |
| Cost/Sqft: | $305 |
| Beds: | 4 |
| Baths: | 4 |
| Year Built: | 1953 |
| Property Taxes: | $21,004 |
| Days On Market: | 183 |
| Lot Size: | 0,39 |
Description
Nestled in the heart of sought-after Indian Hill Estates, 1115 Seneca Road offers timeless charm, a versatile layout, and a beautifully private setting. With 4 bedrooms, 2 full and 2 half baths, this classic home is ideal for those looking to downsize without compromise or for anyone eager to get into one of Wilmette's most desirable neighborhoods. Inside, the first floor features two spacious bedrooms and a full bath, and a powder room, offering a convenient main-level living option. A bright home office, formal living and dining rooms, and a well-appointed kitchen that opens to the cozy family room provide ample space for both everyday living and entertaining. Upstairs, you'll find two additional bedrooms and a second full bath. The finished basement includes a large recreation room, storage space, and a half bath-perfect for a playroom, workout area, or guest suite. An attached two-car garage adds to the home's functionality. Step outside to discover a beautifully landscaped, private yard with plenty of room to relax, garden, or host summer gatherings. This is a rare opportunity to enjoy flexible living in a prime Wilmette location, close to top-rated schools, parks, and shopping.
Property Specifics
| Single Family | |
| — | |
| — | |
| 1953 | |
| — | |
| — | |
| No | |
| 0.39 |
| Cook | |
| — | |
| — / Not Applicable | |
| — | |
| — | |
| — | |
| 12419342 | |
| 05294080120000 |
Nearby Schools
| NAME: | DISTRICT: | DISTANCE: | |
|---|---|---|---|
|
Grade School
Harper Elementary School |
39 | — | |
|
Middle School
Wilmette Junior High School |
39 | Not in DB | |
|
High School
New Trier Twp H.s. Northfield/wi |
203 | Not in DB | |
|
Alternate Junior High School
Highcrest Middle School |
— | Not in DB | |
Property History
| DATE: | EVENT: | PRICE: | SOURCE: |
|---|---|---|---|
| 19 Sep, 2025 | Sold | $1,520,000 | MRED MLS |
| 23 Jul, 2025 | Under contract | $1,499,000 | MRED MLS |
| 17 Jul, 2025 | Listed for sale | $1,499,000 | MRED MLS |
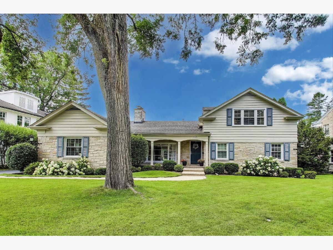
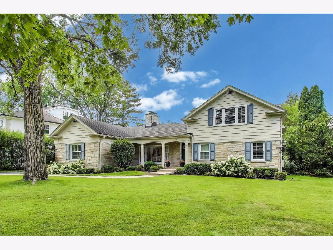
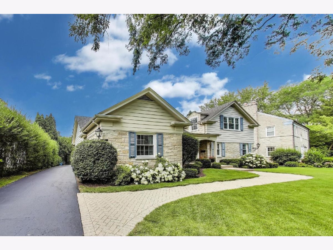
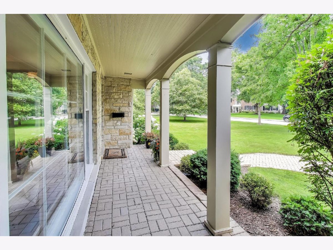
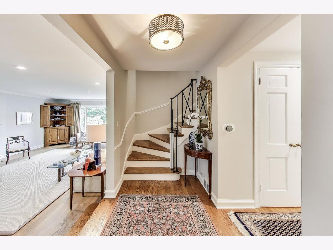
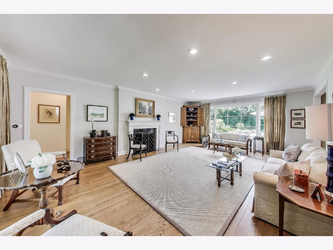
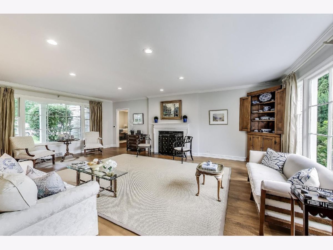
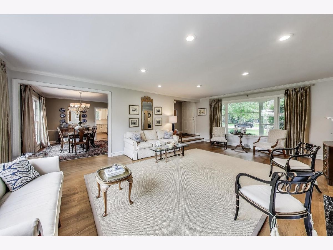
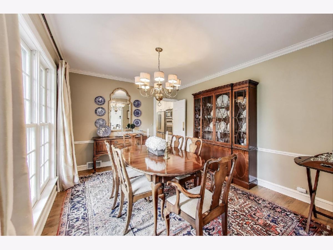
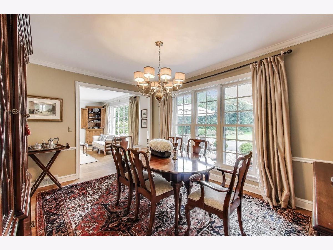
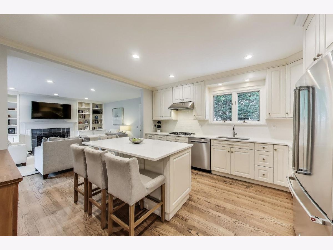
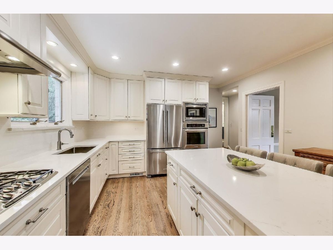
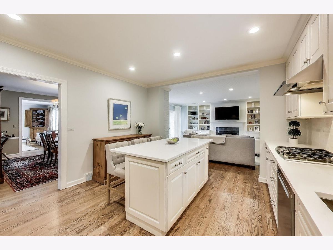
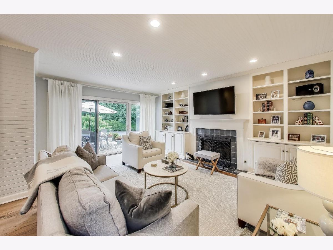
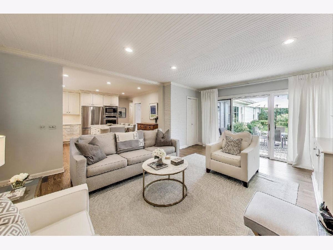
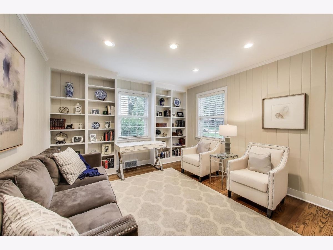
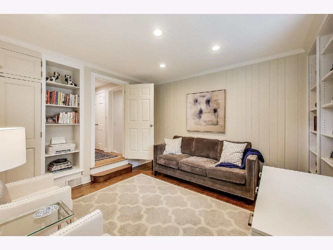
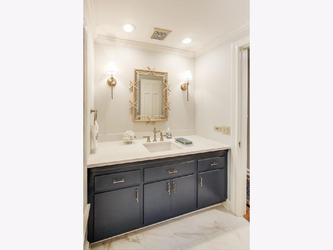
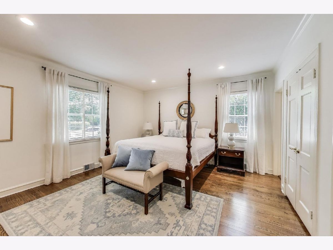
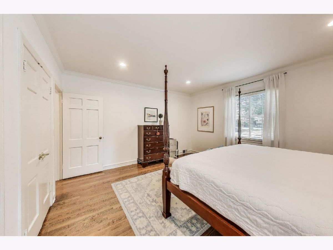
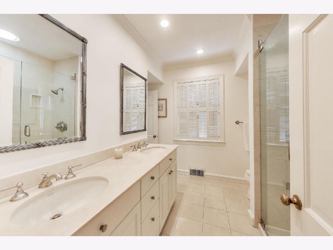
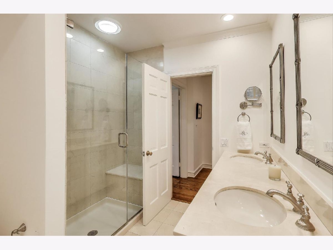
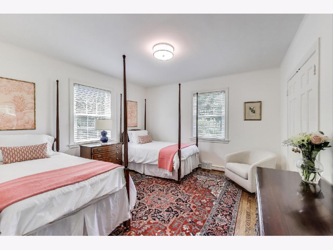
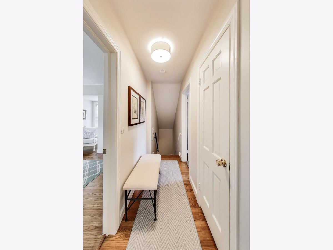
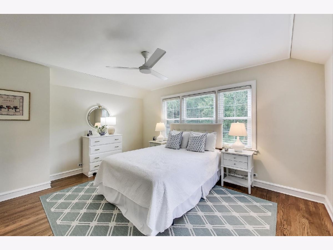
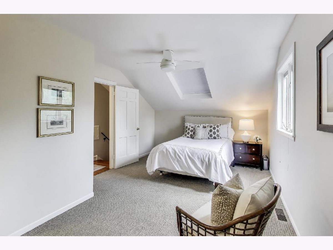
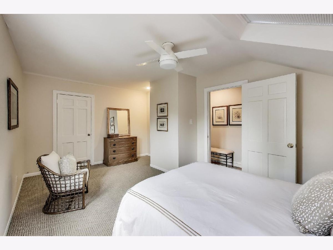
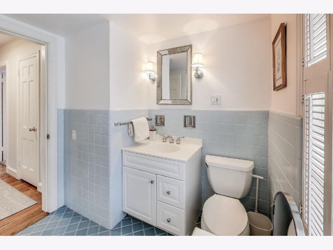
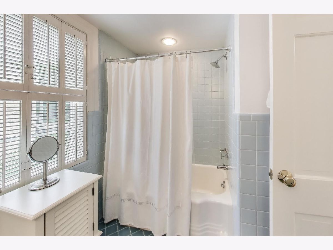
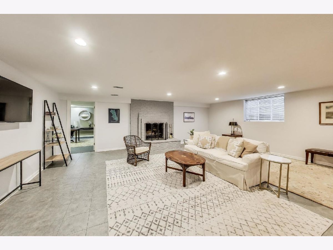
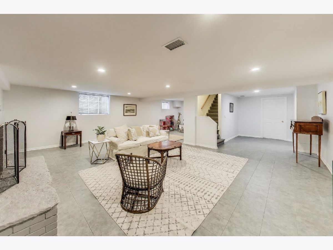
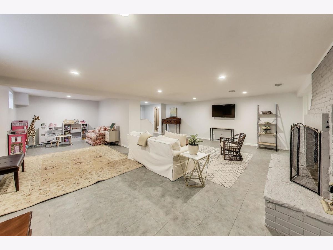
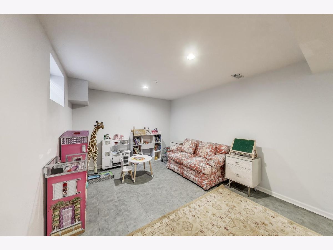
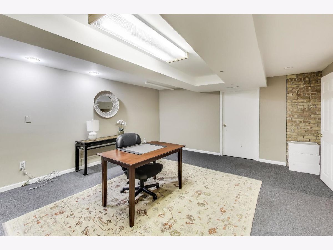
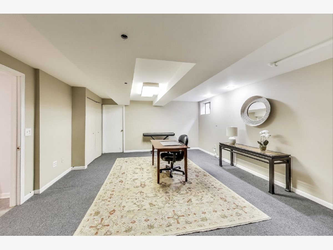
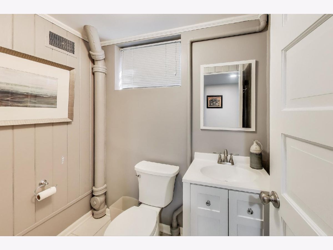
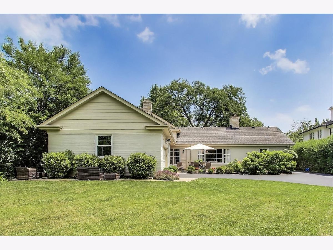
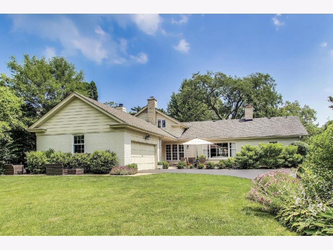
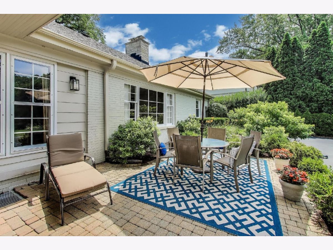
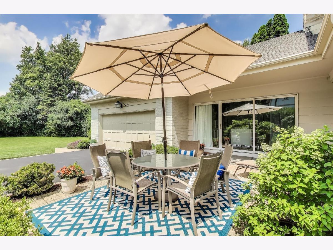
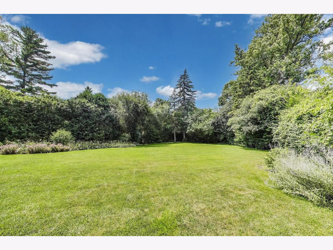
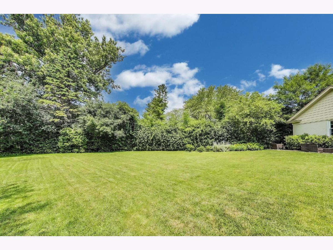
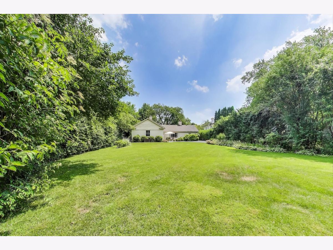
Room Specifics
Total Bedrooms: 4
Bedrooms Above Ground: 4
Bedrooms Below Ground: 0
Dimensions: —
Floor Type: —
Dimensions: —
Floor Type: —
Dimensions: —
Floor Type: —
Full Bathrooms: 4
Bathroom Amenities: Double Sink
Bathroom in Basement: 1
Rooms: —
Basement Description: —
Other Specifics
| 2 | |
| — | |
| — | |
| — | |
| — | |
| 240X50X215X46X53 | |
| — | |
| — | |
| — | |
| — | |
| Not in DB | |
| — | |
| — | |
| — | |
| — |
Tax History
| Year | Property Taxes |
|---|---|
| 2025 | $21,004 |
Contact Agent
Nearby Similar Homes
Nearby Sold Comparables
Contact Agent
Listing Provided By
@properties Christie's International Real Estate





