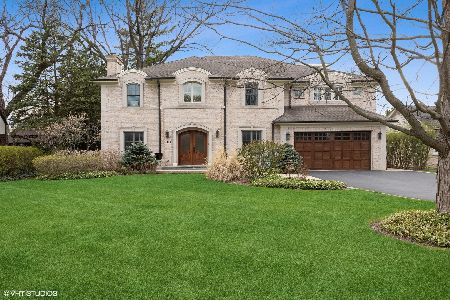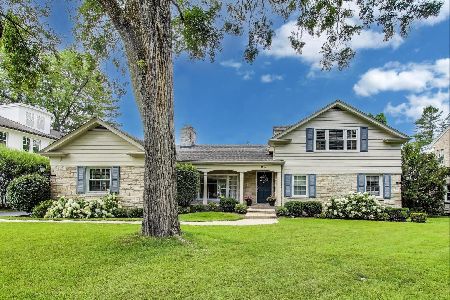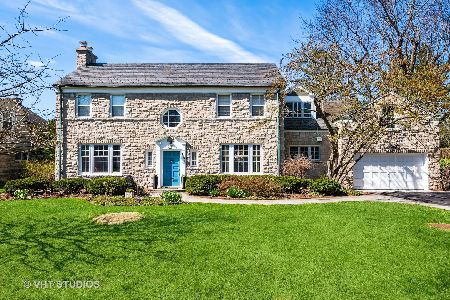1101 Seneca Road, Wilmette, Illinois 60091
$2,161,000
|
Sold
|
|
| Status: | Closed |
| Sqft: | 0 |
| Cost/Sqft: | — |
| Beds: | 5 |
| Baths: | 6 |
| Year Built: | 1939 |
| Property Taxes: | $36,565 |
| Days On Market: | 2019 |
| Lot Size: | 0,00 |
Description
Bring your most discerning buyers to this magnificent Indian Hills retreat. Substantial brick home on a rare oversized lot (almost 3/4 acre), this 5 bedroom, 4.2 bath home offers every amenity for gathering family, friends and colleagues in a distinctively elegant, yet casual style. Meticulously updated and maintained, the first floor flows seamlessly through entertainment-sized rooms then into gorgeous outdoor spaces (award-winning landscaping by Chalet). With an in-ground pool, a large gazebo for dining or lounging, secret garden "rooms" plus additional open greenspace & play areas. Upstairs a private Primary Bedroom suite (his/hers "California Closets", spa-like bath & outdoor deck) plus 4 other Bedrooms/3 baths. Finished lower level includes wine cellar (1300 bottle capacity), media, recreation & exercise plus generous storage round out the offering. Fully-fenced yard, 3-car heated garage, underground sprinklers - No amenity spared. A MUST SEE!
Property Specifics
| Single Family | |
| — | |
| Traditional | |
| 1939 | |
| Full | |
| — | |
| No | |
| — |
| Cook | |
| Indian Hill Estates | |
| — / Not Applicable | |
| None | |
| Lake Michigan,Public | |
| Public Sewer, Sewer-Storm | |
| 10575978 | |
| 05294080140000 |
Nearby Schools
| NAME: | DISTRICT: | DISTANCE: | |
|---|---|---|---|
|
Grade School
Harper Elementary School |
39 | — | |
|
Middle School
Highcrest Middle School |
39 | Not in DB | |
|
High School
New Trier Twp H.s. Northfield/wi |
203 | Not in DB | |
|
Alternate Junior High School
Wilmette Junior High School |
— | Not in DB | |
Property History
| DATE: | EVENT: | PRICE: | SOURCE: |
|---|---|---|---|
| 3 Sep, 2020 | Sold | $2,161,000 | MRED MLS |
| 23 Jul, 2020 | Under contract | $2,299,000 | MRED MLS |
| 7 Jul, 2020 | Listed for sale | $2,299,000 | MRED MLS |
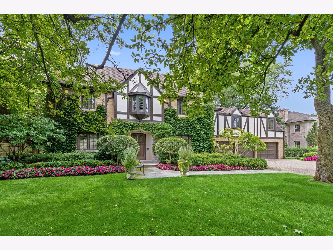
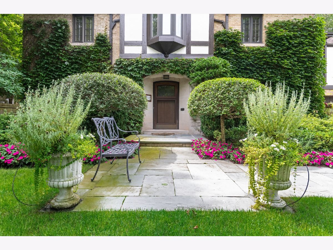
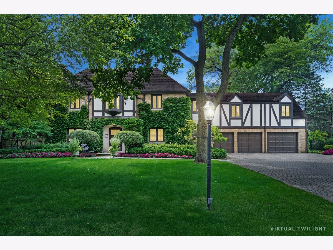
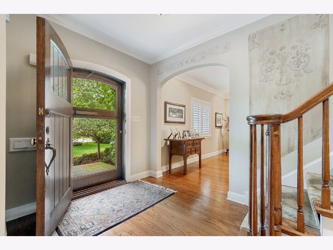
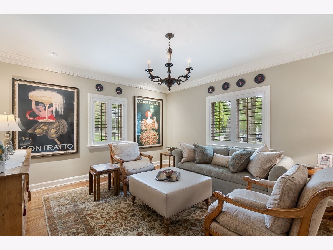
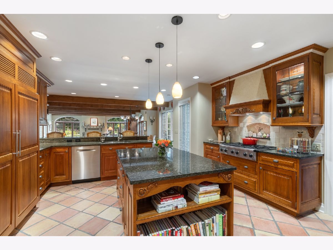
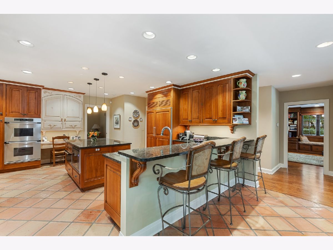
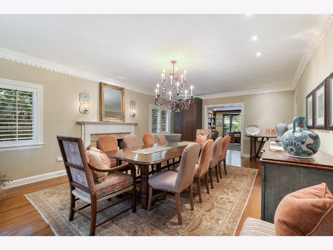
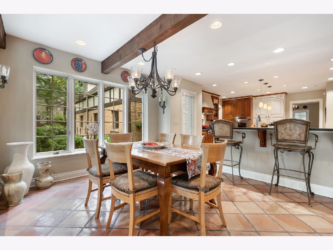
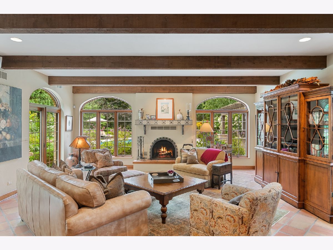
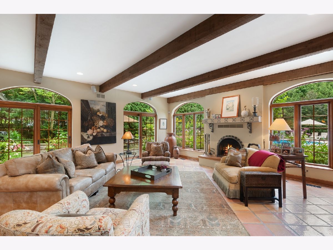
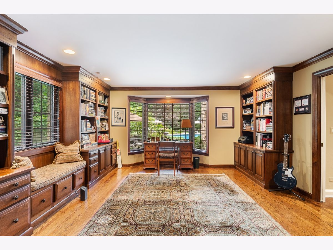
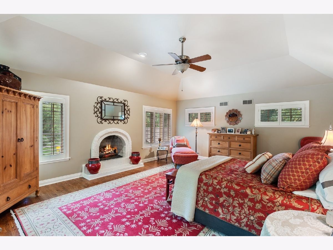
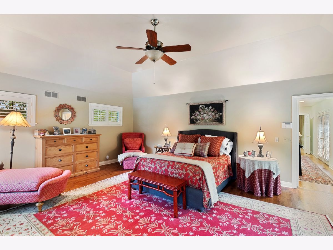
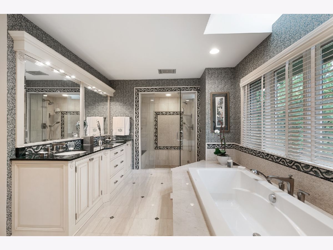
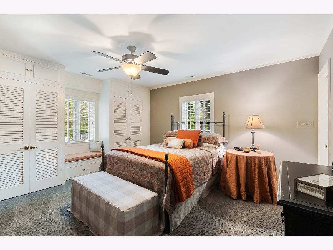
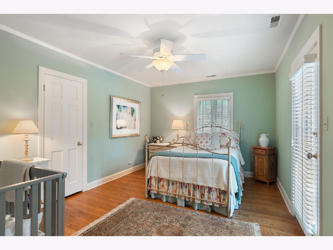
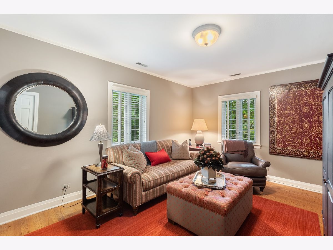
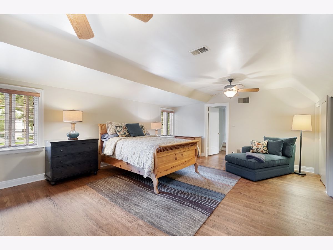
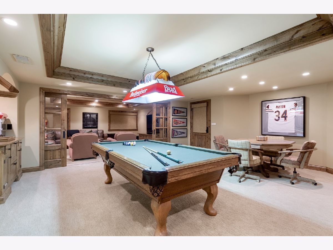
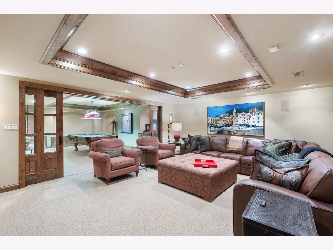
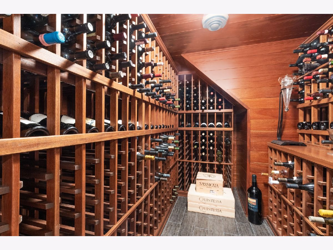
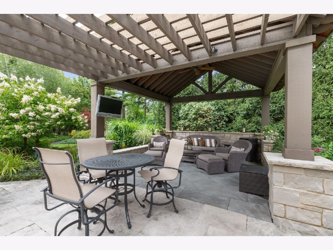
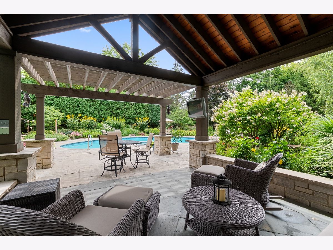
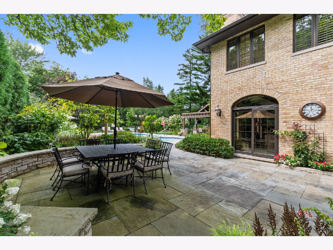
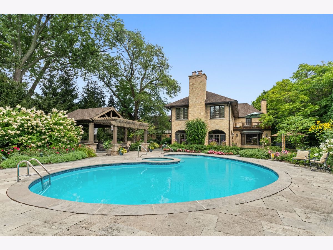
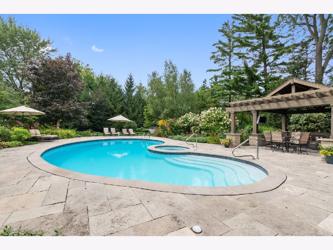
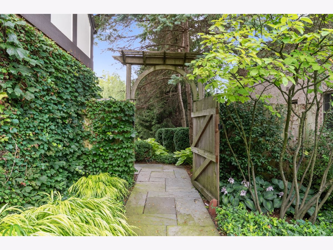
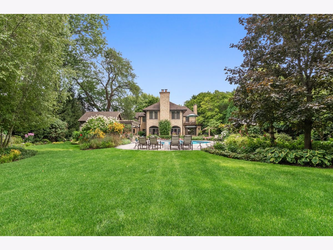
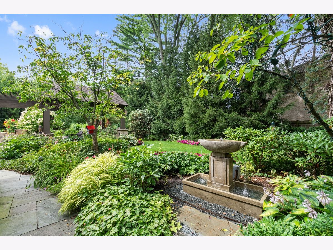
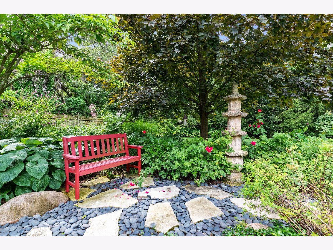
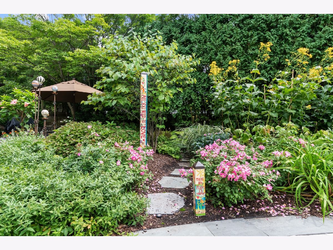
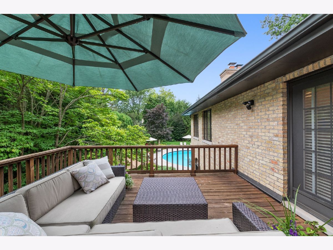
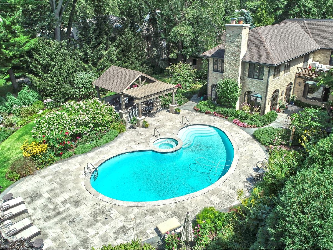
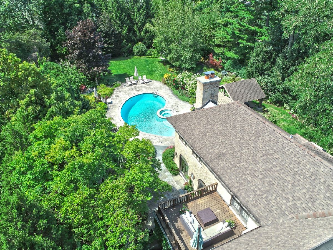
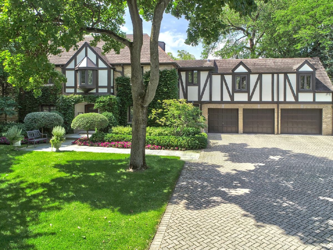
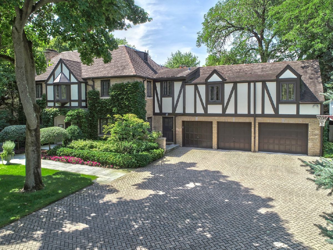
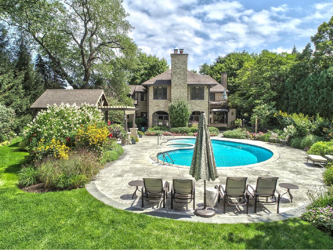
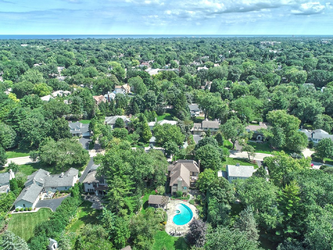
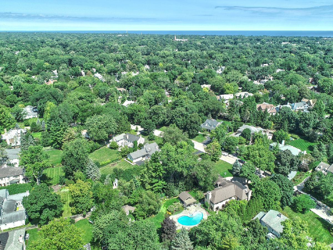
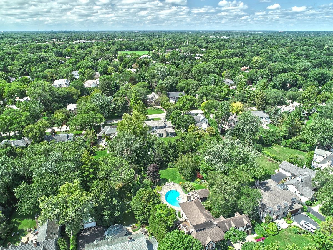
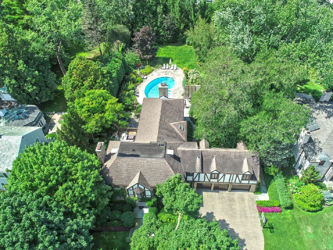
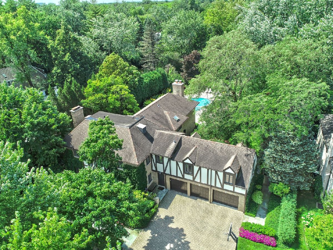
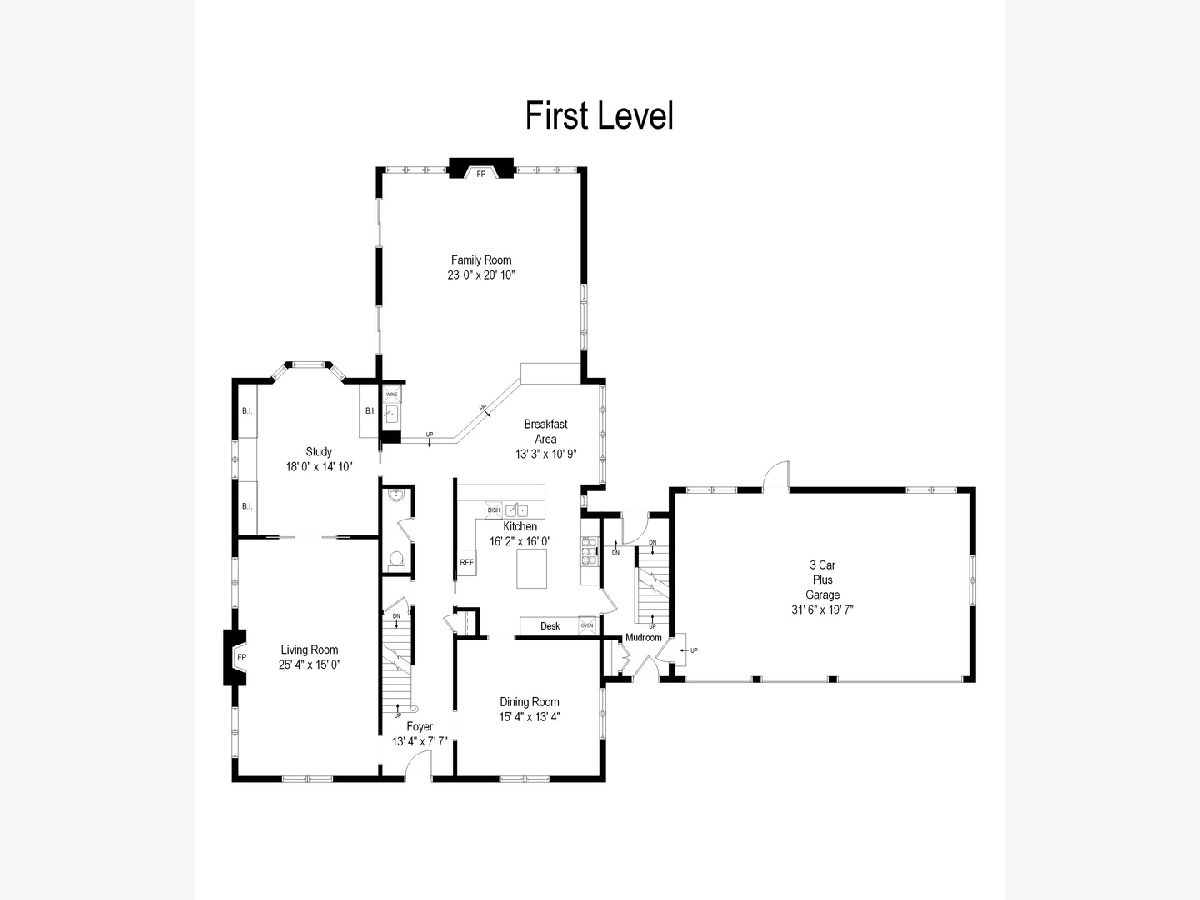
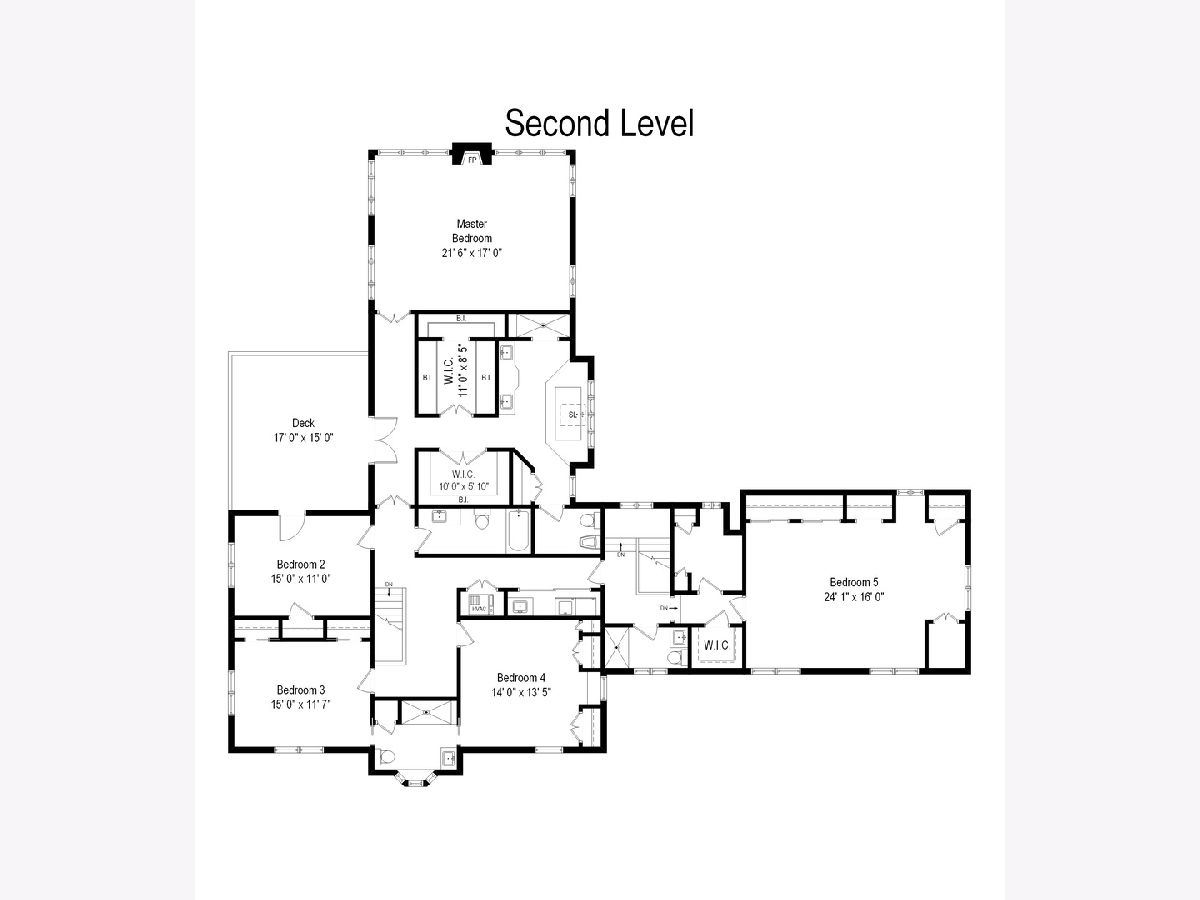
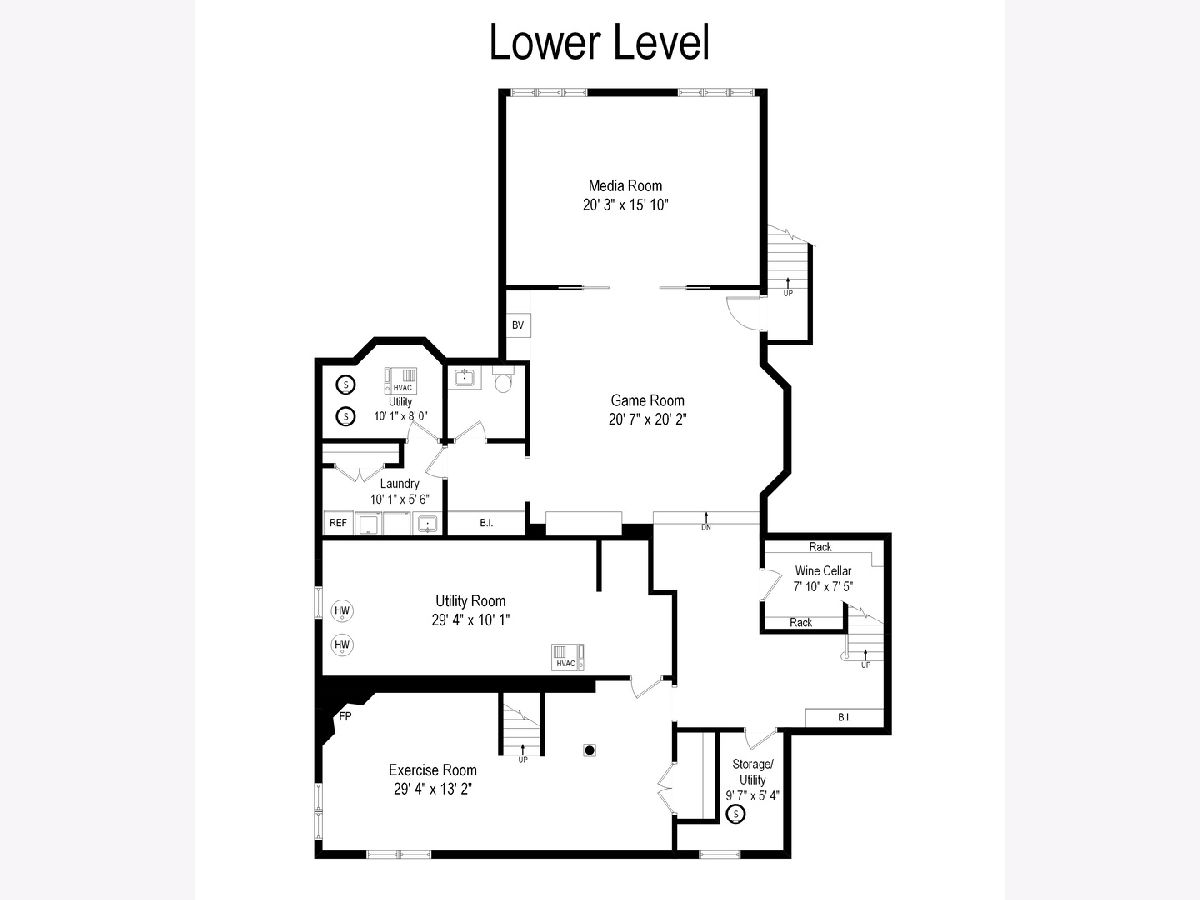
Room Specifics
Total Bedrooms: 5
Bedrooms Above Ground: 5
Bedrooms Below Ground: 0
Dimensions: —
Floor Type: Hardwood
Dimensions: —
Floor Type: Hardwood
Dimensions: —
Floor Type: Carpet
Dimensions: —
Floor Type: —
Full Bathrooms: 6
Bathroom Amenities: Separate Shower,Double Sink,Bidet,Soaking Tub
Bathroom in Basement: 1
Rooms: Bedroom 5,Breakfast Room,Library,Recreation Room,Exercise Room,Media Room,Foyer,Utility Room-Lower Level,Deck
Basement Description: Finished
Other Specifics
| 3 | |
| Concrete Perimeter | |
| — | |
| Patio, Roof Deck, In Ground Pool | |
| Fenced Yard,Landscaped,Mature Trees | |
| 263 X 120 X 257 X 109 | |
| — | |
| Full | |
| — | |
| Double Oven, Microwave, Dishwasher, High End Refrigerator, Bar Fridge, Washer, Dryer, Disposal, Stainless Steel Appliance(s), Wine Refrigerator, Range Hood, Other | |
| Not in DB | |
| — | |
| — | |
| — | |
| Wood Burning, Gas Log, Gas Starter |
Tax History
| Year | Property Taxes |
|---|---|
| 2020 | $36,565 |
Contact Agent
Nearby Similar Homes
Nearby Sold Comparables
Contact Agent
Listing Provided By
Berkshire Hathaway HomeServices Chicago





