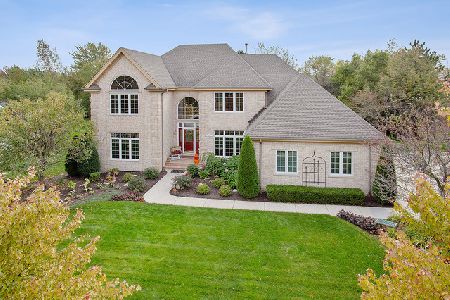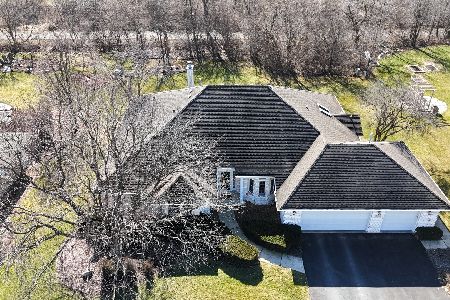10545 Yankee Ridge Drive, Frankfort, Illinois 60423
$500,000
|
Sold
|
|
| Status: | Closed |
| Sqft: | 4,234 |
| Cost/Sqft: | $118 |
| Beds: | 4 |
| Baths: | 4 |
| Year Built: | 1993 |
| Property Taxes: | $17,321 |
| Days On Market: | 1783 |
| Lot Size: | 0,39 |
Description
Taxes were just reduced to $13,000/year for 2020! PHENOMENAL Gem of a Home in Yankee Ridge!! Ideally located near downtown Frankfort with direct access to Old Plank Trail, this home sits in a beautiful neighborhood with Lincoln-Way East and Frankfort School District 157c schools! Designed with modern upgrades, the gourmet kitchen features granite counter tops, stainless steel appliances, island, hardwood flooring, crown molding, and big eating area! An awe captivating family room boasts soaring 2-story cathedral ceilings and lets in tons of natural sunlight with beautiful views of the backyard. Formal dining room, formal living room, and main level office complete the first level. A terrific finished full basement showcases a large rec room, bonus bedroom, work room, and plenty of storage! Grand master bedroom boasts vaulted ceilings with a beautiful master bath featuring double sinks, separate shower, and soaking tub! A backyard that offers a private and tranquil wooded landscape from the deck, a side load 3 car garage, custom ceilings, and so much more!! Truly a work of art, don't pass it up!!
Property Specifics
| Single Family | |
| — | |
| Traditional | |
| 1993 | |
| Full | |
| — | |
| No | |
| 0.39 |
| Will | |
| — | |
| 70 / Annual | |
| Other | |
| Public | |
| Public Sewer | |
| 11009142 | |
| 1909204070130000 |
Nearby Schools
| NAME: | DISTRICT: | DISTANCE: | |
|---|---|---|---|
|
High School
Lincoln-way East High School |
210 | Not in DB | |
Property History
| DATE: | EVENT: | PRICE: | SOURCE: |
|---|---|---|---|
| 14 Aug, 2020 | Sold | $463,000 | MRED MLS |
| 13 Jul, 2020 | Under contract | $474,900 | MRED MLS |
| 19 May, 2020 | Listed for sale | $474,900 | MRED MLS |
| 30 Mar, 2021 | Sold | $500,000 | MRED MLS |
| 4 Mar, 2021 | Under contract | $499,808 | MRED MLS |
| 3 Mar, 2021 | Listed for sale | $499,808 | MRED MLS |
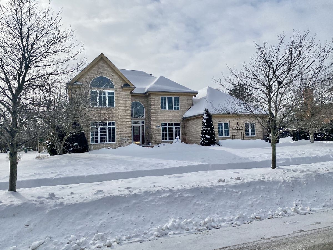
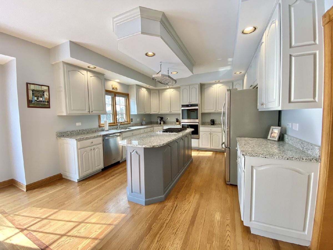
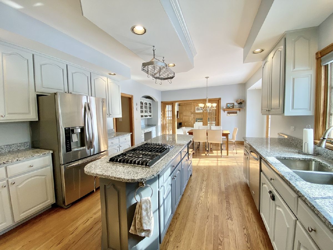
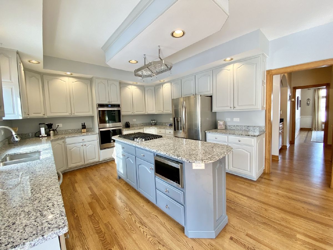
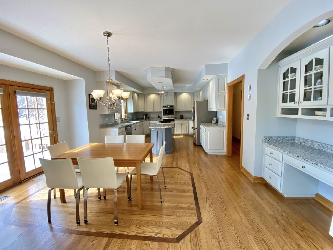
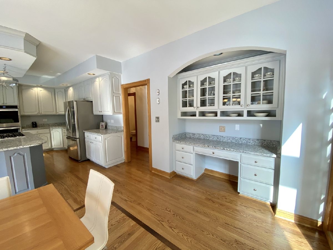
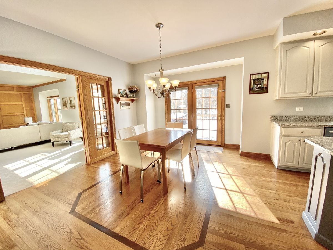
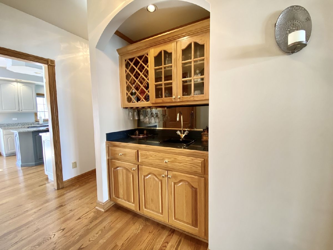
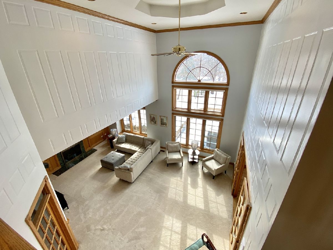
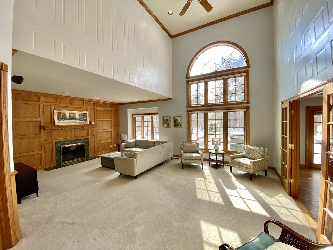
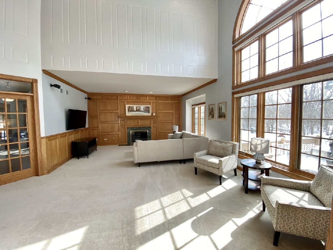
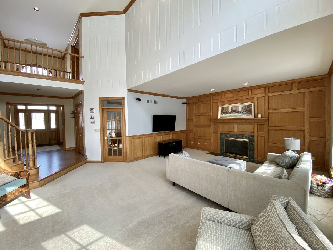
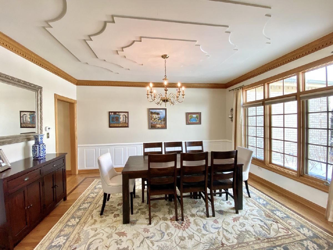
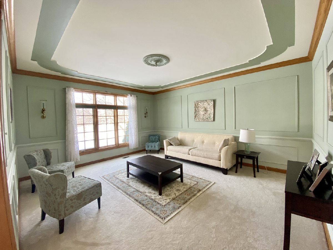
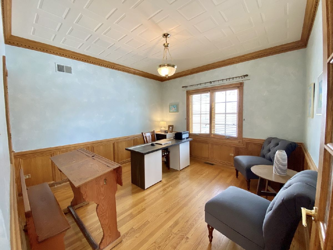
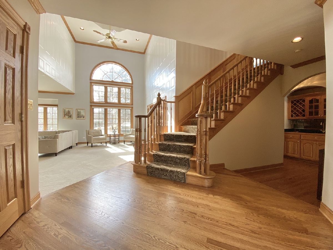
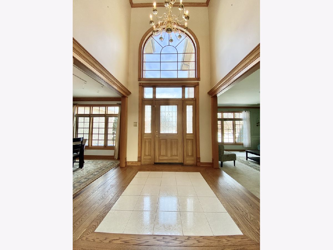
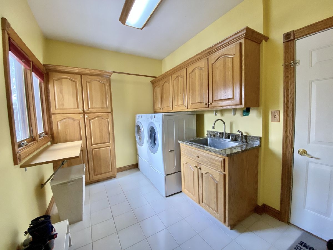
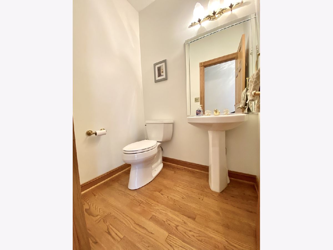
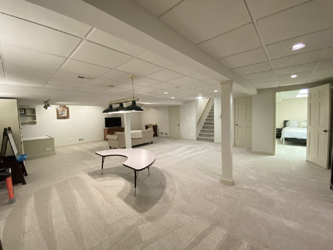
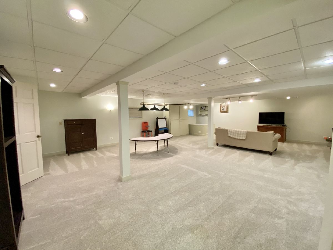
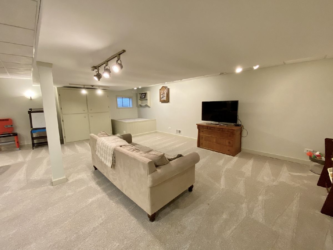
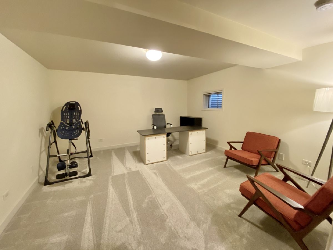
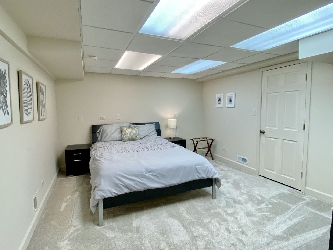
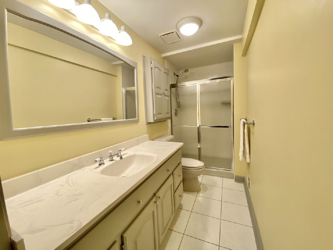
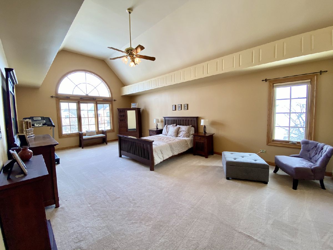
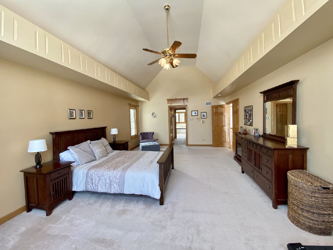
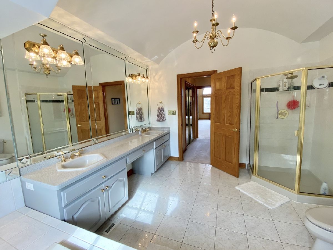
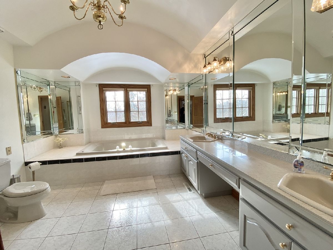
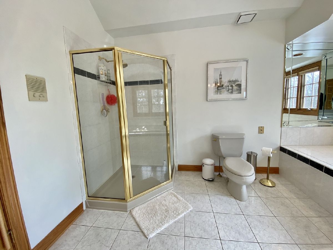
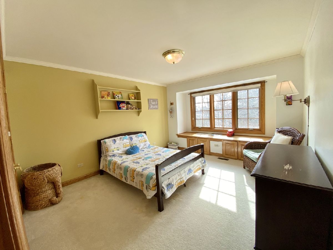
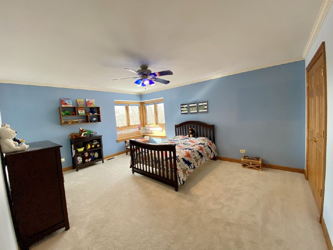
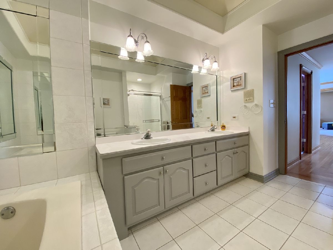
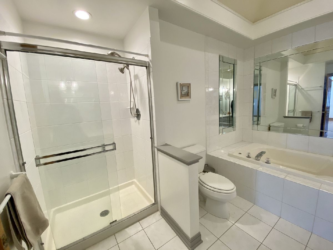
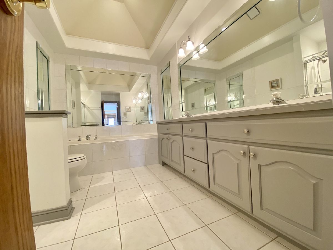
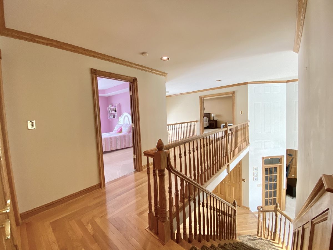
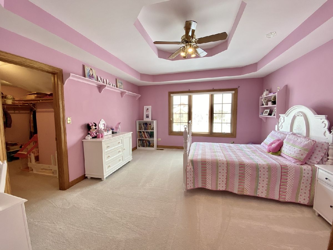
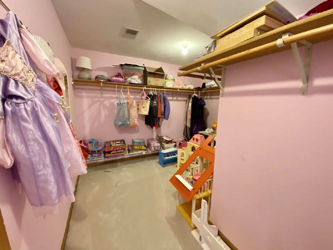
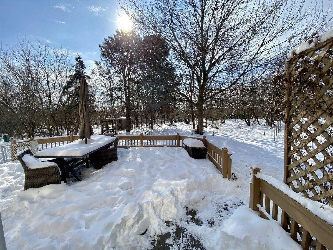
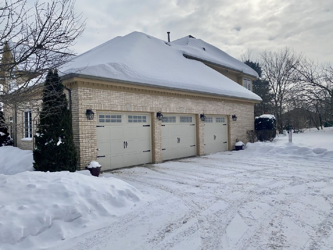
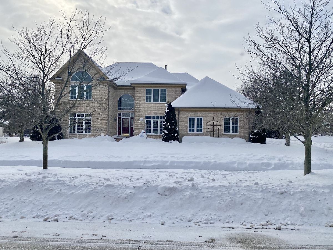
Room Specifics
Total Bedrooms: 5
Bedrooms Above Ground: 4
Bedrooms Below Ground: 1
Dimensions: —
Floor Type: Carpet
Dimensions: —
Floor Type: Carpet
Dimensions: —
Floor Type: Carpet
Dimensions: —
Floor Type: —
Full Bathrooms: 4
Bathroom Amenities: Whirlpool,Separate Shower,Double Sink
Bathroom in Basement: 1
Rooms: Bedroom 5,Eating Area,Office,Loft,Recreation Room,Exercise Room,Foyer,Storage
Basement Description: Finished
Other Specifics
| 3 | |
| Concrete Perimeter | |
| Concrete | |
| Deck, Patio | |
| Landscaped,Wooded,Rear of Lot,Mature Trees | |
| 119 X 144 | |
| — | |
| Full | |
| Vaulted/Cathedral Ceilings, Bar-Wet, Hardwood Floors, First Floor Laundry, Built-in Features, Walk-In Closet(s) | |
| Double Oven, Microwave, Dishwasher, Refrigerator, Washer, Dryer, Disposal, Stainless Steel Appliance(s), Cooktop, Water Softener | |
| Not in DB | |
| Park, Sidewalks, Street Lights, Street Paved | |
| — | |
| — | |
| Wood Burning, Gas Starter |
Tax History
| Year | Property Taxes |
|---|---|
| 2020 | $17,321 |
Contact Agent
Nearby Similar Homes
Nearby Sold Comparables
Contact Agent
Listing Provided By
Century 21 Pride Realty



