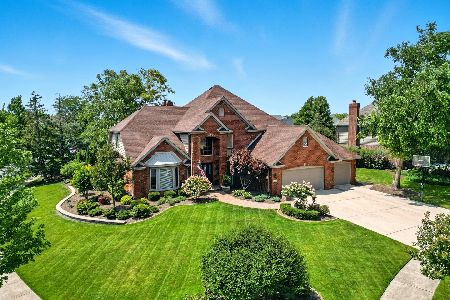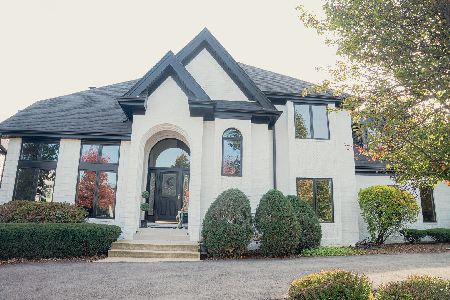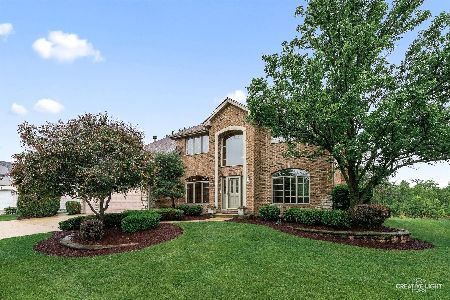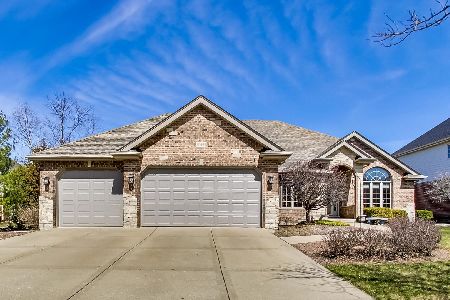10521 Buck Drive, Orland Park, Illinois 60467
$650,000
|
Sold
|
|
| Status: | Closed |
| Sqft: | 3,800 |
| Cost/Sqft: | $174 |
| Beds: | 4 |
| Baths: | 4 |
| Year Built: | 2001 |
| Property Taxes: | $10,083 |
| Days On Market: | 1163 |
| Lot Size: | 0,24 |
Description
OUTSTANDING 2 Story in Deer Chase Estates!! A premier lot with terrific privacy backing up to a natural creek fed pond and wooded area! Boasting 5,500 sq. ft. of living space, this home welcomes you to a 2 story foyer that introduces you to a formal dining room with a butler pantry that is perfect for entertaining. Formal living room and family room with brick fireplace that flows to the large eat-in kitchen. Kitchen features granite counter tops, stainless steel appliances, tile back splash, custom maple cabinets, and island! Step out to the stamped concrete patio with firepit to enjoy the relaxing backyard views of the natural creek fed pond that is stocked with fish and wooded area. An office, laundry room, and full bath complete the main level. A full finished basement offers a huge rec room, wet bar w/custom solid Cherry wood & granite counter tops, large storage room, full bath, and a gas fireplace! A wonderful master bedroom with tray ceilings, 3rd fireplace, and Rapunzel balcony deck that overlooks the backyard. NEW maintenance free Rapunzel deck (September 2022) and railings with new cedar and new black spindles! Master bath with whirlpool tub, double sink, separate shower, and skylight! Big bedrooms that all have walk-in closets, NEW roof (2020), NEW facia & gutters (2020), and so much more! Don't miss out!!
Property Specifics
| Single Family | |
| — | |
| — | |
| 2001 | |
| — | |
| — | |
| Yes | |
| 0.24 |
| Cook | |
| Deer Chase | |
| 50 / Annual | |
| — | |
| — | |
| — | |
| 11623683 | |
| 27294220130000 |
Nearby Schools
| NAME: | DISTRICT: | DISTANCE: | |
|---|---|---|---|
|
Grade School
Meadow Ridge School |
135 | — | |
|
Middle School
Century Junior High School |
135 | Not in DB | |
|
High School
Carl Sandburg High School |
230 | Not in DB | |
Property History
| DATE: | EVENT: | PRICE: | SOURCE: |
|---|---|---|---|
| 4 Nov, 2022 | Sold | $650,000 | MRED MLS |
| 26 Sep, 2022 | Under contract | $659,808 | MRED MLS |
| 7 Sep, 2022 | Listed for sale | $659,808 | MRED MLS |
| 1 Aug, 2025 | Sold | $745,000 | MRED MLS |
| 10 Jun, 2025 | Under contract | $745,000 | MRED MLS |
| 4 Jun, 2025 | Listed for sale | $745,000 | MRED MLS |
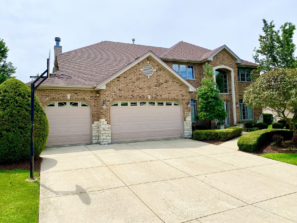
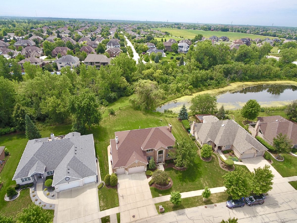
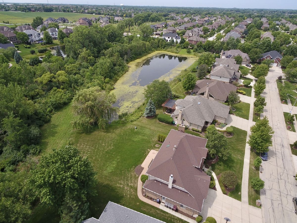
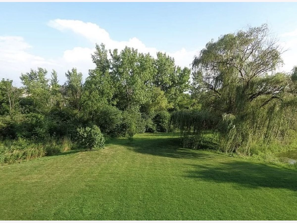
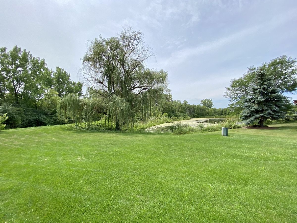
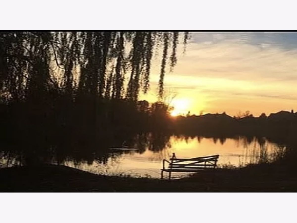
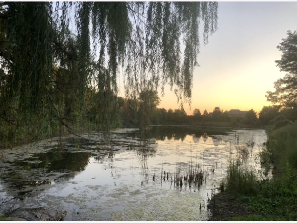
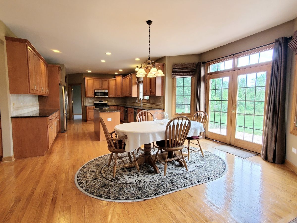
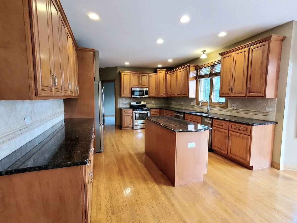
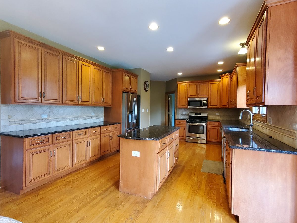
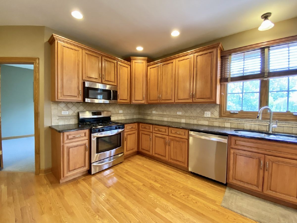
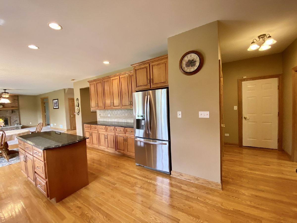
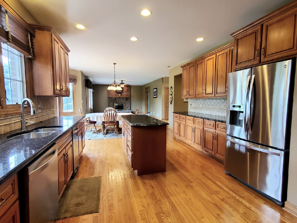
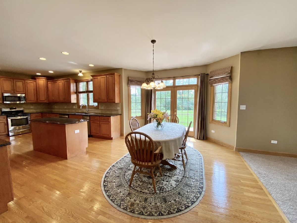
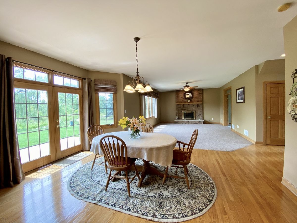
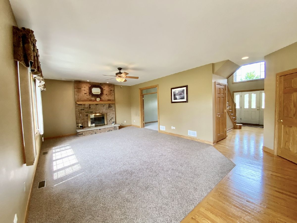
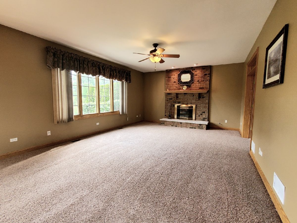
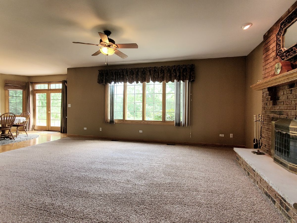
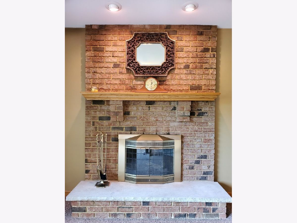
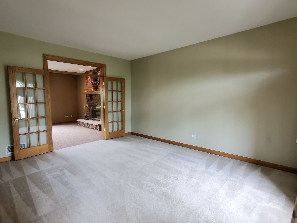
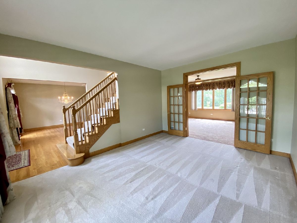
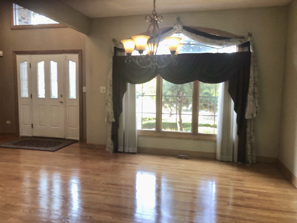
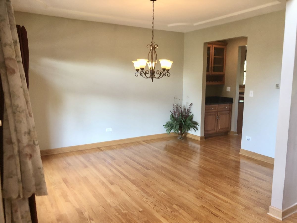
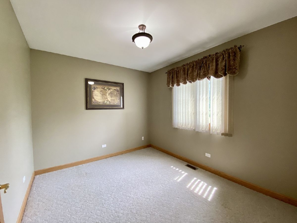
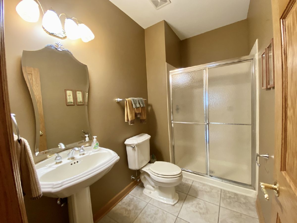
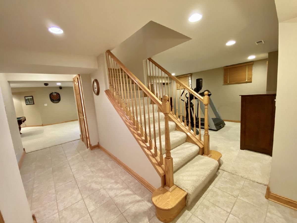
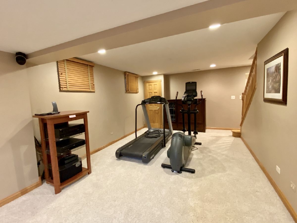
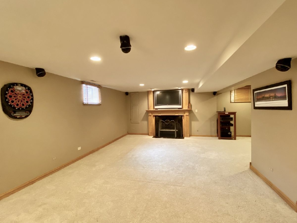
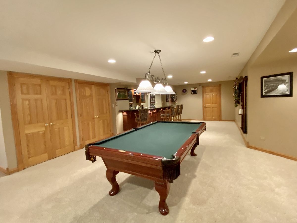
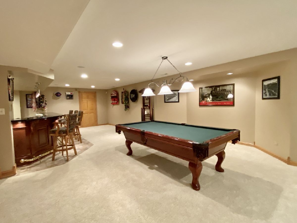
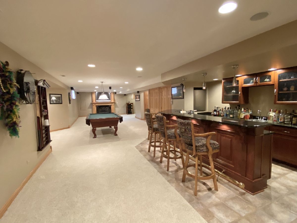
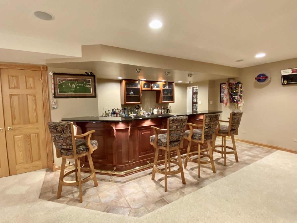
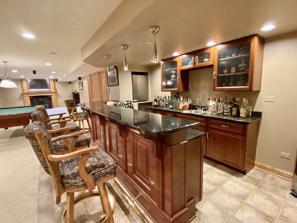
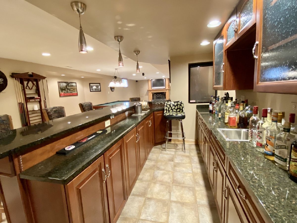
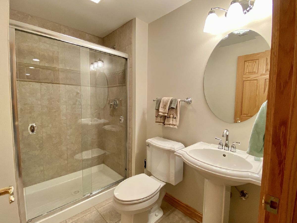
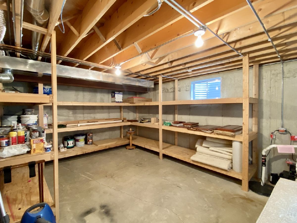
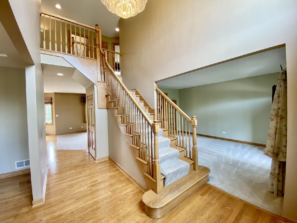
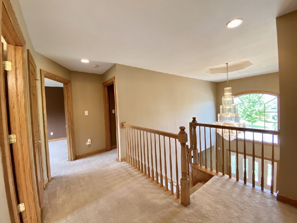
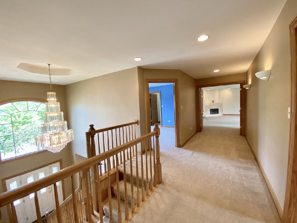
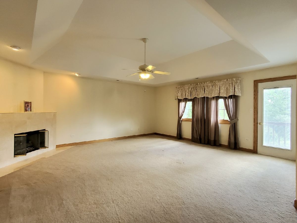
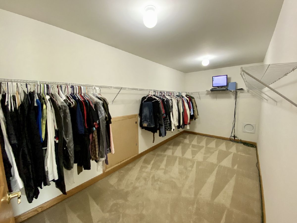
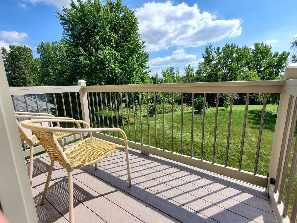
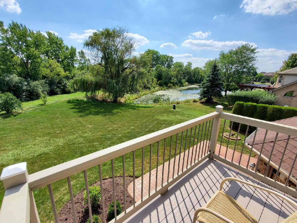
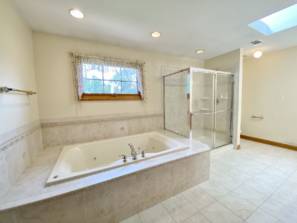
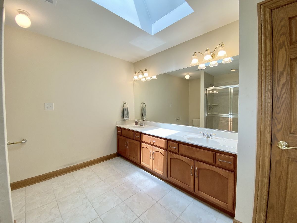
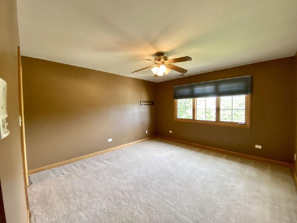
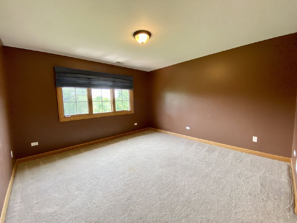
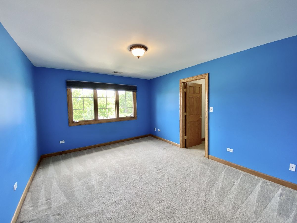
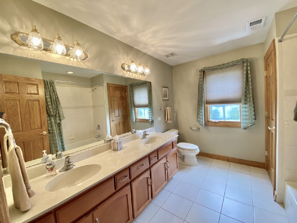
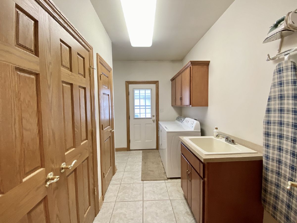
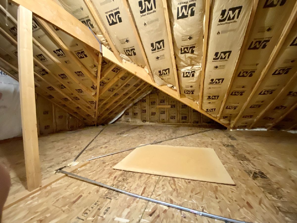
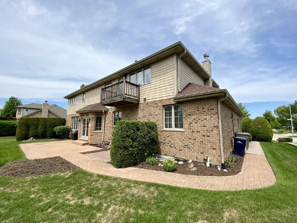
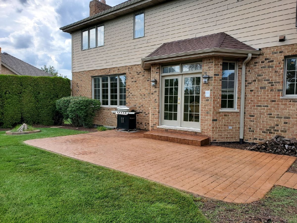
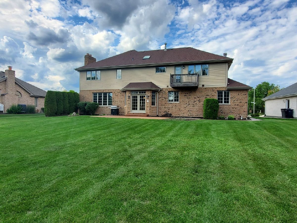
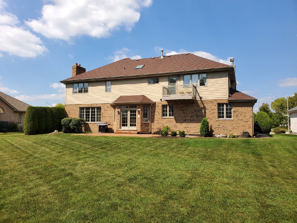
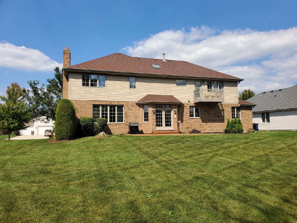
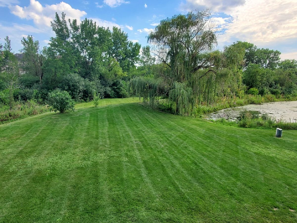
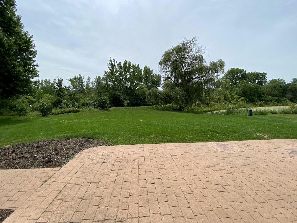
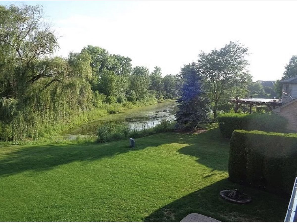
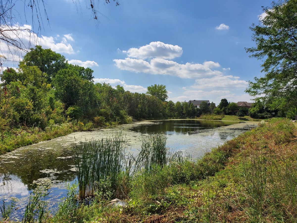
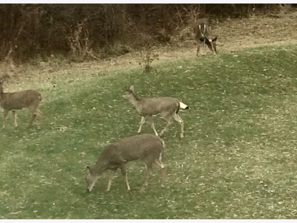
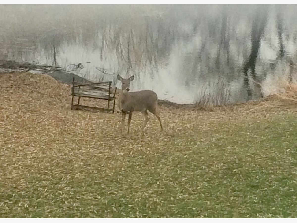
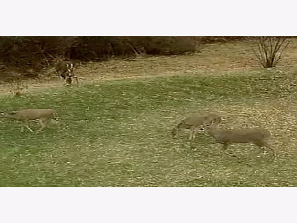
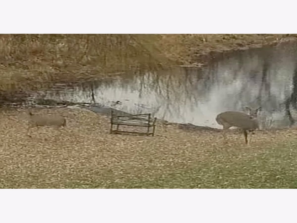
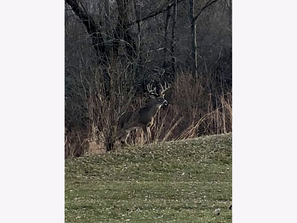
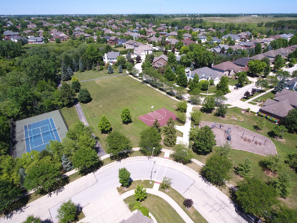
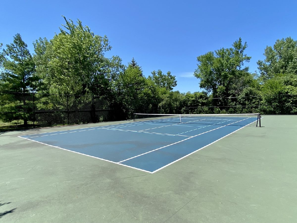
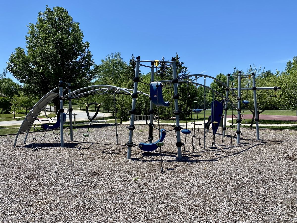
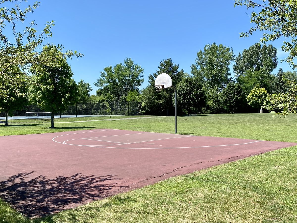
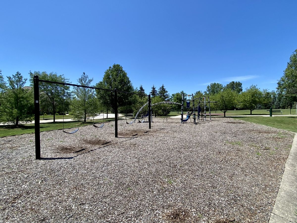
Room Specifics
Total Bedrooms: 4
Bedrooms Above Ground: 4
Bedrooms Below Ground: 0
Dimensions: —
Floor Type: —
Dimensions: —
Floor Type: —
Dimensions: —
Floor Type: —
Full Bathrooms: 4
Bathroom Amenities: Whirlpool,Separate Shower,Double Sink
Bathroom in Basement: 1
Rooms: —
Basement Description: Finished
Other Specifics
| 3 | |
| — | |
| Concrete | |
| — | |
| — | |
| 74 X 131 X 96 X 124 | |
| — | |
| — | |
| — | |
| — | |
| Not in DB | |
| — | |
| — | |
| — | |
| — |
Tax History
| Year | Property Taxes |
|---|---|
| 2022 | $10,083 |
| 2025 | $14,686 |
Contact Agent
Nearby Similar Homes
Nearby Sold Comparables
Contact Agent
Listing Provided By
Century 21 Pride Realty



