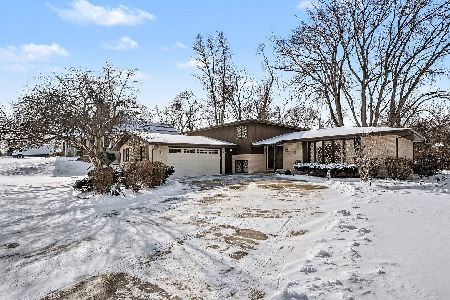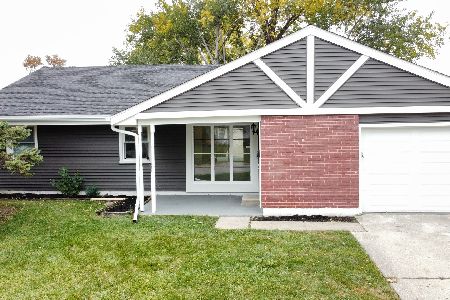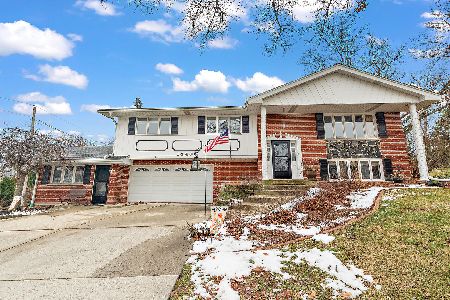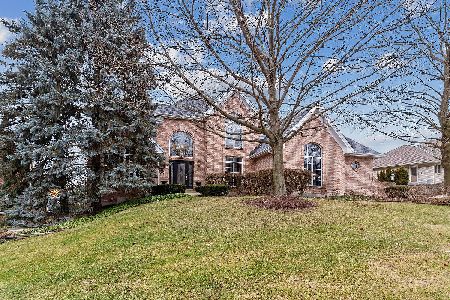10531 Misty Hill Road, Orland Park, Illinois 60462
$517,400
|
Sold
|
|
| Status: | Closed |
| Sqft: | 5,000 |
| Cost/Sqft: | $111 |
| Beds: | 4 |
| Baths: | 4 |
| Year Built: | 1991 |
| Property Taxes: | $12,151 |
| Days On Market: | 2856 |
| Lot Size: | 0,30 |
Description
He Who Hesitates Will Miss Out on this Escellent Value! Custom Hillside Ranch Overlooking 17th Green of Crystal Tree Signature Golf Course from Balcony Spanning Rear of Home. New Oversized Deck Below. Premium Homesite with south exposure and park like yard rimmed with trees. Superior quality construction features throughout the home. Impressive Two Story Foyer has Open Oak Staircase to Lower Level. Separate Formal Dining Room. Great Room Adjoining Gourmet Kitchen has Fireplace and Tray Ceiling. In Home Office and Laundry Room also on Main Level. Located in Lower Level Walkout is Recreation Room, Media Center with second Fireplace and Wet Bar. Also in Walkout Level is Fourth Bedroom, Exercise Rm, Full bath with Sauna, Workshop and a separate Golf Cart Room with double door exterior access. Three car garage has storage areas and epoxy floor coating. This Meticulously Maintained Home Offers Great Floor Plan for Todays Lifestyle.
Property Specifics
| Single Family | |
| — | |
| Ranch | |
| 1991 | |
| Full,Walkout | |
| — | |
| No | |
| 0.3 |
| Cook | |
| Crystal Tree | |
| 171 / Monthly | |
| Security | |
| Lake Michigan | |
| Public Sewer | |
| 09899898 | |
| 27084020510000 |
Property History
| DATE: | EVENT: | PRICE: | SOURCE: |
|---|---|---|---|
| 7 Aug, 2018 | Sold | $517,400 | MRED MLS |
| 17 Jun, 2018 | Under contract | $555,000 | MRED MLS |
| 30 Mar, 2018 | Listed for sale | $555,000 | MRED MLS |
Room Specifics
Total Bedrooms: 4
Bedrooms Above Ground: 4
Bedrooms Below Ground: 0
Dimensions: —
Floor Type: Carpet
Dimensions: —
Floor Type: Carpet
Dimensions: —
Floor Type: Carpet
Full Bathrooms: 4
Bathroom Amenities: Separate Shower,Double Sink,Garden Tub
Bathroom in Basement: 1
Rooms: Office,Workshop,Exercise Room,Foyer,Recreation Room,Bonus Room
Basement Description: Finished
Other Specifics
| 3 | |
| Concrete Perimeter | |
| Asphalt | |
| Balcony, Deck | |
| Golf Course Lot | |
| 100 X 135 X 102 X 135 | |
| Unfinished | |
| Full | |
| Vaulted/Cathedral Ceilings, Skylight(s), Sauna/Steam Room, Bar-Wet, In-Law Arrangement, First Floor Laundry | |
| Range, Microwave, Dishwasher, Refrigerator, Washer, Dryer, Disposal, Trash Compactor, Wine Refrigerator | |
| Not in DB | |
| Sidewalks, Street Lights, Street Paved | |
| — | |
| — | |
| Wood Burning, Gas Starter |
Tax History
| Year | Property Taxes |
|---|---|
| 2018 | $12,151 |
Contact Agent
Nearby Similar Homes
Nearby Sold Comparables
Contact Agent
Listing Provided By
Rich Real Estate











