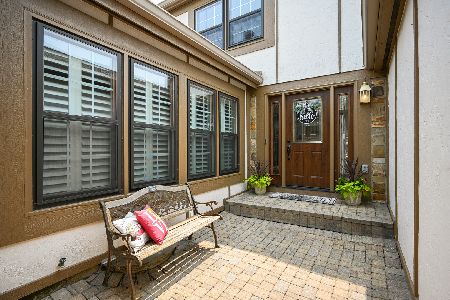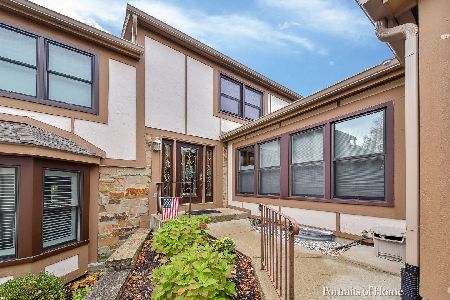1058 Oakview Drive, Wheaton, Illinois 60187
$330,000
|
Sold
|
|
| Status: | Closed |
| Sqft: | 1,730 |
| Cost/Sqft: | $196 |
| Beds: | 2 |
| Baths: | 4 |
| Year Built: | 1981 |
| Property Taxes: | $5,207 |
| Days On Market: | 2392 |
| Lot Size: | 0,00 |
Description
Stunning updated Wheaton Oaks townhome! You won't need to do a thing but bring your furniture! Decorated and remodeled with today's trendy colors and materials, this residence is ready to go for the fussiest of buyers! Tons of gleaming hardwood floors including all bedrooms & lovely crown moldings! Beautiful living room with fireplace and built-ins, dining room with awesome accent wall and stunning chandelier, and a huge granite kitchen/breakfast area that is flooded with natural light! Upstairs is a wonderful master suite complete with private bath and walk-in closet. A 2nd bedroom, 2nd full bath and large loft area that could easily be converted into a 3rd bedroom provide plenty of room for family and guests. The finished basement has family room/media area, laundry, 3rd bedroom and full bath. Plenty of storage as well! Enjoy good weather as you sip your coffee in one of two darling, very private courtyards or take a dip in the pristine community pool! 2 pet maximum.
Property Specifics
| Condos/Townhomes | |
| 2 | |
| — | |
| 1981 | |
| Full | |
| — | |
| No | |
| — |
| Du Page | |
| Wheaton Oaks | |
| 350 / Monthly | |
| Insurance,Pool,Exterior Maintenance,Lawn Care,Snow Removal | |
| Lake Michigan | |
| Public Sewer | |
| 10453844 | |
| 0508313027 |
Nearby Schools
| NAME: | DISTRICT: | DISTANCE: | |
|---|---|---|---|
|
Grade School
Sandburg Elementary School |
200 | — | |
|
Middle School
Monroe Middle School |
200 | Not in DB | |
|
High School
Wheaton North High School |
200 | Not in DB | |
Property History
| DATE: | EVENT: | PRICE: | SOURCE: |
|---|---|---|---|
| 25 Sep, 2019 | Sold | $330,000 | MRED MLS |
| 10 Aug, 2019 | Under contract | $339,900 | MRED MLS |
| 17 Jul, 2019 | Listed for sale | $339,900 | MRED MLS |
| 1 Jul, 2025 | Sold | $447,500 | MRED MLS |
| 16 Jun, 2025 | Under contract | $447,500 | MRED MLS |
| 12 Jun, 2025 | Listed for sale | $447,500 | MRED MLS |
Room Specifics
Total Bedrooms: 3
Bedrooms Above Ground: 2
Bedrooms Below Ground: 1
Dimensions: —
Floor Type: Hardwood
Dimensions: —
Floor Type: Carpet
Full Bathrooms: 4
Bathroom Amenities: —
Bathroom in Basement: 1
Rooms: Loft,Breakfast Room
Basement Description: Partially Finished
Other Specifics
| 2 | |
| Concrete Perimeter | |
| Concrete | |
| Brick Paver Patio | |
| — | |
| 23X109 | |
| — | |
| Full | |
| Hardwood Floors, Laundry Hook-Up in Unit, Storage, Walk-In Closet(s) | |
| Range, Microwave, Dishwasher, Refrigerator, Disposal, Stainless Steel Appliance(s) | |
| Not in DB | |
| — | |
| — | |
| Party Room, Pool | |
| Wood Burning |
Tax History
| Year | Property Taxes |
|---|---|
| 2019 | $5,207 |
| 2025 | $7,004 |
Contact Agent
Nearby Similar Homes
Nearby Sold Comparables
Contact Agent
Listing Provided By
Berkshire Hathaway HomeServices KoenigRubloff






