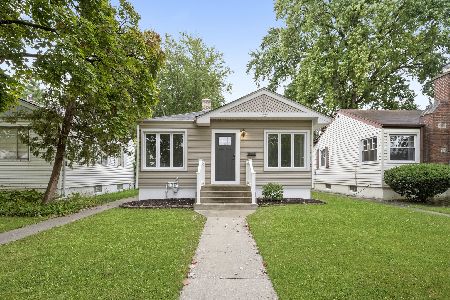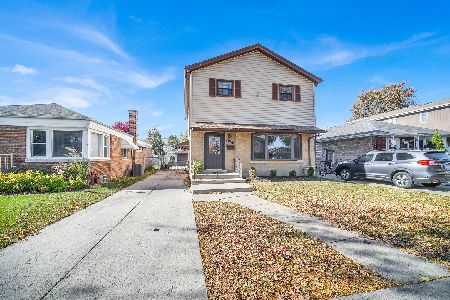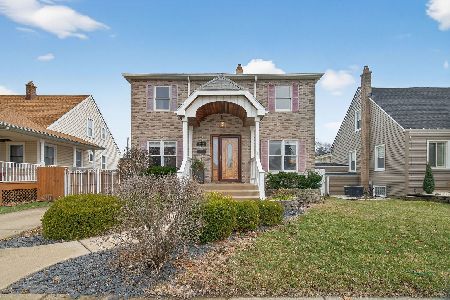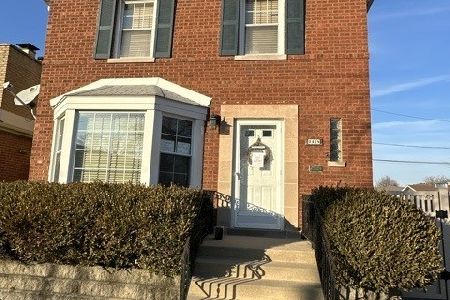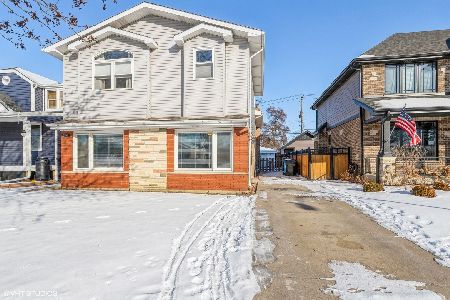10544 Central Park Avenue, Mount Greenwood, Chicago, Illinois 60655
$405,000
|
Sold
|
|
| Status: | Closed |
| Sqft: | 1,825 |
| Cost/Sqft: | $228 |
| Beds: | 3 |
| Baths: | 4 |
| Year Built: | 1951 |
| Property Taxes: | $2,610 |
| Days On Market: | 3319 |
| Lot Size: | 0,12 |
Description
Fully renovated home, with all new mechanical's, insulation, drywall, new roof, new 2 furnace heating system & a/c units, new hot water tank, new electrical wiring and service, everything new but the brick. NEW 2 car garage and concrete side drive. Finished basement w/office, 2nd floor laundry, open floor plan, upgraded kitchen w/appliances, quartz tops, marble backsplash, pantry & mud room.New HF Front load washer and dryer New 6ft vinyl fence, beautiful rear deck leading to the swimming pool for those hot summer days. Showings are limited Tuesday evenings, Wendsday morning and afternoon and all day Sunday.
Property Specifics
| Single Family | |
| — | |
| Cape Cod | |
| 1951 | |
| Full | |
| — | |
| No | |
| 0.12 |
| Cook | |
| — | |
| 0 / Not Applicable | |
| None | |
| Lake Michigan | |
| Public Sewer | |
| 09404730 | |
| 24141130420000 |
Nearby Schools
| NAME: | DISTRICT: | DISTANCE: | |
|---|---|---|---|
|
Grade School
Mount Greenwood Elementary Schoo |
299 | — | |
Property History
| DATE: | EVENT: | PRICE: | SOURCE: |
|---|---|---|---|
| 10 Apr, 2015 | Sold | $373,750 | MRED MLS |
| 6 Mar, 2015 | Under contract | $385,000 | MRED MLS |
| — | Last price change | $399,000 | MRED MLS |
| 25 Feb, 2015 | Listed for sale | $399,000 | MRED MLS |
| 2 Mar, 2017 | Sold | $405,000 | MRED MLS |
| 31 Dec, 2016 | Under contract | $415,900 | MRED MLS |
| 13 Dec, 2016 | Listed for sale | $415,900 | MRED MLS |
Room Specifics
Total Bedrooms: 3
Bedrooms Above Ground: 3
Bedrooms Below Ground: 0
Dimensions: —
Floor Type: Carpet
Dimensions: —
Floor Type: Carpet
Full Bathrooms: 4
Bathroom Amenities: —
Bathroom in Basement: 1
Rooms: Mud Room,Office,Storage
Basement Description: Finished,Exterior Access
Other Specifics
| 2 | |
| Concrete Perimeter | |
| Concrete,Side Drive | |
| Deck, Porch | |
| — | |
| 40X125 | |
| Pull Down Stair | |
| Full | |
| Hardwood Floors, Second Floor Laundry | |
| — | |
| Not in DB | |
| Sidewalks, Street Lights, Street Paved | |
| — | |
| — | |
| — |
Tax History
| Year | Property Taxes |
|---|---|
| 2015 | $2,547 |
| 2017 | $2,610 |
Contact Agent
Nearby Similar Homes
Nearby Sold Comparables
Contact Agent
Listing Provided By
Stapleton Brothers Realty


