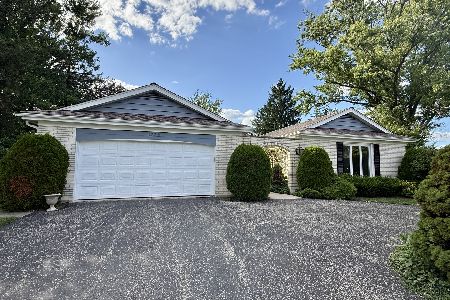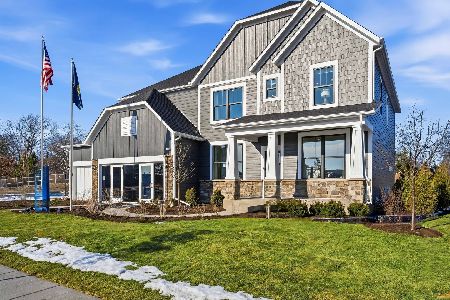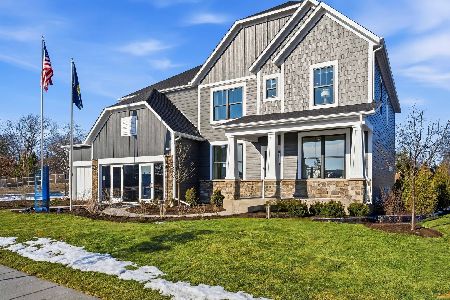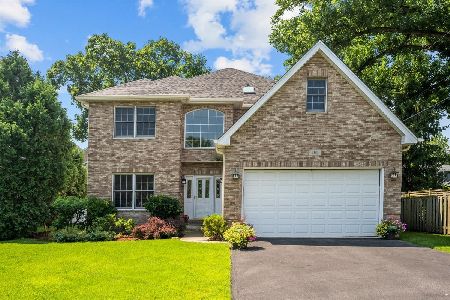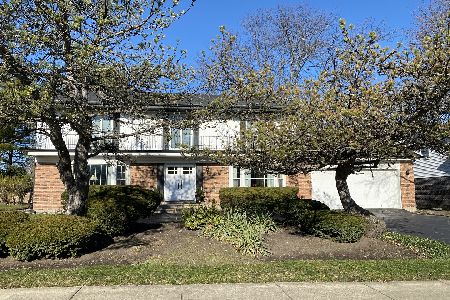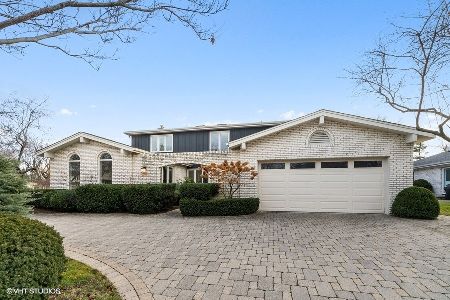1070 Summit Drive, Deerfield, Illinois 60015
$623,000
|
Sold
|
|
| Status: | Closed |
| Sqft: | 3,301 |
| Cost/Sqft: | $197 |
| Beds: | 5 |
| Baths: | 4 |
| Year Built: | — |
| Property Taxes: | $17,914 |
| Days On Market: | 1845 |
| Lot Size: | 0,28 |
Description
Room to grow! This spacious 5 bedroom, 3.5 bathroom house in Deerfield's popular North Trail Subdivision has so much to offer. An open foyer leads to a large living room with sunny, southern exposure and floor-to-ceiling windows. The home features beautiful hardwood flooring, neutral decor, convenient laundry/mudroom off the 2 car, attached garage, immaculate, dine-in kitchen with sliding doors to a generous backyard and deck. There are 2 living/entertaining areas, AND 5 over-sized, second floor bedrooms, including a primary bedroom suite with a walk-in closet & full bath, as well as an additional loft space - perfect for kids hangout space, a home-office, treadmill or artists space. The lower level offers extra, finished living space and storage. Enjoy all that Deerfield has to offer, including award winning Walden Elementary, Deerfield High School, state-of-the art library, farmers market, transportation and parks. GREAT VALUE.
Property Specifics
| Single Family | |
| — | |
| Colonial | |
| — | |
| Partial | |
| — | |
| No | |
| 0.28 |
| Lake | |
| Deer Run | |
| 75 / Annual | |
| None | |
| Lake Michigan,Public | |
| Public Sewer, Sewer-Storm | |
| 10937622 | |
| 16204010050000 |
Nearby Schools
| NAME: | DISTRICT: | DISTANCE: | |
|---|---|---|---|
|
Grade School
Walden Elementary School |
109 | — | |
|
Middle School
Alan B Shepard Middle School |
109 | Not in DB | |
Property History
| DATE: | EVENT: | PRICE: | SOURCE: |
|---|---|---|---|
| 2 Apr, 2021 | Sold | $623,000 | MRED MLS |
| 15 Feb, 2021 | Under contract | $649,000 | MRED MLS |
| 5 Feb, 2021 | Listed for sale | $649,000 | MRED MLS |
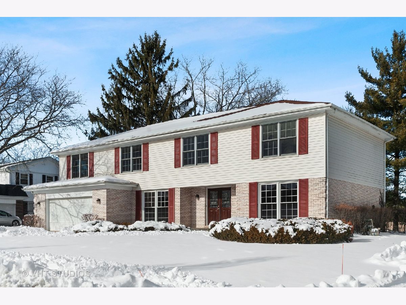
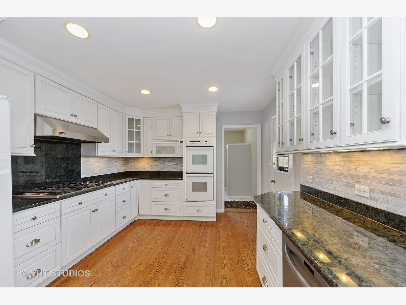
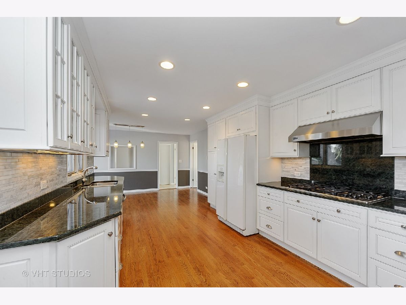
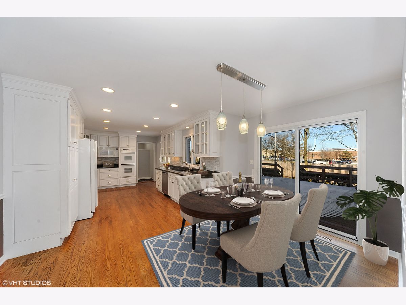
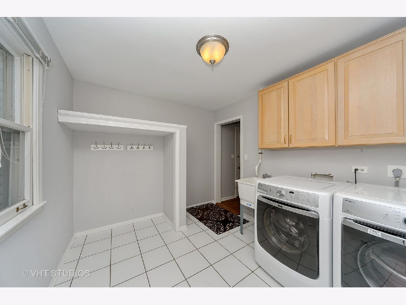
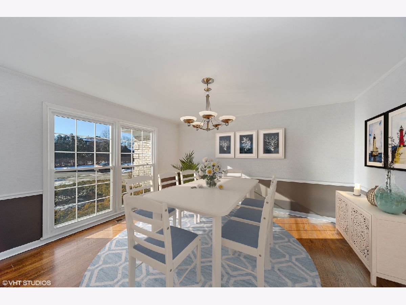
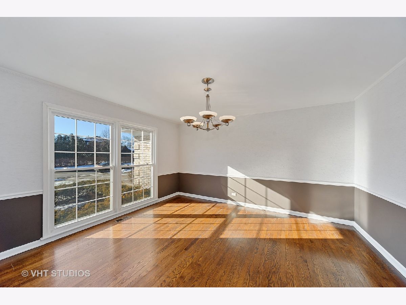
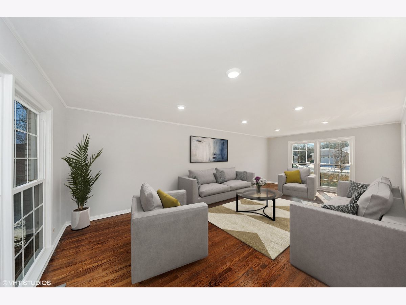
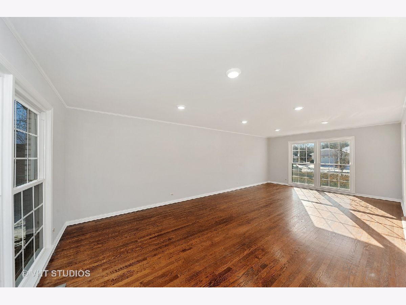
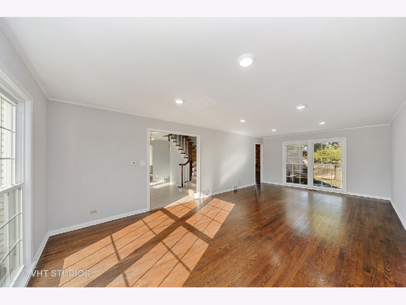
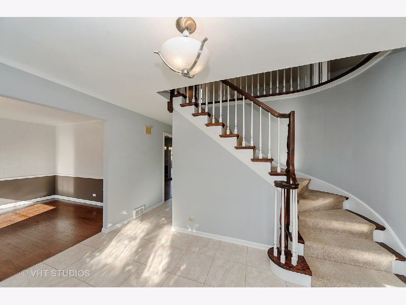
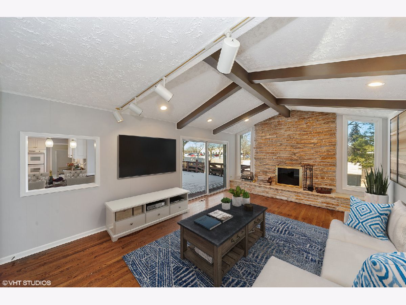
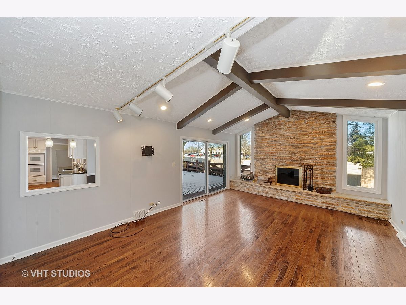
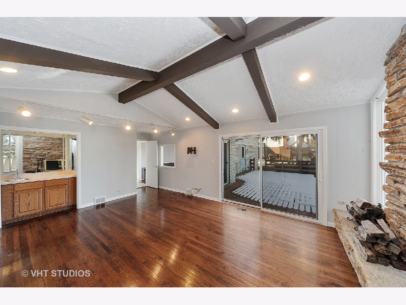
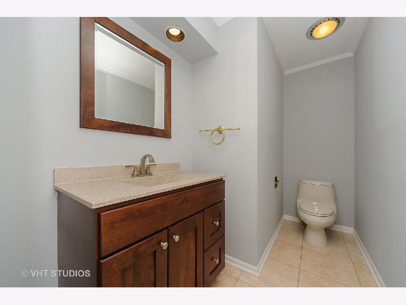
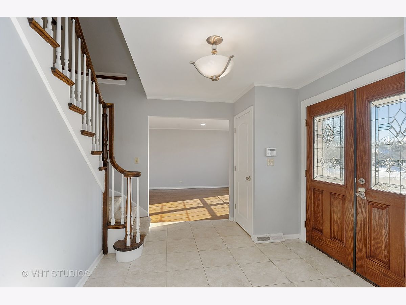
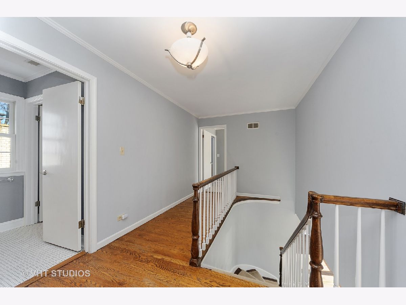
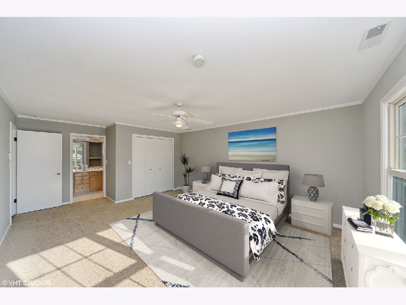
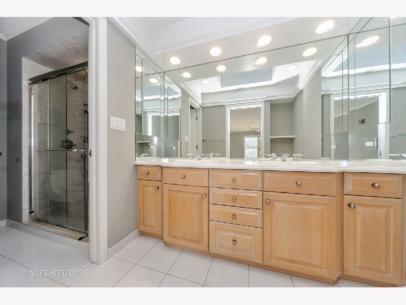
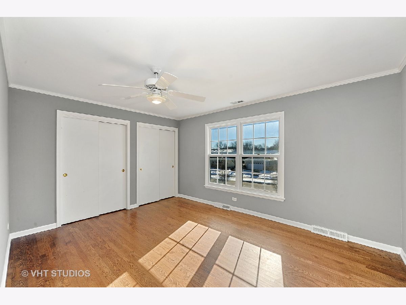
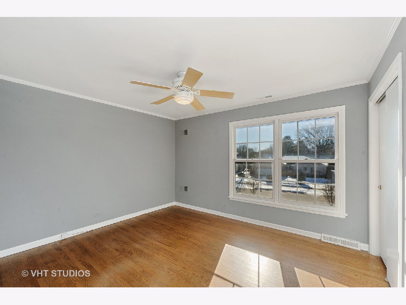
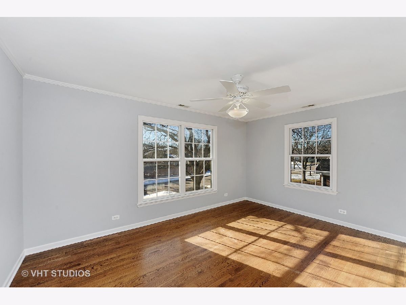
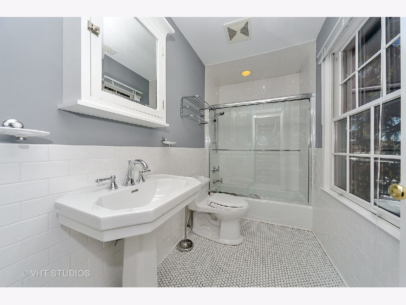
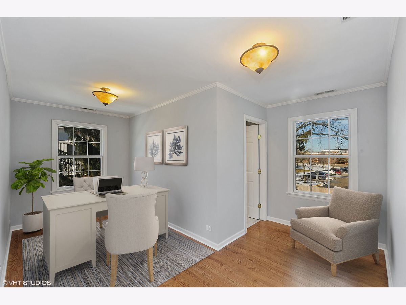
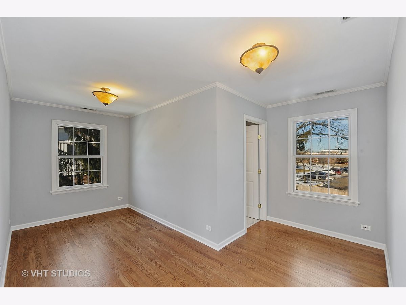
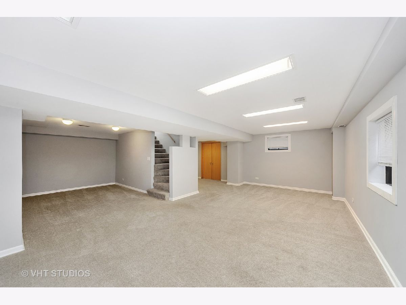
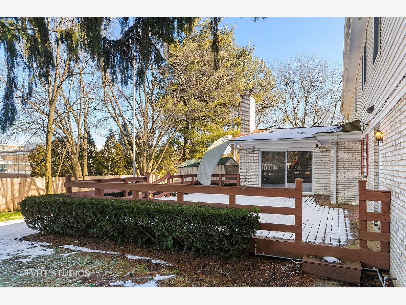
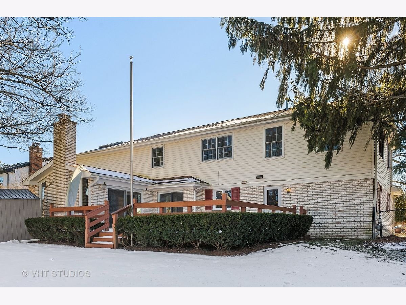
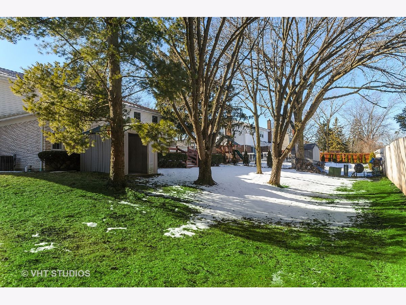
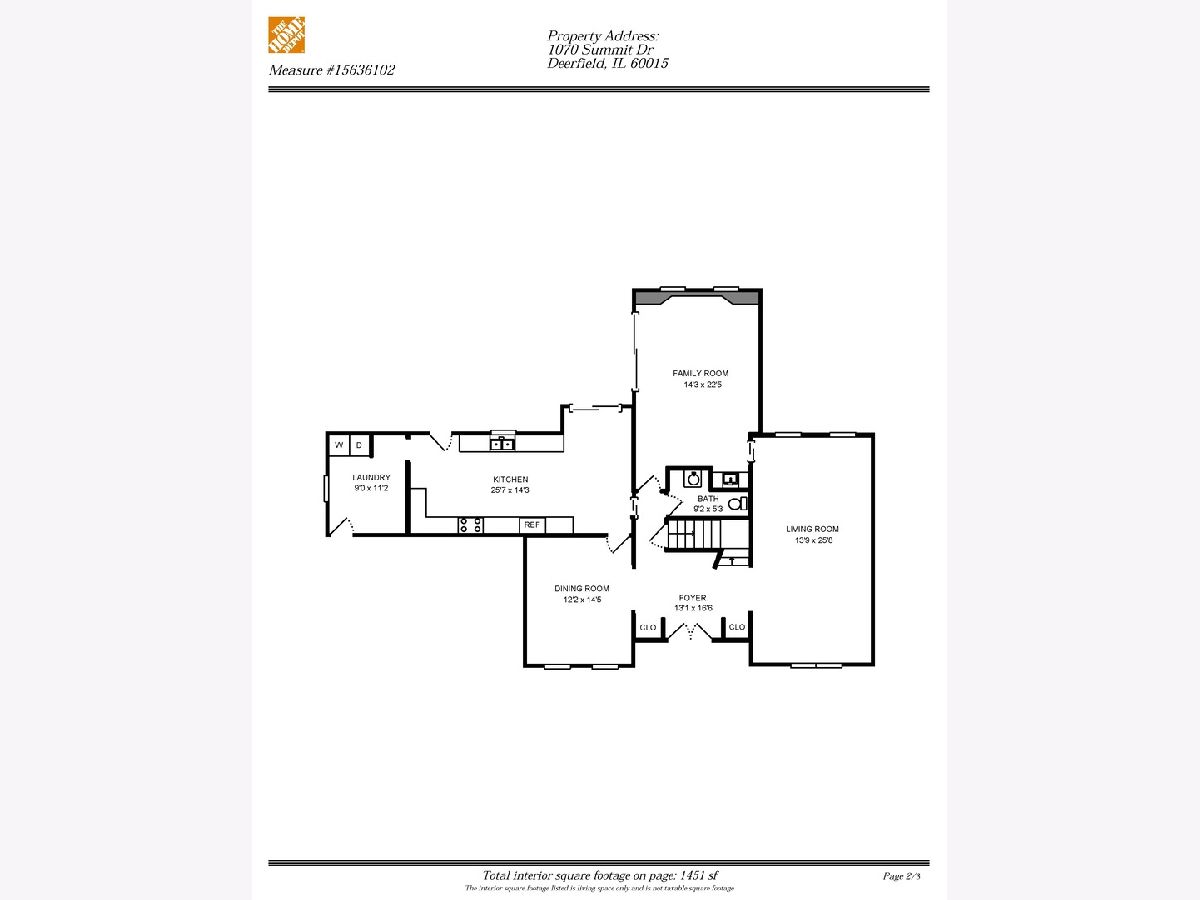
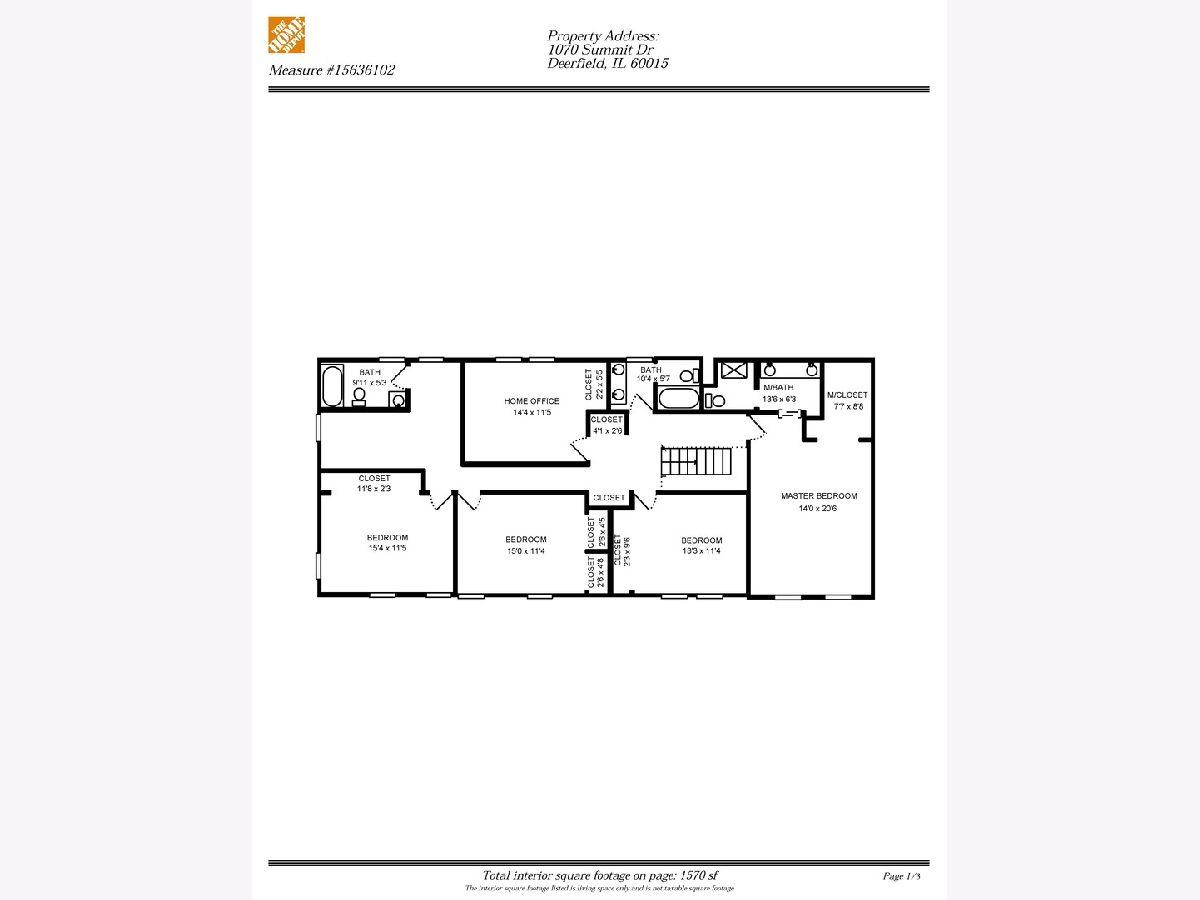
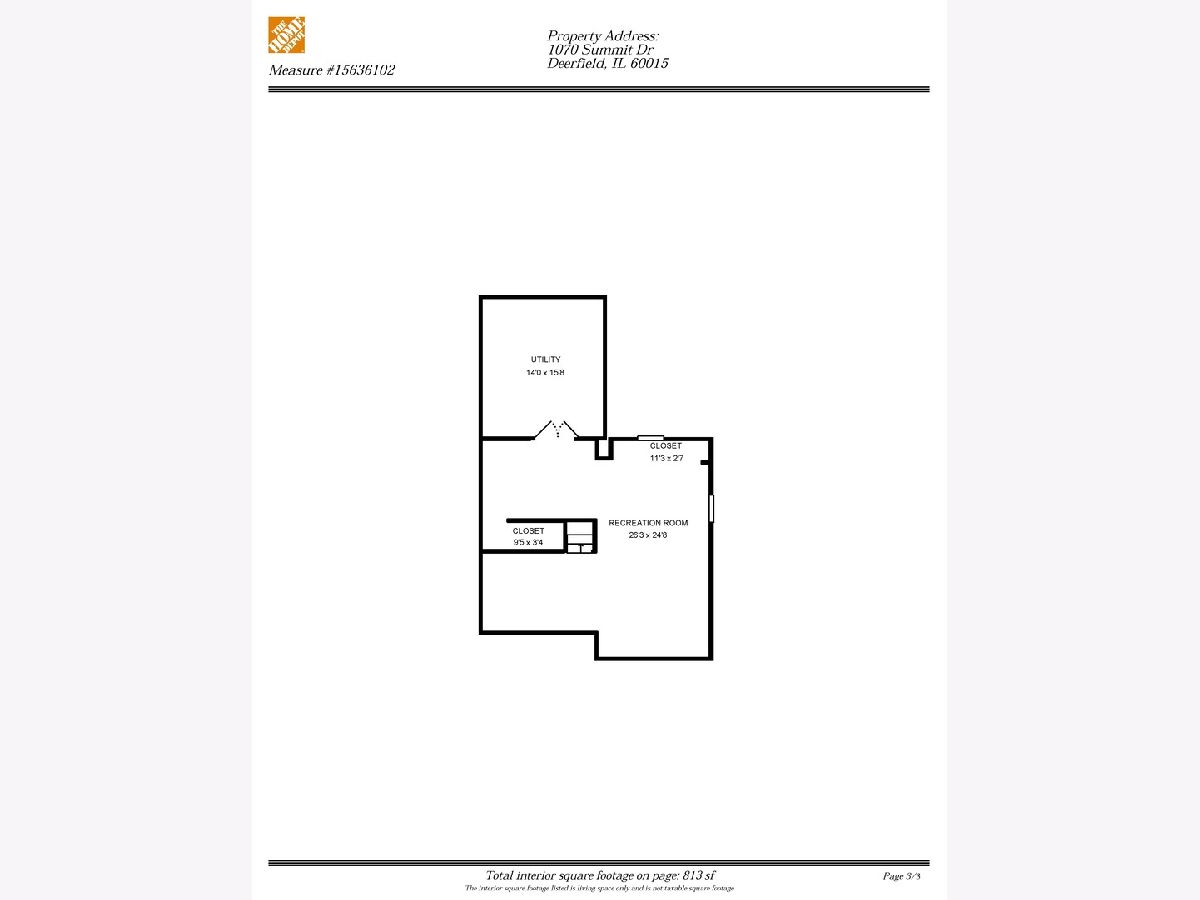
Room Specifics
Total Bedrooms: 5
Bedrooms Above Ground: 5
Bedrooms Below Ground: 0
Dimensions: —
Floor Type: Hardwood
Dimensions: —
Floor Type: Hardwood
Dimensions: —
Floor Type: Hardwood
Dimensions: —
Floor Type: —
Full Bathrooms: 4
Bathroom Amenities: —
Bathroom in Basement: 0
Rooms: Bedroom 5,Loft
Basement Description: Finished
Other Specifics
| 2 | |
| Concrete Perimeter | |
| Concrete | |
| Deck | |
| Cul-De-Sac,Partial Fencing,Sidewalks,Streetlights | |
| 90X135 | |
| Pull Down Stair | |
| Full | |
| Bar-Dry, Hardwood Floors, First Floor Laundry, Walk-In Closet(s), Beamed Ceilings, Some Carpeting, Some Wood Floors, Granite Counters, Separate Dining Room, Some Wall-To-Wall Cp | |
| Double Oven, Range, Microwave, Dishwasher, Refrigerator, Washer, Dryer, Disposal, Stainless Steel Appliance(s) | |
| Not in DB | |
| Park, Sidewalks, Street Lights, Street Paved | |
| — | |
| — | |
| Attached Fireplace Doors/Screen, Gas Log |
Tax History
| Year | Property Taxes |
|---|---|
| 2021 | $17,914 |
Contact Agent
Nearby Similar Homes
Nearby Sold Comparables
Contact Agent
Listing Provided By
@properties

