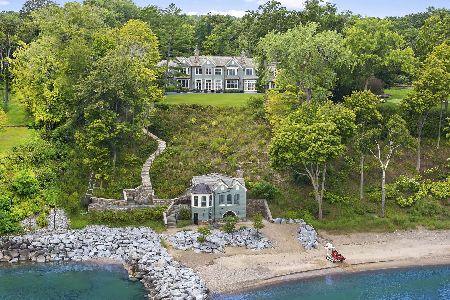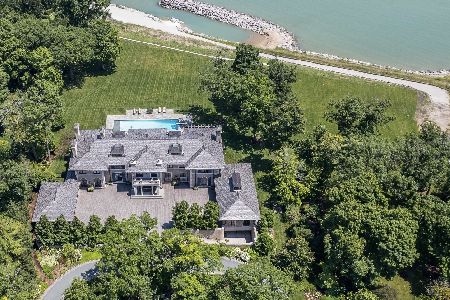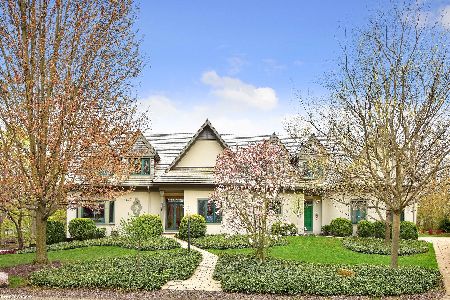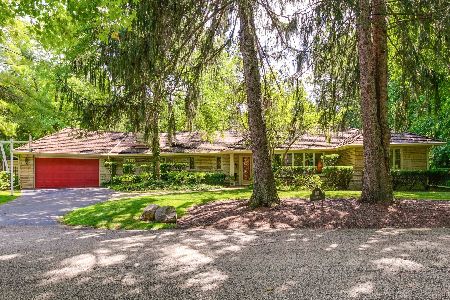1055 Westleigh Road, Lake Forest, Illinois 60045
$975,000
|
Sold
|
|
| Status: | Closed |
| Sqft: | 7,700 |
| Cost/Sqft: | $146 |
| Beds: | 6 |
| Baths: | 8 |
| Year Built: | 1980 |
| Property Taxes: | $30,514 |
| Days On Market: | 2217 |
| Lot Size: | 0,99 |
Description
WOW!!!Luxury & elegance grace this stunning 6 bed home nestled on a 1 acre lot, just blocks from Lake Michigan! Dramatic 2-story foyer greets you w/ a grand dual bridal staircase, chandelier & open concept views. Host guests in LR presenting fireplace & DR w/ serene patio views. Top-of-the-line kitchen boasts granite counters, white cabinetry, island, walk-in pantry & spacious eating area accessing Blue Stone patio. Cozy FR is the perfect space to relax w/ fireplace, wet-bar & ample sunlight. 1st floor ensuite! Master suite is exquisite highlighting sitting area, fireplace, crown molding, 2 spa-like baths, balcony, WIC & laundry!! 3 addtl beds, each spacious in size & a private in-law suite/office w/ ceiling beams & full bath adorn the 2nd level. Finished bsmt is complete w/ exercise room & rec room boasting wet-bar & exterior access! Outdoor oasis including expansive patio, lower level grotto, firepit, deck, wooded views & 3-car garage! Successful Tax Appeal!!! Per assessor, taxes will decrease to approx. $21,000 based on $1,125,000.00 Market Value.
Property Specifics
| Single Family | |
| — | |
| Colonial | |
| 1980 | |
| Full,Walkout | |
| — | |
| No | |
| 0.99 |
| Lake | |
| Villa Turicum | |
| 0 / Not Applicable | |
| None | |
| Lake Michigan | |
| Public Sewer | |
| 10599985 | |
| 16033030010000 |
Nearby Schools
| NAME: | DISTRICT: | DISTANCE: | |
|---|---|---|---|
|
Grade School
Cherokee Elementary School |
67 | — | |
|
Middle School
Deer Path Middle School |
67 | Not in DB | |
|
High School
Lake Forest High School |
115 | Not in DB | |
Property History
| DATE: | EVENT: | PRICE: | SOURCE: |
|---|---|---|---|
| 21 Feb, 2020 | Sold | $975,000 | MRED MLS |
| 3 Jan, 2020 | Under contract | $1,125,000 | MRED MLS |
| 2 Jan, 2020 | Listed for sale | $1,125,000 | MRED MLS |
Room Specifics
Total Bedrooms: 6
Bedrooms Above Ground: 6
Bedrooms Below Ground: 0
Dimensions: —
Floor Type: Carpet
Dimensions: —
Floor Type: Carpet
Dimensions: —
Floor Type: Carpet
Dimensions: —
Floor Type: —
Dimensions: —
Floor Type: —
Full Bathrooms: 8
Bathroom Amenities: Separate Shower,Soaking Tub
Bathroom in Basement: 1
Rooms: Bedroom 5,Library,Bedroom 6,Recreation Room,Exercise Room,Play Room,Sitting Room,Foyer,Other Room
Basement Description: Finished,Exterior Access
Other Specifics
| 3 | |
| Concrete Perimeter | |
| Asphalt,Circular | |
| Balcony, Deck, Patio, Storms/Screens, Fire Pit | |
| Corner Lot,Landscaped | |
| 296X148X286X128X19 | |
| — | |
| Full | |
| Bar-Wet, Hardwood Floors, First Floor Bedroom, First Floor Laundry, Second Floor Laundry, First Floor Full Bath | |
| Double Oven, Microwave, Dishwasher, High End Refrigerator, Washer, Dryer, Disposal, Trash Compactor | |
| Not in DB | |
| Street Paved | |
| — | |
| — | |
| Attached Fireplace Doors/Screen, Gas Log |
Tax History
| Year | Property Taxes |
|---|---|
| 2020 | $30,514 |
Contact Agent
Nearby Similar Homes
Nearby Sold Comparables
Contact Agent
Listing Provided By
RE/MAX Top Performers








