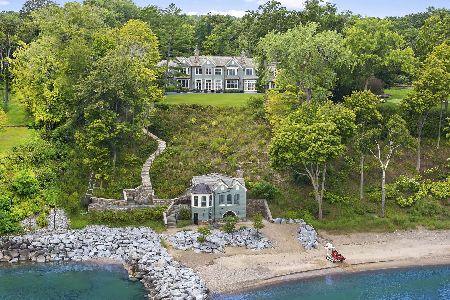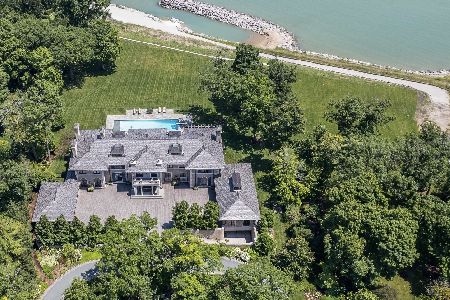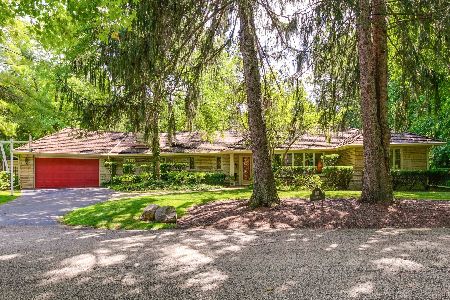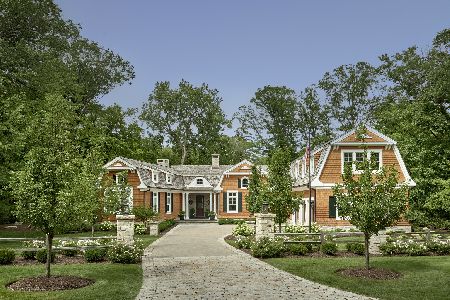1075 Walden Lane, Lake Forest, Illinois 60045
$1,347,500
|
Sold
|
|
| Status: | Closed |
| Sqft: | 6,669 |
| Cost/Sqft: | $224 |
| Beds: | 4 |
| Baths: | 5 |
| Year Built: | 1996 |
| Property Taxes: | $27,672 |
| Days On Market: | 2055 |
| Lot Size: | 1,46 |
Description
Beautiful newer stucco custom home in a spectacular woodland and ravine setting on historic Walden Lane, situated between 2 bridges owning on both sides of Walden Lane, giving one the feeling of total privacy! The soaring ceilings and clerestory of the living room and adjacent dining room enjoy the glory of southern light. There is a cozy library with bookcases with storage cabinets beneath. The same is true in the family room, including the wet bar, ice maker, and beverage fridge, the addition of a planning desk, makes this a truly versatile room. Adjoining the family room is a screened porch perfect for warm summer nights opening onto the brick paver patio. A first floor master suite with sitting room his and hers closets and master bath are tucked away yielding to peace and quiet of the woodland setting. An ample mudroom and laundry off of the 3 car garage with 3 new garage door openers and a basement access round out the 1st floor. The three very spacious bedrooms, with more than ample closets and 2 baths on the 2nd floor, could easily function as a second master and two family bedrooms. The 2 sizable attics will really wow you for storage or easy expansion options! The lower level is truly a delight as its a daylight basement. The full office and adjacent boardroom, is the perfect retreat for Covid quarantine- a finished storage room will easily accommodate the addition of a closet, to become the 5th bedroom. The full bath and kitchenette and exercise or playroom and the shop or workroom- round out this lower level. Seeing is truly believing here!
Property Specifics
| Single Family | |
| — | |
| Traditional | |
| 1996 | |
| Full | |
| — | |
| No | |
| 1.46 |
| Lake | |
| — | |
| 0 / Not Applicable | |
| None | |
| Lake Michigan,Public | |
| Public Sewer, Sewer-Storm | |
| 10745901 | |
| 16031090130000 |
Nearby Schools
| NAME: | DISTRICT: | DISTANCE: | |
|---|---|---|---|
|
Grade School
Cherokee Elementary School |
67 | — | |
|
Middle School
Deer Path Middle School |
67 | Not in DB | |
|
High School
Lake Forest High School |
115 | Not in DB | |
Property History
| DATE: | EVENT: | PRICE: | SOURCE: |
|---|---|---|---|
| 15 Dec, 2020 | Sold | $1,347,500 | MRED MLS |
| 2 Nov, 2020 | Under contract | $1,495,000 | MRED MLS |
| 12 Jun, 2020 | Listed for sale | $1,495,000 | MRED MLS |
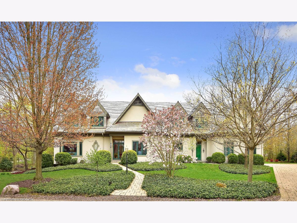
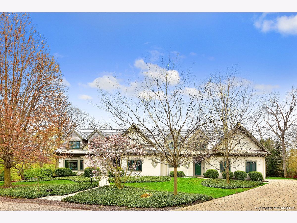
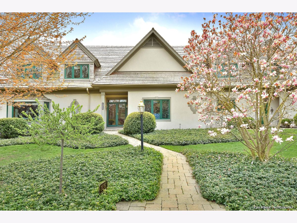
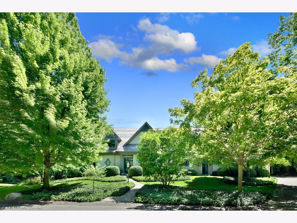
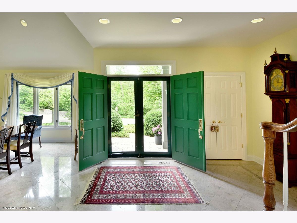
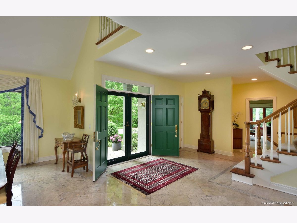
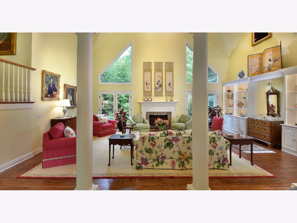
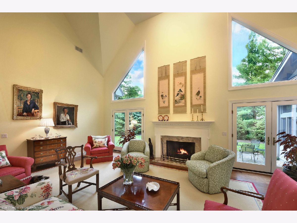
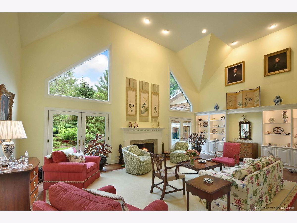
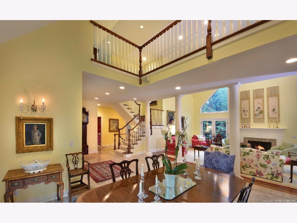
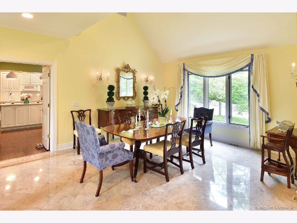
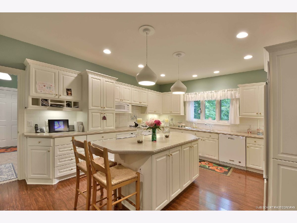
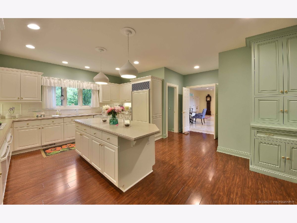
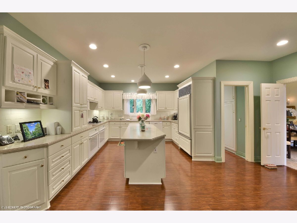
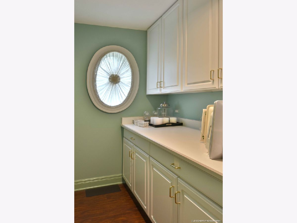
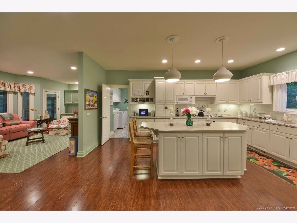
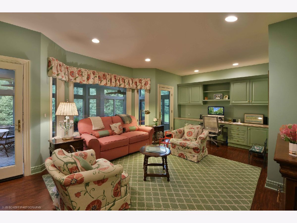
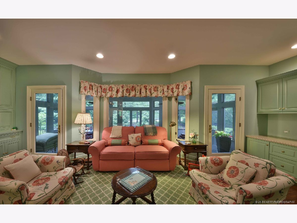
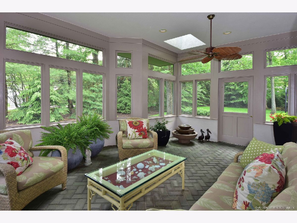
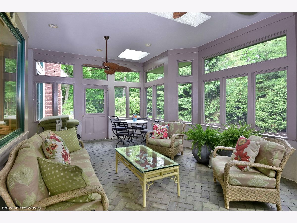
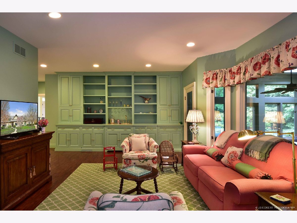
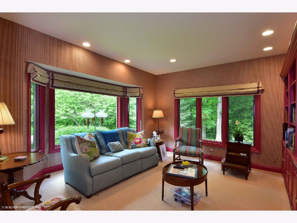
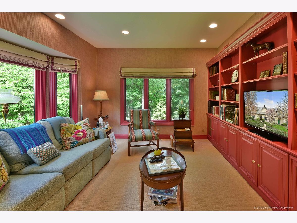
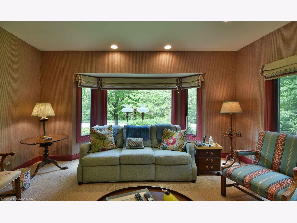
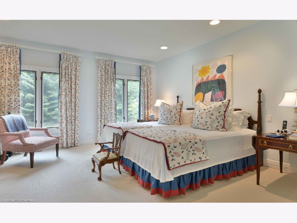
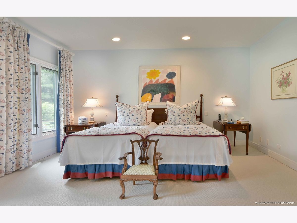
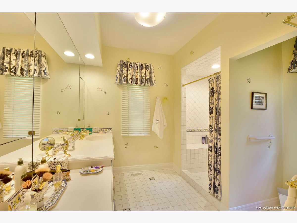
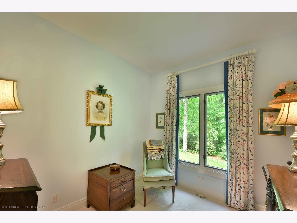
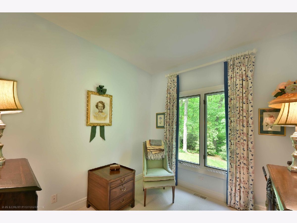
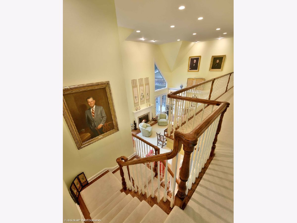
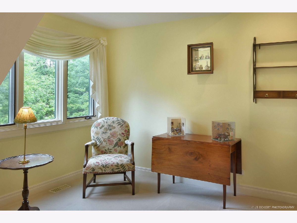
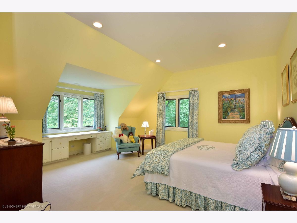
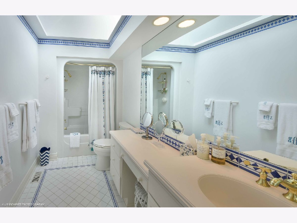
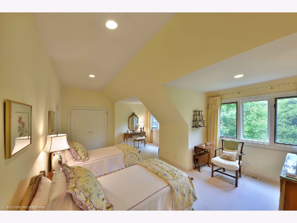
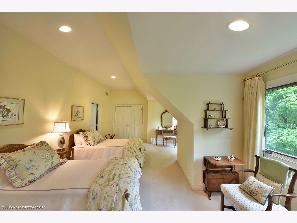
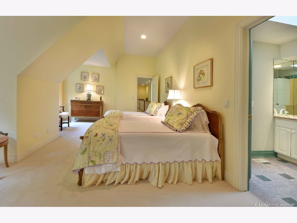
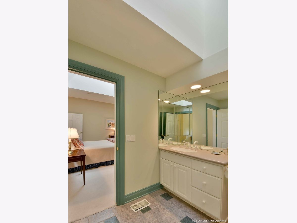
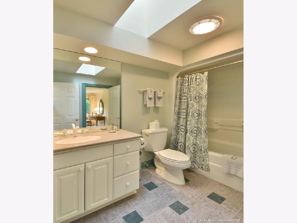
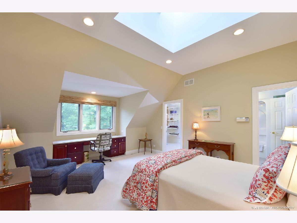
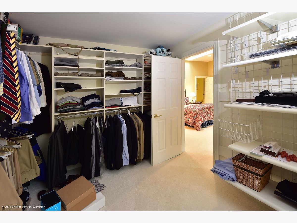
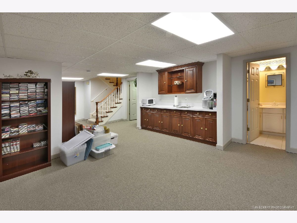
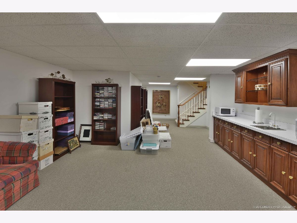
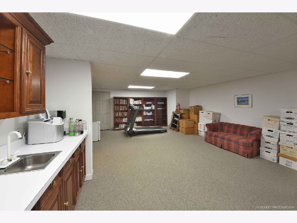
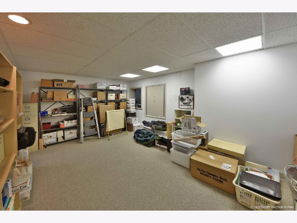
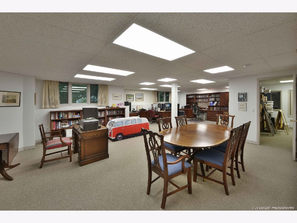
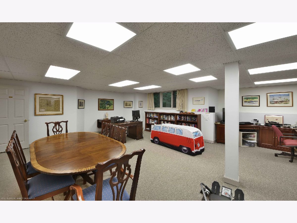
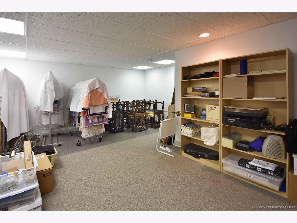
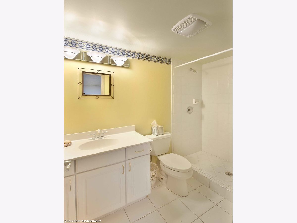
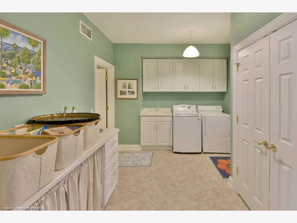
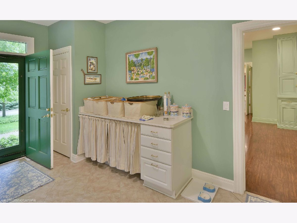
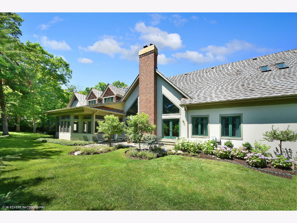
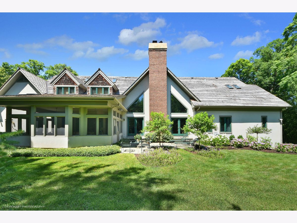
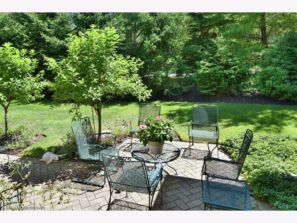
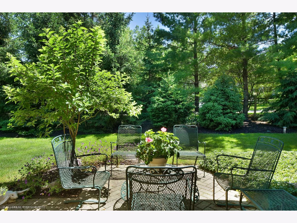
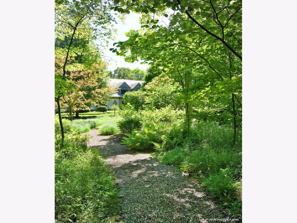
Room Specifics
Total Bedrooms: 4
Bedrooms Above Ground: 4
Bedrooms Below Ground: 0
Dimensions: —
Floor Type: Carpet
Dimensions: —
Floor Type: Carpet
Dimensions: —
Floor Type: Carpet
Full Bathrooms: 5
Bathroom Amenities: —
Bathroom in Basement: 1
Rooms: Office,Library,Recreation Room,Sitting Room,Foyer,Screened Porch,Attic
Basement Description: Partially Finished,Egress Window
Other Specifics
| 3 | |
| Concrete Perimeter | |
| Asphalt | |
| Patio, Porch Screened | |
| Irregular Lot,Landscaped,Mature Trees | |
| 319X96X214X340X282 | |
| — | |
| Full | |
| — | |
| Double Oven, Dishwasher, High End Refrigerator, Washer, Dryer, Disposal, Wine Refrigerator, Cooktop | |
| Not in DB | |
| — | |
| — | |
| — | |
| — |
Tax History
| Year | Property Taxes |
|---|---|
| 2020 | $27,672 |
Contact Agent
Nearby Similar Homes
Nearby Sold Comparables
Contact Agent
Listing Provided By
Griffith, Grant & Lackie


