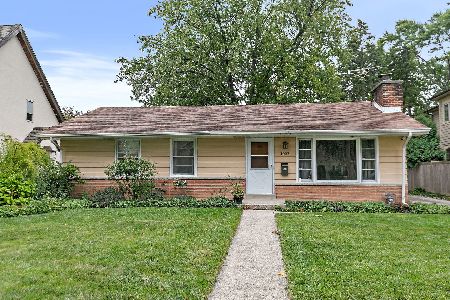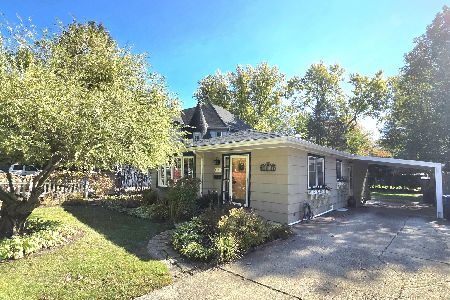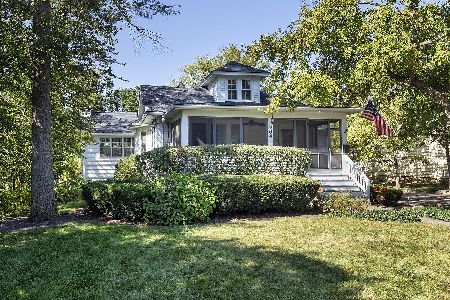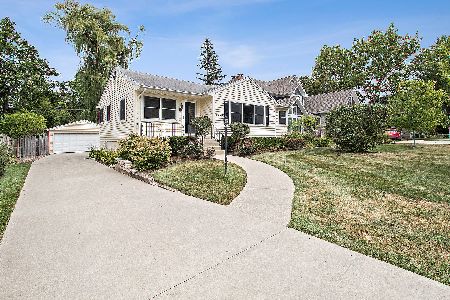1057 Central Avenue, Deerfield, Illinois 60015
$943,000
|
Sold
|
|
| Status: | Closed |
| Sqft: | 3,297 |
| Cost/Sqft: | $288 |
| Beds: | 4 |
| Baths: | 5 |
| Year Built: | 2008 |
| Property Taxes: | $3,883 |
| Days On Market: | 3540 |
| Lot Size: | 0,00 |
Description
Stunning ALL BRICK home built in 2008 with almost 4700 sq ft on 3 levels. 10" ceilings on main floor, 9'-11' on second level. Hardwood floors throughout. Pella windows, recessed lights, dual zone HVAC, 400 amp service, alarm, central vac, lawn sprinkler. Full basement with 9' ceilings, media room, playroom/rec room, bedroom and bath. Dining room opens to living room to make entertaining easy. Huge kitchen with sliding door in bay windowed eating area with access to wonderful backyard. No detail has been overlooked in this quality built home with open floor plan! Close to downtown Deerfield, library, train station, Whole Foods, fantastic schools and parks. Convenient location and Fabulous home. Enjoy the good life!
Property Specifics
| Single Family | |
| — | |
| Colonial | |
| 2008 | |
| Full | |
| — | |
| No | |
| — |
| Lake | |
| — | |
| 0 / Not Applicable | |
| None | |
| Lake Michigan | |
| Public Sewer | |
| 09187770 | |
| 16322120160000 |
Nearby Schools
| NAME: | DISTRICT: | DISTANCE: | |
|---|---|---|---|
|
Grade School
Kipling Elementary School |
109 | — | |
|
Middle School
Alan B Shepard Middle School |
109 | Not in DB | |
|
High School
Deerfield High School |
113 | Not in DB | |
Property History
| DATE: | EVENT: | PRICE: | SOURCE: |
|---|---|---|---|
| 14 Jul, 2016 | Sold | $943,000 | MRED MLS |
| 3 Jun, 2016 | Under contract | $949,500 | MRED MLS |
| 6 Apr, 2016 | Listed for sale | $949,500 | MRED MLS |
Room Specifics
Total Bedrooms: 5
Bedrooms Above Ground: 4
Bedrooms Below Ground: 1
Dimensions: —
Floor Type: Hardwood
Dimensions: —
Floor Type: Hardwood
Dimensions: —
Floor Type: Hardwood
Dimensions: —
Floor Type: —
Full Bathrooms: 5
Bathroom Amenities: Whirlpool,Separate Shower,Steam Shower,Double Sink,Full Body Spray Shower
Bathroom in Basement: 1
Rooms: Bedroom 5,Office,Recreation Room,Theatre Room
Basement Description: Finished
Other Specifics
| 2 | |
| Concrete Perimeter | |
| Concrete | |
| Patio | |
| Landscaped | |
| 60X155 | |
| Pull Down Stair,Unfinished | |
| Full | |
| Vaulted/Cathedral Ceilings, Hardwood Floors, First Floor Laundry | |
| Double Oven, Microwave, Dishwasher, High End Refrigerator, Washer, Dryer, Disposal | |
| Not in DB | |
| Sidewalks, Street Paved | |
| — | |
| — | |
| Wood Burning, Gas Starter |
Tax History
| Year | Property Taxes |
|---|---|
| 2016 | $3,883 |
Contact Agent
Nearby Similar Homes
Nearby Sold Comparables
Contact Agent
Listing Provided By
Coldwell Banker Residential











