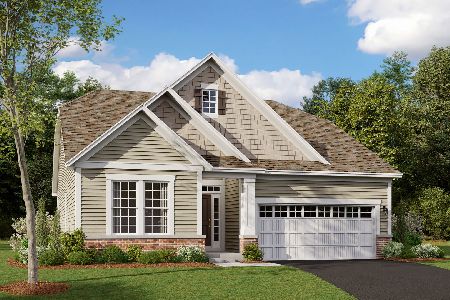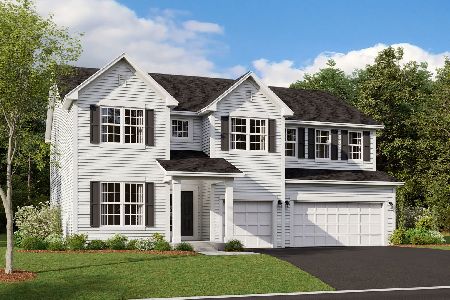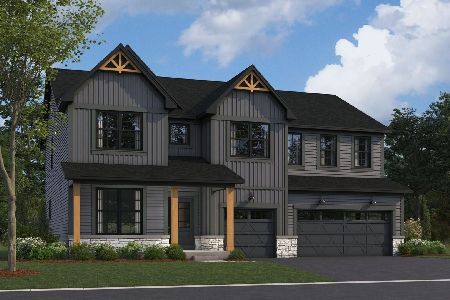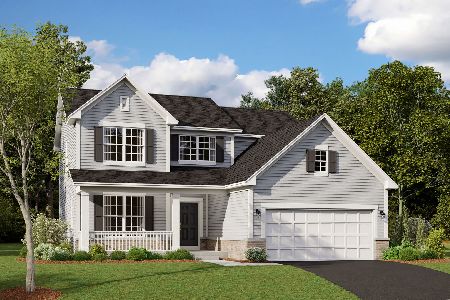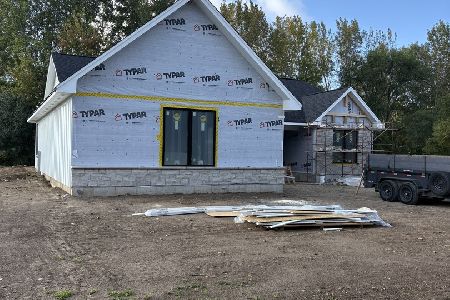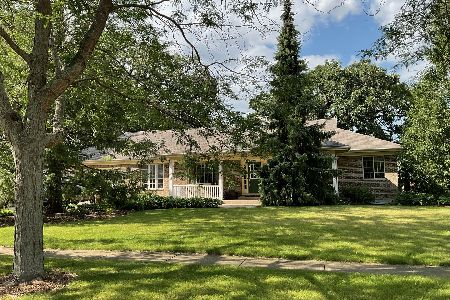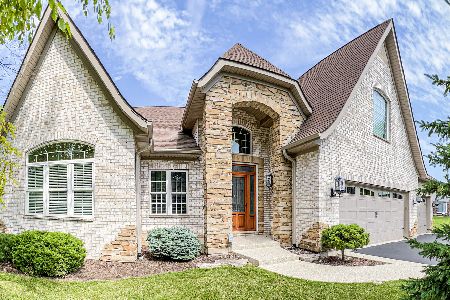12165 Oakcrest Drive, Huntley, Illinois 60142
$283,500
|
Sold
|
|
| Status: | Closed |
| Sqft: | 0 |
| Cost/Sqft: | — |
| Beds: | 4 |
| Baths: | 5 |
| Year Built: | 2000 |
| Property Taxes: | $6,938 |
| Days On Market: | 6602 |
| Lot Size: | 0,48 |
Description
Unbelievable price for this spacious home featuring over 2300 sq. ft. of living space. Relax year round in the beautiful sunroom overlooking a large fenced yard & 21' heated pool! First floor bedroom features private bath, perfect for master, playroom, home office or guests. You'll love the large lot & quiet location in this small subdivision of custom homes.
Property Specifics
| Single Family | |
| — | |
| Colonial | |
| 2000 | |
| Full | |
| CUSTOM | |
| No | |
| 0.48 |
| Mc Henry | |
| Oakcrest Estates | |
| 0 / Not Applicable | |
| None | |
| Public | |
| Public Sewer | |
| 06756385 | |
| 1829426010 |
Nearby Schools
| NAME: | DISTRICT: | DISTANCE: | |
|---|---|---|---|
|
Grade School
Leggee Elementary School |
158 | — | |
|
Middle School
Heineman Middle School |
158 | Not in DB | |
|
High School
Huntley High School |
158 | Not in DB | |
Property History
| DATE: | EVENT: | PRICE: | SOURCE: |
|---|---|---|---|
| 31 Oct, 2008 | Sold | $283,500 | MRED MLS |
| 24 Sep, 2008 | Under contract | $299,000 | MRED MLS |
| — | Last price change | $315,000 | MRED MLS |
| 20 Dec, 2007 | Listed for sale | $347,900 | MRED MLS |
Room Specifics
Total Bedrooms: 4
Bedrooms Above Ground: 4
Bedrooms Below Ground: 0
Dimensions: —
Floor Type: Wood Laminate
Dimensions: —
Floor Type: Wood Laminate
Dimensions: —
Floor Type: Wood Laminate
Full Bathrooms: 5
Bathroom Amenities: Whirlpool
Bathroom in Basement: 1
Rooms: Bonus Room,Den,Eating Area,Recreation Room,Sun Room,Utility Room-1st Floor
Basement Description: Partially Finished
Other Specifics
| 2 | |
| Concrete Perimeter | |
| Asphalt | |
| Deck, Patio, Above Ground Pool | |
| Fenced Yard,Landscaped | |
| 90X230 | |
| Full | |
| Full | |
| Vaulted/Cathedral Ceilings, Skylight(s), First Floor Bedroom, In-Law Arrangement | |
| Range, Microwave, Dishwasher, Refrigerator, Washer, Dryer, Disposal, Trash Compactor | |
| Not in DB | |
| Street Lights, Street Paved | |
| — | |
| — | |
| — |
Tax History
| Year | Property Taxes |
|---|---|
| 2008 | $6,938 |
Contact Agent
Nearby Similar Homes
Nearby Sold Comparables
Contact Agent
Listing Provided By
RE/MAX Unlimited Northwest


