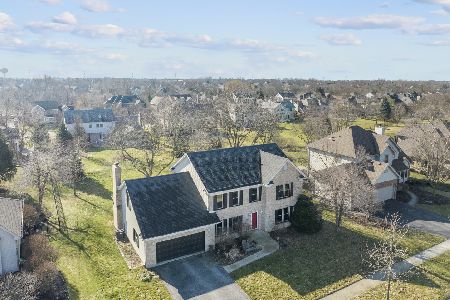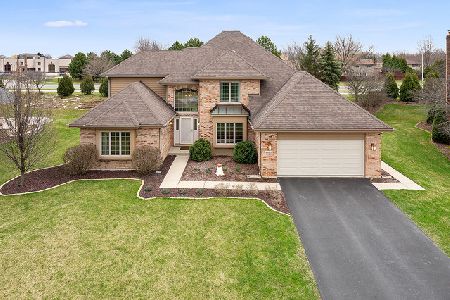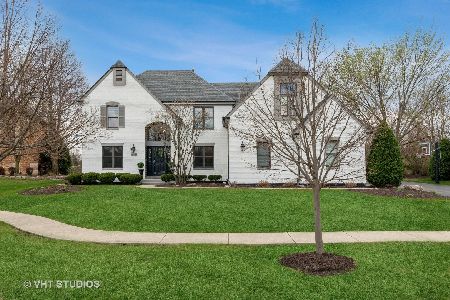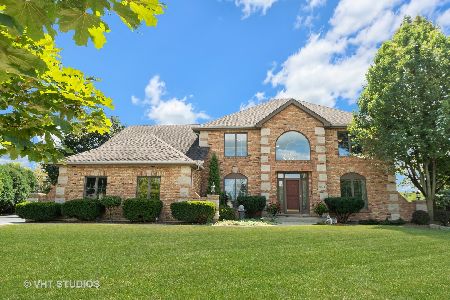10573 Brookridge Drive, Frankfort, Illinois 60423
$450,000
|
Sold
|
|
| Status: | Closed |
| Sqft: | 3,273 |
| Cost/Sqft: | $142 |
| Beds: | 4 |
| Baths: | 3 |
| Year Built: | 1997 |
| Property Taxes: | $11,674 |
| Days On Market: | 2147 |
| Lot Size: | 0,35 |
Description
STUNNING 4 bedroom, 3 bathroom, two story home in an amazing location! Large open kitchen with stainless steel appliances installed in 2018, hardwood floors, granite counter tops, recessed lighting and cabinet space galore! Main level features a separate dining room and living room. Family room with tons of natural light, recessed lighting and wood burning fireplace. Also located on the main floor is a den/office with beautiful french doors and spacious laundry room. Upstairs you will find a huge master suite with TWO walk-in closets and a generous master bathroom. Three additional massive bedrooms and full bathroom with separate door for privacy can also be found on the 2nd floor. Full unfinished basement for your design. Home is located on a GORGEOUS corner lot, with paver patio great for entertaining. New roof in 2017, two AC units and two furnace units new in 2017 and washer & dryer new in 2017. You don't want to miss this one!!
Property Specifics
| Single Family | |
| — | |
| — | |
| 1997 | |
| Full | |
| — | |
| No | |
| 0.35 |
| Will | |
| — | |
| — / Not Applicable | |
| None | |
| Public | |
| Public Sewer | |
| 10636049 | |
| 1909204270080000 |
Property History
| DATE: | EVENT: | PRICE: | SOURCE: |
|---|---|---|---|
| 17 Jul, 2013 | Sold | $380,000 | MRED MLS |
| 31 May, 2013 | Under contract | $399,000 | MRED MLS |
| — | Last price change | $409,900 | MRED MLS |
| 18 Mar, 2013 | Listed for sale | $409,900 | MRED MLS |
| 26 May, 2020 | Sold | $450,000 | MRED MLS |
| 31 Mar, 2020 | Under contract | $465,000 | MRED MLS |
| 4 Mar, 2020 | Listed for sale | $465,000 | MRED MLS |
Room Specifics
Total Bedrooms: 4
Bedrooms Above Ground: 4
Bedrooms Below Ground: 0
Dimensions: —
Floor Type: Carpet
Dimensions: —
Floor Type: Carpet
Dimensions: —
Floor Type: Carpet
Full Bathrooms: 3
Bathroom Amenities: Separate Shower,Double Sink
Bathroom in Basement: 0
Rooms: Den
Basement Description: Unfinished
Other Specifics
| 3 | |
| — | |
| Asphalt | |
| Brick Paver Patio | |
| Corner Lot | |
| 105X146 | |
| — | |
| Full | |
| Skylight(s), Hardwood Floors, First Floor Laundry, Walk-In Closet(s) | |
| Range, Microwave, Dishwasher, Refrigerator, Washer, Dryer, Disposal, Trash Compactor, Water Softener | |
| Not in DB | |
| — | |
| — | |
| — | |
| Gas Starter |
Tax History
| Year | Property Taxes |
|---|---|
| 2013 | $10,824 |
| 2020 | $11,674 |
Contact Agent
Nearby Similar Homes
Nearby Sold Comparables
Contact Agent
Listing Provided By
Baird & Warner











