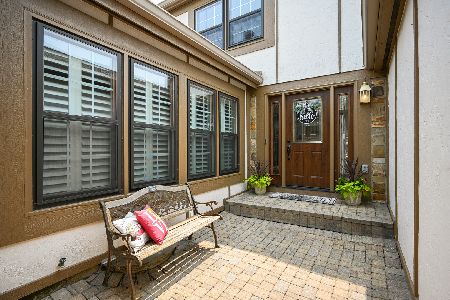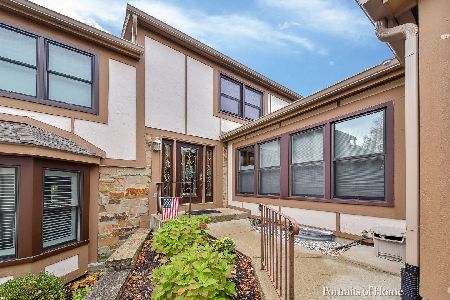1062 Oakview Drive, Wheaton, Illinois 60187
$355,000
|
Sold
|
|
| Status: | Closed |
| Sqft: | 1,602 |
| Cost/Sqft: | $234 |
| Beds: | 2 |
| Baths: | 2 |
| Year Built: | 1980 |
| Property Taxes: | $7,806 |
| Days On Market: | 1594 |
| Lot Size: | 0,00 |
Description
READY FOR RETIREMENT OR JUST EASY LIVING. Totally upgraded ranch home with beautiful newer white oak floors and custom blinds throughout. The home is filled with natural light since it is an end unit. Welcoming living room with new oak mantle and granite surround fireplace. Company size dining room and comfortable family room. Gourmet kitchen, 42" custom walnut cabinets surround the center stage island. Two pantries flank a built-in showcase glass door cabinet. quartz counters. Sweet breakfast room with bay window and large laundry closet with newer front load washer/dryer. The first-floor master suite has a large Calif. closet and an updated master bath with a double shower with a clear glass door and porcelain sink. Both baths have ADA comfort Kohler toilets. Guest bath with tub and pedestal sink and linen closet. All new light fixtures. Furnace and CAC are 6 years old. The roof is 2 years old. Full basement.
Property Specifics
| Condos/Townhomes | |
| 1 | |
| — | |
| 1980 | |
| Full | |
| RANCH | |
| No | |
| — |
| Du Page | |
| Wheaton Oaks | |
| 350 / Monthly | |
| Insurance,Pool,Exterior Maintenance,Lawn Care,Snow Removal | |
| Lake Michigan | |
| Public Sewer | |
| 11221565 | |
| 0508313026 |
Nearby Schools
| NAME: | DISTRICT: | DISTANCE: | |
|---|---|---|---|
|
Grade School
Sandburg Elementary School |
200 | — | |
|
Middle School
Monroe Middle School |
200 | Not in DB | |
|
High School
Wheaton North High School |
200 | Not in DB | |
Property History
| DATE: | EVENT: | PRICE: | SOURCE: |
|---|---|---|---|
| 22 Sep, 2010 | Sold | $218,000 | MRED MLS |
| 2 Sep, 2010 | Under contract | $258,900 | MRED MLS |
| 23 Jul, 2010 | Listed for sale | $258,900 | MRED MLS |
| 5 Nov, 2021 | Sold | $355,000 | MRED MLS |
| 28 Sep, 2021 | Under contract | $375,000 | MRED MLS |
| 22 Sep, 2021 | Listed for sale | $375,000 | MRED MLS |
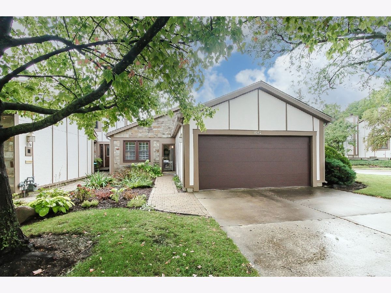
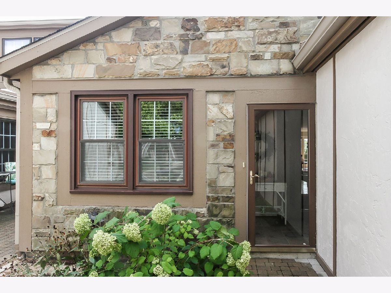
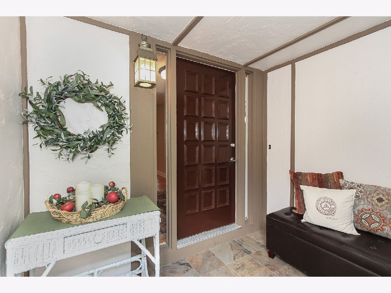
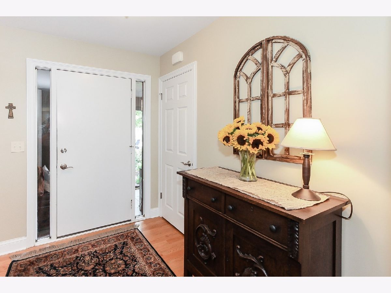
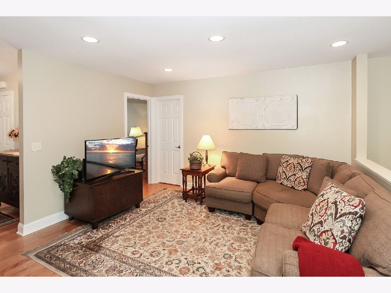
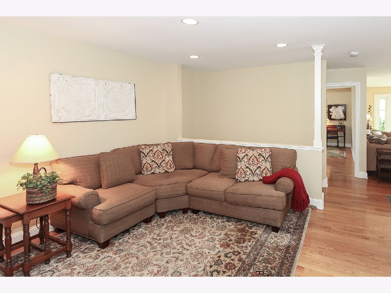
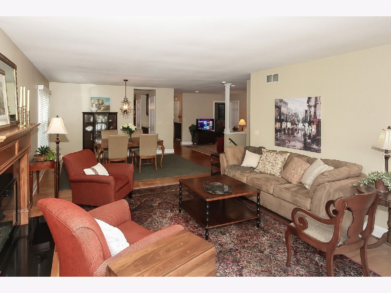
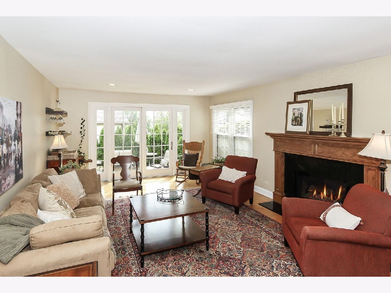
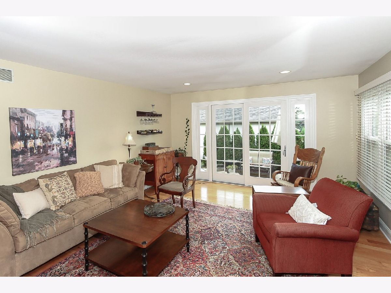
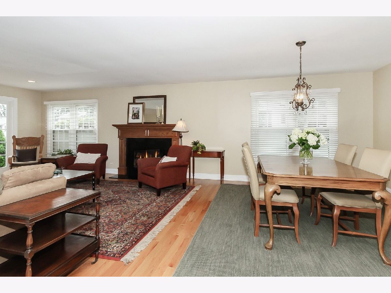
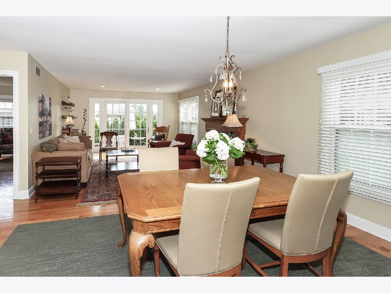
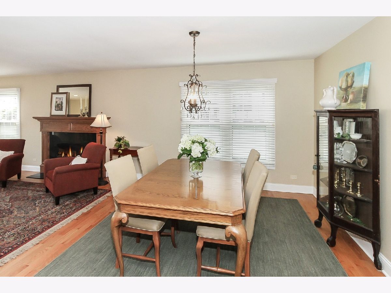
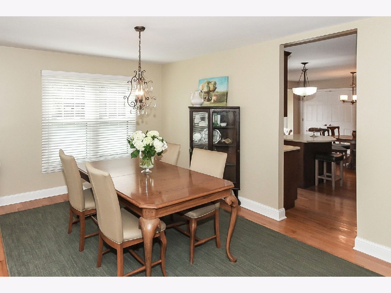
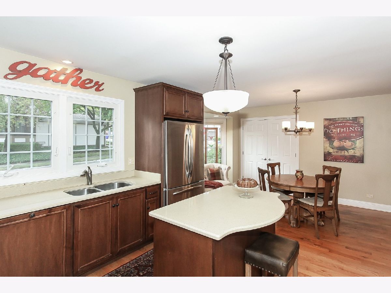
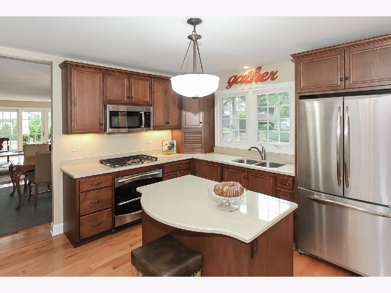
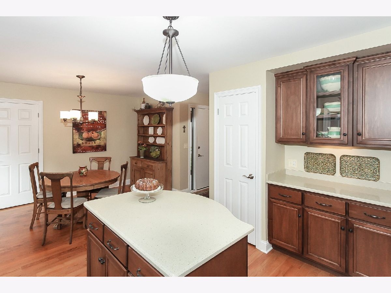
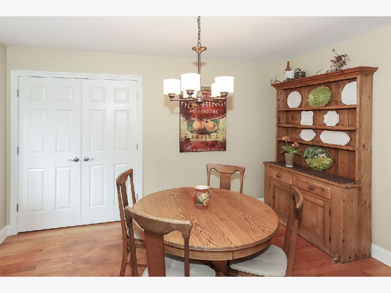
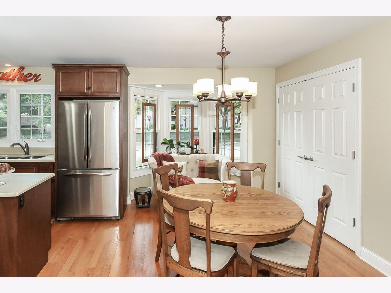
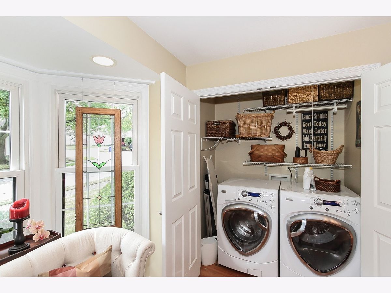
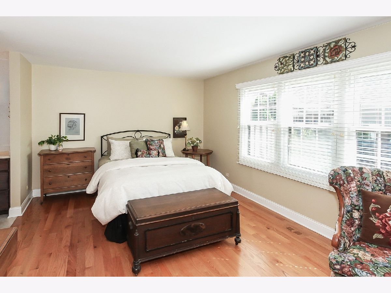
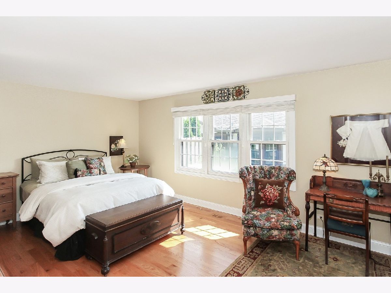
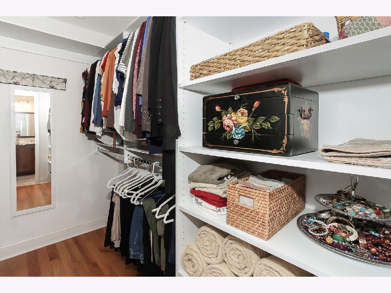
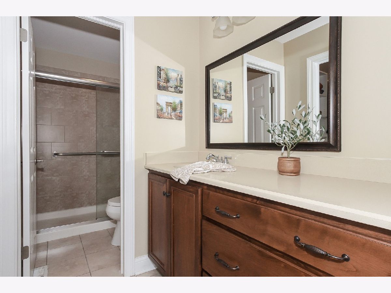
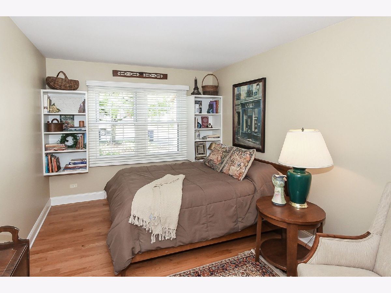
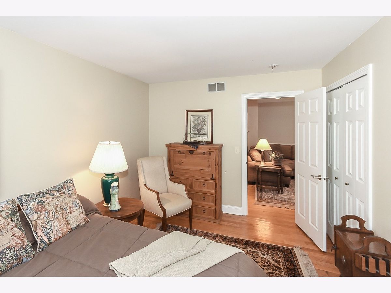
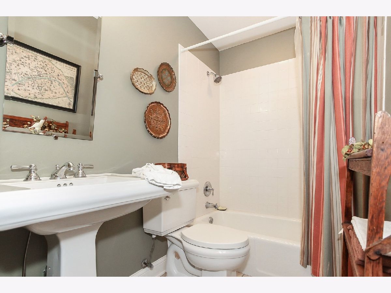
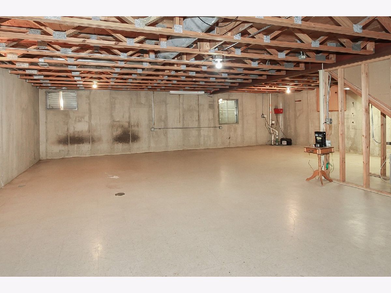
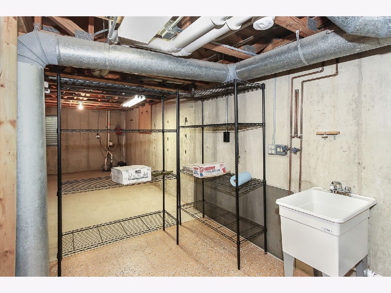
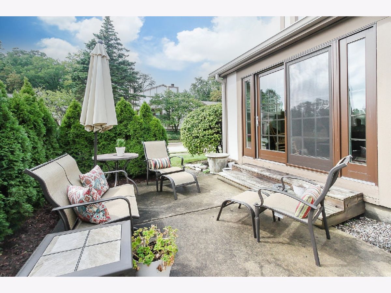
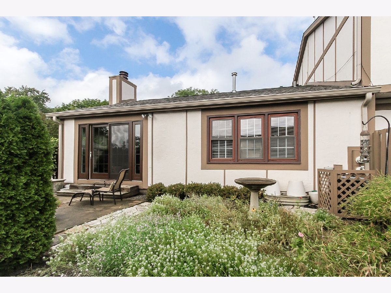
Room Specifics
Total Bedrooms: 2
Bedrooms Above Ground: 2
Bedrooms Below Ground: 0
Dimensions: —
Floor Type: Hardwood
Full Bathrooms: 2
Bathroom Amenities: Double Sink,Double Shower
Bathroom in Basement: 0
Rooms: Breakfast Room
Basement Description: Unfinished
Other Specifics
| 2 | |
| Concrete Perimeter | |
| Concrete | |
| Patio | |
| Corner Lot,Landscaped | |
| 51X109 | |
| — | |
| Full | |
| Hardwood Floors, First Floor Bedroom, First Floor Laundry, First Floor Full Bath, Storage, Walk-In Closet(s) | |
| Range, Microwave, Dishwasher, Refrigerator, Washer, Dryer, Disposal, Gas Cooktop | |
| Not in DB | |
| — | |
| — | |
| Pool | |
| Wood Burning, Gas Log, Gas Starter |
Tax History
| Year | Property Taxes |
|---|---|
| 2010 | $6,217 |
| 2021 | $7,806 |
Contact Agent
Nearby Similar Homes
Nearby Sold Comparables
Contact Agent
Listing Provided By
Keller Williams Premiere Properties


