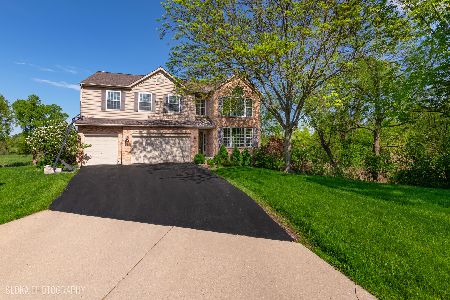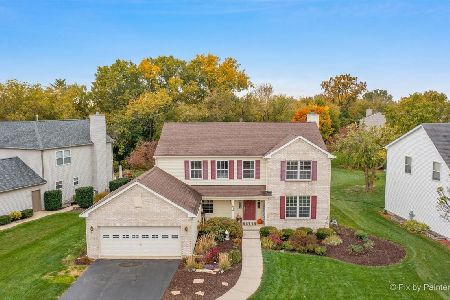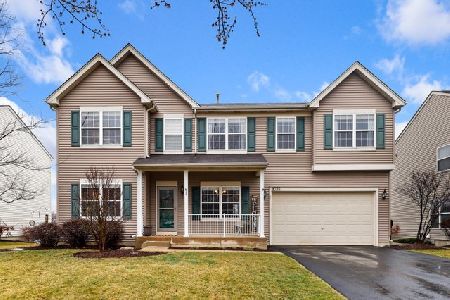1065 Wheatland Drive, Crystal Lake, Illinois 60014
$285,000
|
Sold
|
|
| Status: | Closed |
| Sqft: | 0 |
| Cost/Sqft: | — |
| Beds: | 3 |
| Baths: | 3 |
| Year Built: | 2004 |
| Property Taxes: | $6,326 |
| Days On Market: | 6610 |
| Lot Size: | 0,00 |
Description
TRULY A RARE FIND - PRISTINE, NEUTRAL, "LIKE-NEW" RANCH. GORGEOUS GRANITE KITCHEN OPENS TO VAULTED GREAT ROOM. DECK OVERLOOKS PRIVATE OPEN SPACE IN BACK. LOTS OF ROOM FOR GATHERINGS IN THE FORMAL DINING ROOM; OR IN THE ENGLISH BASEMENT WITH 9' CEILINGS (OVER 1250 FIN. SQ. FT). BR3, WITH FRENCH DOORS, CURRENTLY USED AS DEN. SITUATED ON A PRIVATE CUL DE SAC; YET CONVENIENT TO RANDALL ROAD CORRIDOR. DON'T MISS!
Property Specifics
| Single Family | |
| — | |
| Ranch | |
| 2004 | |
| Full,English | |
| — | |
| No | |
| — |
| Mc Henry | |
| Harvest Run | |
| 203 / Annual | |
| None | |
| Public | |
| Public Sewer | |
| 06770865 | |
| 1812378020 |
Nearby Schools
| NAME: | DISTRICT: | DISTANCE: | |
|---|---|---|---|
|
Grade School
West Elementary School |
47 | — | |
|
High School
Crystal Lake Central High School |
155 | Not in DB | |
Property History
| DATE: | EVENT: | PRICE: | SOURCE: |
|---|---|---|---|
| 16 Oct, 2008 | Sold | $285,000 | MRED MLS |
| 11 Sep, 2008 | Under contract | $300,000 | MRED MLS |
| — | Last price change | $309,000 | MRED MLS |
| 12 Jan, 2008 | Listed for sale | $339,900 | MRED MLS |
| 7 Sep, 2016 | Sold | $265,000 | MRED MLS |
| 16 Aug, 2016 | Under contract | $259,500 | MRED MLS |
| 4 Jun, 2016 | Listed for sale | $259,500 | MRED MLS |
Room Specifics
Total Bedrooms: 3
Bedrooms Above Ground: 3
Bedrooms Below Ground: 0
Dimensions: —
Floor Type: Carpet
Dimensions: —
Floor Type: Carpet
Full Bathrooms: 3
Bathroom Amenities: Whirlpool
Bathroom in Basement: 1
Rooms: Den,Eating Area,Game Room,Great Room,Recreation Room,Utility Room-1st Floor,Workshop
Basement Description: Partially Finished
Other Specifics
| 2 | |
| Concrete Perimeter | |
| Asphalt | |
| Deck | |
| Cul-De-Sac | |
| 65X160 | |
| — | |
| Full | |
| Vaulted/Cathedral Ceilings, First Floor Bedroom | |
| Range, Microwave, Dishwasher, Refrigerator, Washer, Dryer, Disposal | |
| Not in DB | |
| Sidewalks, Street Lights, Street Paved | |
| — | |
| — | |
| — |
Tax History
| Year | Property Taxes |
|---|---|
| 2008 | $6,326 |
| 2016 | $6,044 |
Contact Agent
Nearby Similar Homes
Nearby Sold Comparables
Contact Agent
Listing Provided By
Berkshire Hathaway HomeServices Starck Real Estate











