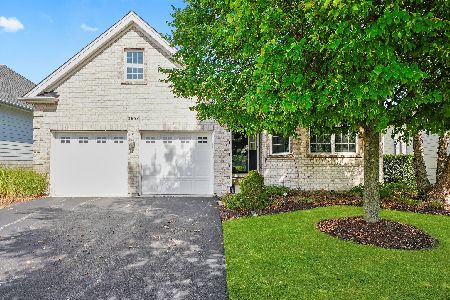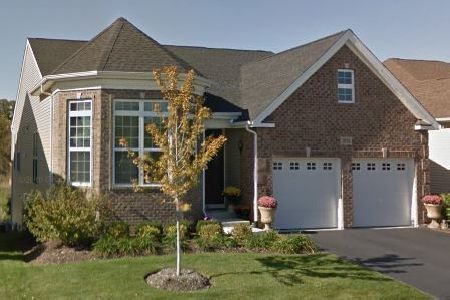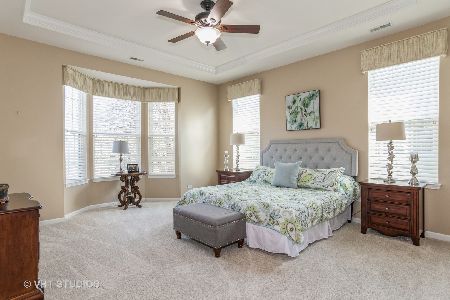1059 Arcadia Drive, Elgin, Illinois 60124
$250,000
|
Sold
|
|
| Status: | Closed |
| Sqft: | 1,850 |
| Cost/Sqft: | $138 |
| Beds: | 3 |
| Baths: | 2 |
| Year Built: | 2011 |
| Property Taxes: | $9,760 |
| Days On Market: | 3613 |
| Lot Size: | 0,17 |
Description
You'll love TOLL BROTHERS NEWEST GOLF COURSE COMMUNITY IN ELGIN. This ranch home features a kitchen with full amenities, including 10-foot ceilings, a large open floor plan with hardwood floors, and 42-inch cherry cabinetry. The kitchen features an island with a breakfast bar and tons of counter space that is centrally located to the spacious family room and separate eat-in area. There are three bedrooms, and the combined living and dining rooms are perfect for formal entertaining. The master bedroom suite offers a luxurious master bath with a Roman soaking tub. Age 55 and better. Enjoy the pool and clubhouse just one block from your beautiful ranch home! This is a must-see - immediate availability!
Property Specifics
| Single Family | |
| — | |
| Ranch | |
| 2011 | |
| None | |
| — | |
| No | |
| 0.17 |
| Kane | |
| Bowes Creek Country Club | |
| 148 / Monthly | |
| Insurance,Clubhouse,Exercise Facilities,Pool,Exterior Maintenance,Lawn Care,Snow Removal | |
| Public | |
| Public Sewer | |
| 09158731 | |
| 0525328018 |
Property History
| DATE: | EVENT: | PRICE: | SOURCE: |
|---|---|---|---|
| 28 Jul, 2016 | Sold | $250,000 | MRED MLS |
| 16 Jun, 2016 | Under contract | $255,000 | MRED MLS |
| — | Last price change | $265,000 | MRED MLS |
| 7 Mar, 2016 | Listed for sale | $289,000 | MRED MLS |
| 10 Apr, 2018 | Sold | $281,000 | MRED MLS |
| 12 Feb, 2018 | Under contract | $279,900 | MRED MLS |
| 1 Feb, 2018 | Listed for sale | $279,900 | MRED MLS |
Room Specifics
Total Bedrooms: 3
Bedrooms Above Ground: 3
Bedrooms Below Ground: 0
Dimensions: —
Floor Type: Carpet
Dimensions: —
Floor Type: Hardwood
Full Bathrooms: 2
Bathroom Amenities: Separate Shower,Double Sink
Bathroom in Basement: 0
Rooms: Breakfast Room
Basement Description: None
Other Specifics
| 2 | |
| Concrete Perimeter | |
| Asphalt | |
| — | |
| — | |
| 50 X 100 | |
| Full | |
| Full | |
| First Floor Bedroom, First Floor Laundry, Hardwood Floors | |
| Range, Microwave, Dishwasher, Disposal | |
| Not in DB | |
| Clubhouse, Pool, Tennis Courts, Sidewalks | |
| — | |
| — | |
| — |
Tax History
| Year | Property Taxes |
|---|---|
| 2016 | $9,760 |
| 2018 | $8,811 |
Contact Agent
Nearby Similar Homes
Nearby Sold Comparables
Contact Agent
Listing Provided By
Baird & Warner








