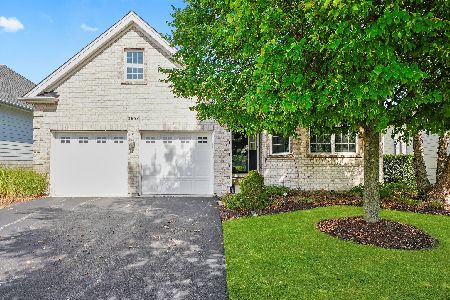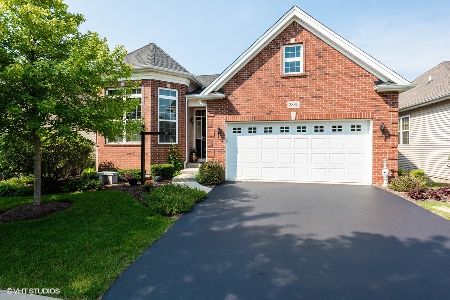3883 Kingsmill Drive, Elgin, Illinois 60124
$295,000
|
Sold
|
|
| Status: | Closed |
| Sqft: | 1,885 |
| Cost/Sqft: | $159 |
| Beds: | 2 |
| Baths: | 2 |
| Year Built: | 2011 |
| Property Taxes: | $13,573 |
| Days On Market: | 3644 |
| Lot Size: | 0,12 |
Description
Seller's loss is your gain! Taxes for '15 successfully appealed. Almost new and immaculate! Premium lot backing to nature preserve w/walkout, brick patio & firepit. Kitchen w granite/stainless/hardwood floors, den plus 2nd bedroom, screened porch, plantation shutters, overlooking private and serene setting! Can't build for this price...few homesites with walkout available! Age targeted area offers many amenities for its owners including pool, tennis, exercise facilities, golf, lawncare and snow removal. Tax based on EAV of $320k...reduction in rate will also affect taxes ...new rate will be out in April. Inflated taxes due to correction of 2013-2014 error. Day trips, classes, billiards and cards. Close to Randall Rd. shopping, hospitals, library, dining and entertainment. Seize this opportunity before its too late..why build when your value is here...ready for a quick close!!
Property Specifics
| Single Family | |
| — | |
| Ranch | |
| 2011 | |
| Full,Walkout | |
| PAYTON MANOR | |
| No | |
| 0.12 |
| Kane | |
| Bowes Creek Country Club | |
| 185 / Monthly | |
| Insurance,Clubhouse,Exercise Facilities,Pool,Lawn Care,Snow Removal | |
| Public | |
| Public Sewer | |
| 09132113 | |
| 0525326010 |
Property History
| DATE: | EVENT: | PRICE: | SOURCE: |
|---|---|---|---|
| 27 Apr, 2016 | Sold | $295,000 | MRED MLS |
| 24 Feb, 2016 | Under contract | $300,000 | MRED MLS |
| 5 Feb, 2016 | Listed for sale | $300,000 | MRED MLS |
| 24 Oct, 2018 | Sold | $320,000 | MRED MLS |
| 12 Sep, 2018 | Under contract | $325,000 | MRED MLS |
| 23 Aug, 2018 | Listed for sale | $325,000 | MRED MLS |
Room Specifics
Total Bedrooms: 2
Bedrooms Above Ground: 2
Bedrooms Below Ground: 0
Dimensions: —
Floor Type: Carpet
Full Bathrooms: 2
Bathroom Amenities: Separate Shower,Double Sink,Soaking Tub
Bathroom in Basement: 0
Rooms: Den,Screened Porch
Basement Description: Unfinished,Exterior Access,Bathroom Rough-In
Other Specifics
| 2 | |
| Concrete Perimeter | |
| Asphalt | |
| Screened Deck, Brick Paver Patio, Storms/Screens | |
| Nature Preserve Adjacent,Wetlands adjacent,Landscaped,Water View | |
| 51 X 106 X 51 X 106 | |
| — | |
| Full | |
| Hardwood Floors, First Floor Bedroom, First Floor Laundry, First Floor Full Bath | |
| Range, Microwave, Dishwasher, Refrigerator, Disposal, Stainless Steel Appliance(s) | |
| Not in DB | |
| Clubhouse, Pool, Tennis Courts, Street Lights | |
| — | |
| — | |
| — |
Tax History
| Year | Property Taxes |
|---|---|
| 2016 | $13,573 |
| 2018 | $10,065 |
Contact Agent
Nearby Similar Homes
Nearby Sold Comparables
Contact Agent
Listing Provided By
Baird & Warner







