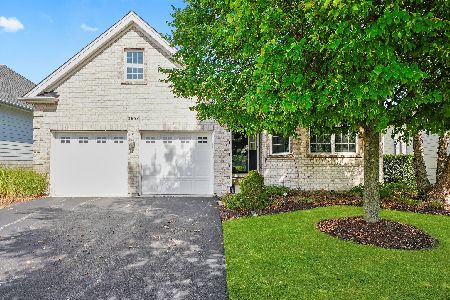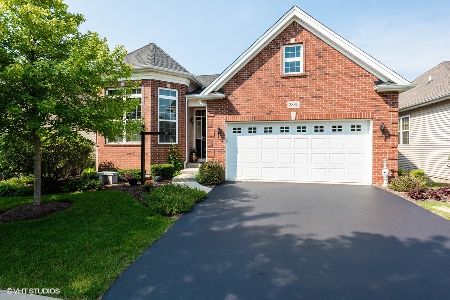3886 Seigle Drive, Elgin, Illinois 60124
$335,000
|
Sold
|
|
| Status: | Closed |
| Sqft: | 1,950 |
| Cost/Sqft: | $168 |
| Beds: | 2 |
| Baths: | 2 |
| Year Built: | 2011 |
| Property Taxes: | $7,649 |
| Days On Market: | 1762 |
| Lot Size: | 0,00 |
Description
Fantastic upgraded property!!! Hardwood floors throughout except for 2 bedroms with brand new carpeting. Office/Den in front of home with sun streaming in windows, french doors leading formal dining room. Dream kitchen with 42" mahogany cabinets, pull out drawers, granite counters, recessed lighting, GEProfile appliances, large family room with gas fireplace. Master bedroom dramatic tray ceiling, crown molding, bay windows. master bath double bowl sinks, ceramic,extra large shower, storage abinet., walk in custom closet.Second bedroom, large, w/own full bath beautiful.Utility room washer, dryer, extra sink. leading to oversized garage, with storage area. Garage door openers. Lots of windows ac and cross back of home with slider leading to custome expanded patio complete with pergola, solor lighting, on landscaping,custom patio extends totally accross back of home,very private!!! Ceiling fans, custom window treatments, surround sound, security system, and much, much more!!!!
Property Specifics
| Single Family | |
| — | |
| Contemporary | |
| 2011 | |
| None | |
| LEHIGH | |
| No | |
| — |
| Kane | |
| Bowes Creek Country Club | |
| 180 / Monthly | |
| Clubhouse,Exercise Facilities,Pool,Lawn Care,Snow Removal | |
| Public | |
| Public Sewer | |
| 11039848 | |
| 0525328021 |
Nearby Schools
| NAME: | DISTRICT: | DISTANCE: | |
|---|---|---|---|
|
Grade School
Otter Creek Elementary School |
46 | — | |
|
Middle School
Abbott Middle School |
46 | Not in DB | |
|
High School
South Elgin High School |
46 | Not in DB | |
Property History
| DATE: | EVENT: | PRICE: | SOURCE: |
|---|---|---|---|
| 31 Jan, 2020 | Sold | $272,500 | MRED MLS |
| 6 Nov, 2019 | Under contract | $284,000 | MRED MLS |
| — | Last price change | $299,900 | MRED MLS |
| 19 Apr, 2019 | Listed for sale | $335,000 | MRED MLS |
| 21 May, 2021 | Sold | $335,000 | MRED MLS |
| 13 Apr, 2021 | Under contract | $328,500 | MRED MLS |
| 1 Apr, 2021 | Listed for sale | $328,500 | MRED MLS |
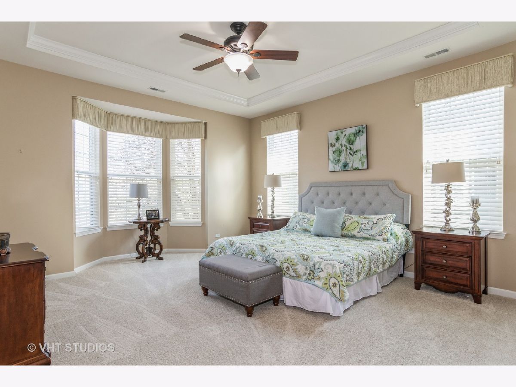
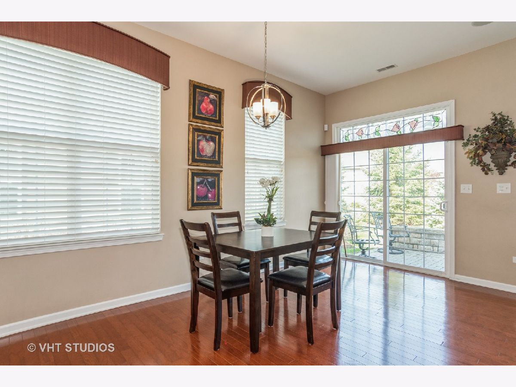
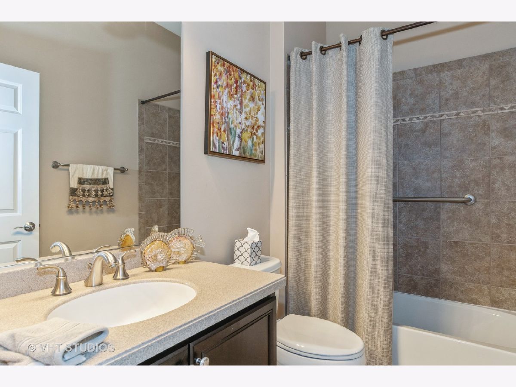
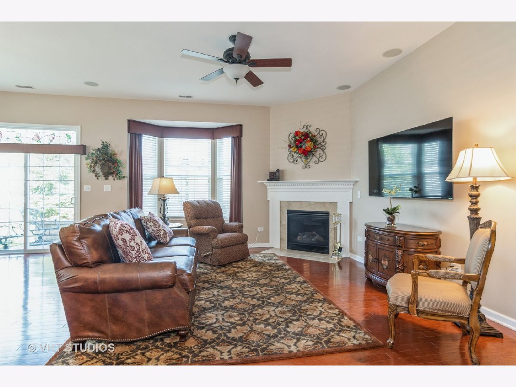
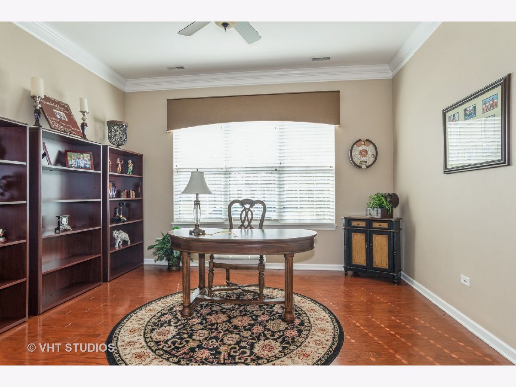
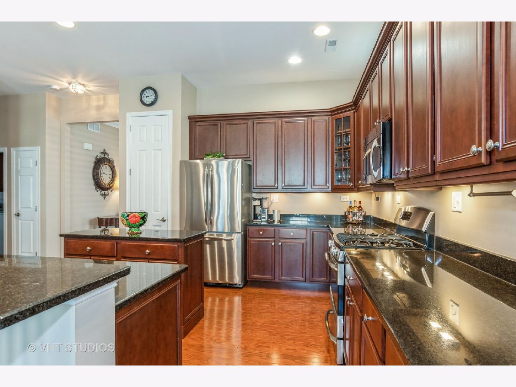
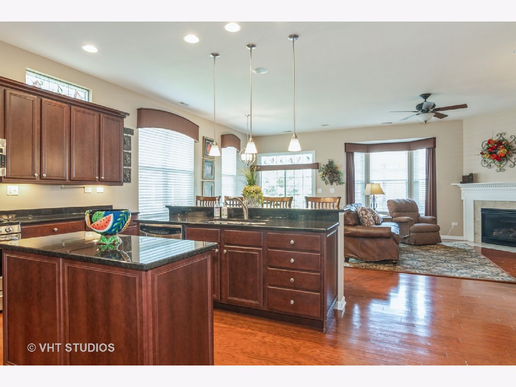
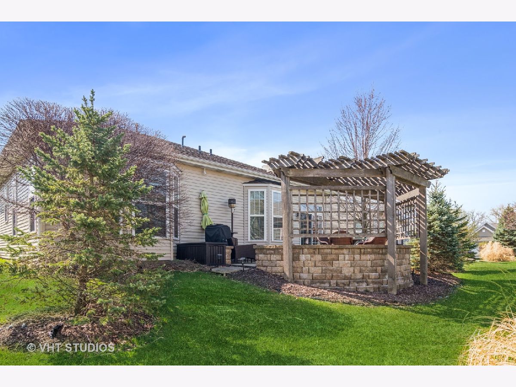
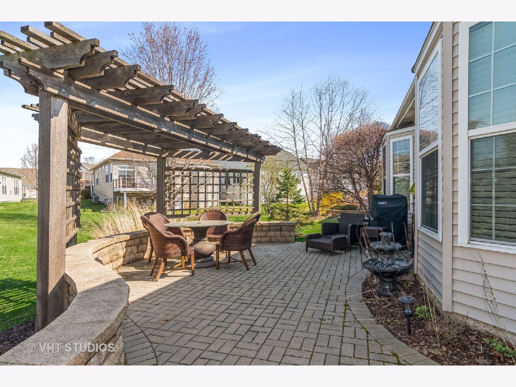
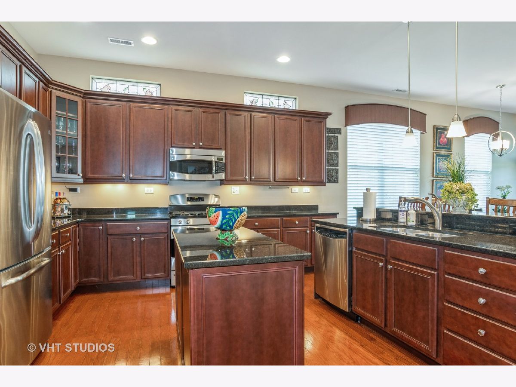
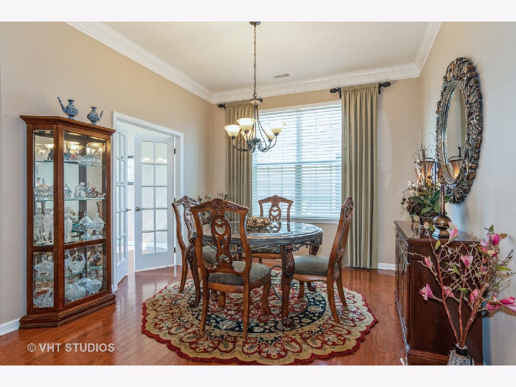
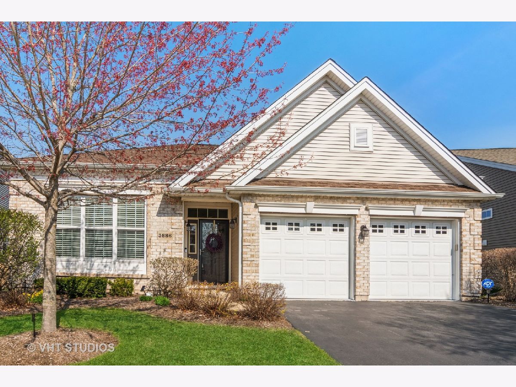
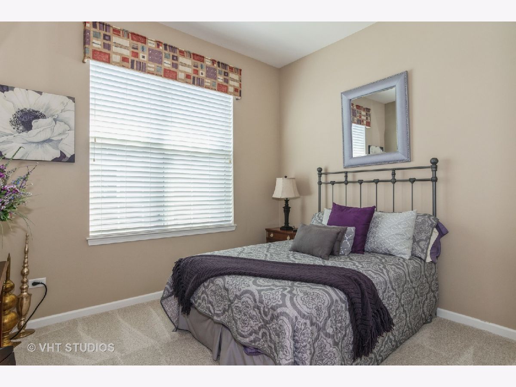
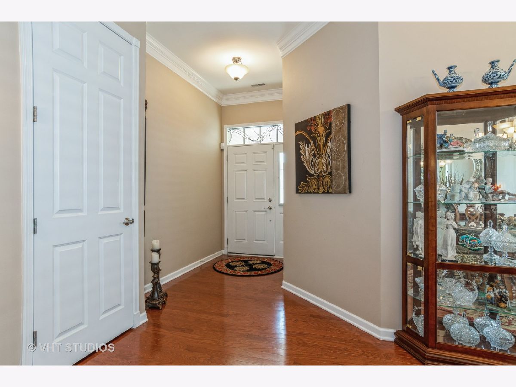
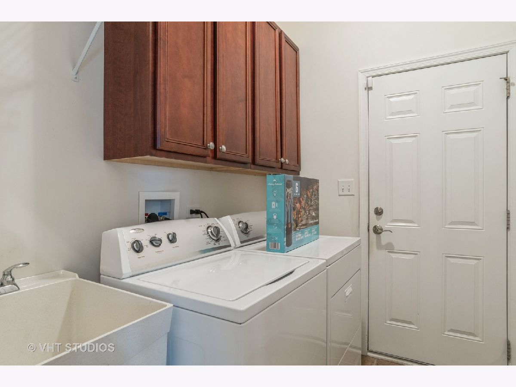
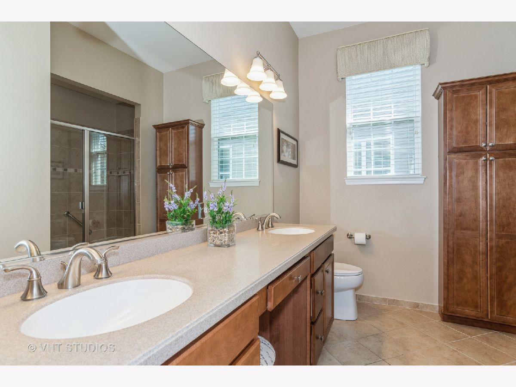
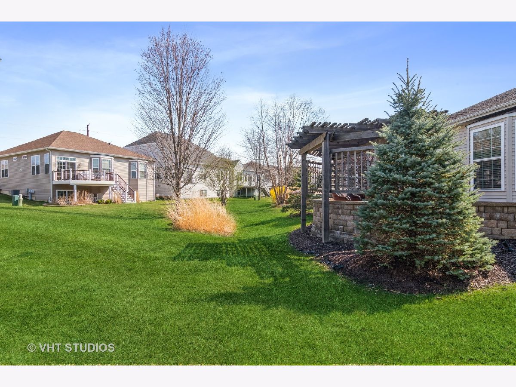
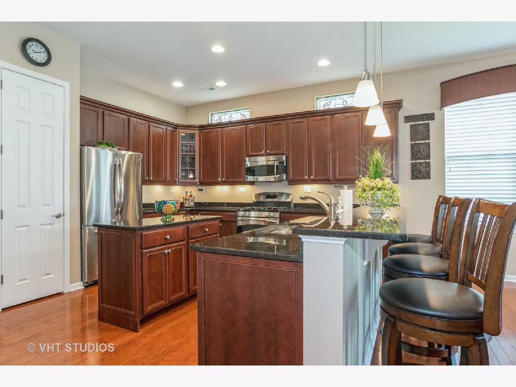
Room Specifics
Total Bedrooms: 2
Bedrooms Above Ground: 2
Bedrooms Below Ground: 0
Dimensions: —
Floor Type: Carpet
Full Bathrooms: 2
Bathroom Amenities: Separate Shower,Double Sink
Bathroom in Basement: 0
Rooms: Den
Basement Description: None
Other Specifics
| 2 | |
| Concrete Perimeter | |
| Asphalt | |
| Patio | |
| — | |
| 51X120X51X112 | |
| Pull Down Stair | |
| Full | |
| Hardwood Floors, First Floor Bedroom, First Floor Laundry, First Floor Full Bath, Walk-In Closet(s), Coffered Ceiling(s), Drapes/Blinds, Granite Counters, Separate Dining Room, Some Wall-To-Wall Cp | |
| Disposal, Stainless Steel Appliance(s), Range Hood, Gas Cooktop | |
| Not in DB | |
| Clubhouse, Park, Pool, Tennis Court(s), Lake, Curbs, Gated, Sidewalks, Street Lights, Street Paved | |
| — | |
| — | |
| Gas Starter |
Tax History
| Year | Property Taxes |
|---|---|
| 2020 | $8,683 |
| 2021 | $7,649 |
Contact Agent
Nearby Similar Homes
Nearby Sold Comparables
Contact Agent
Listing Provided By
Coldwell Banker Realty

