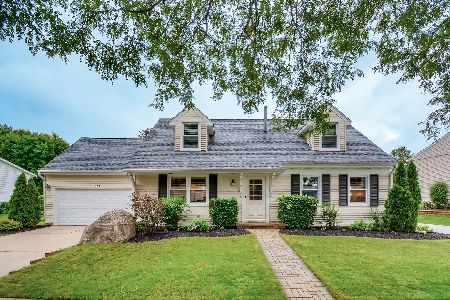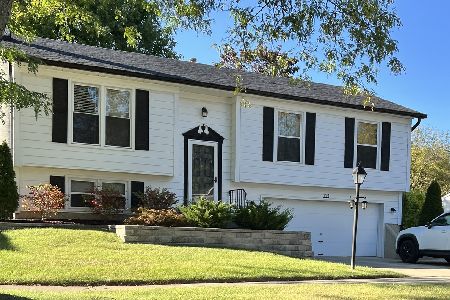106 Deerpath Drive, Vernon Hills, Illinois 60061
$367,000
|
Sold
|
|
| Status: | Closed |
| Sqft: | 1,164 |
| Cost/Sqft: | $320 |
| Beds: | 3 |
| Baths: | 3 |
| Year Built: | 1976 |
| Property Taxes: | $7,573 |
| Days On Market: | 1557 |
| Lot Size: | 0,18 |
Description
Extraordinary raised ranch, meticulously cared for and refreshed in Vernon Hills Country Club Estates with Stevenson schools! A flowing floor plan leads to a 2-story entry with access to the living room with hardwood flooring, recessed lighting and bright windows. The dining room has sliders to the deck and opens to the spacious, Cook's kitchen featuring stainless steel appliances, granite counters, an island with breakfast bar, and abundant cabinet space including a pantry-closet. The primary bedroom has a brand new, remodeled en-suite bathroom with trending finishes. 2 additional bedrooms have hardwood floors, oversized windows, and ample closet space. The finished basement is perfect for entertaining with a family room, laundry room and a full bathroom. Newer mechanicals include a new hot water heater (2 months), furnace (3 years), central air (2 years), washer & dryer (3 years) and more! The enormous backyard offers a deck, brick paver patio with a fire pit and privacy. Close to parks, a playground and more! Don't miss this incredible value in this rarely available location feeding to Stevenson High School!
Property Specifics
| Single Family | |
| — | |
| Bi-Level | |
| 1976 | |
| Partial | |
| — | |
| No | |
| 0.18 |
| Lake | |
| — | |
| — / Not Applicable | |
| None | |
| Public | |
| Public Sewer, Sewer-Storm | |
| 11221180 | |
| 15091010120000 |
Nearby Schools
| NAME: | DISTRICT: | DISTANCE: | |
|---|---|---|---|
|
Grade School
Laura B Sprague School |
103 | — | |
|
Middle School
Daniel Wright Junior High School |
103 | Not in DB | |
|
High School
Adlai E Stevenson High School |
125 | Not in DB | |
Property History
| DATE: | EVENT: | PRICE: | SOURCE: |
|---|---|---|---|
| 29 Nov, 2021 | Sold | $367,000 | MRED MLS |
| 18 Oct, 2021 | Under contract | $372,000 | MRED MLS |
| 14 Oct, 2021 | Listed for sale | $372,000 | MRED MLS |
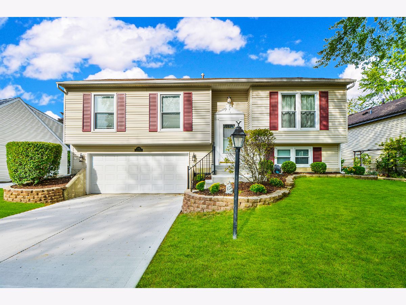



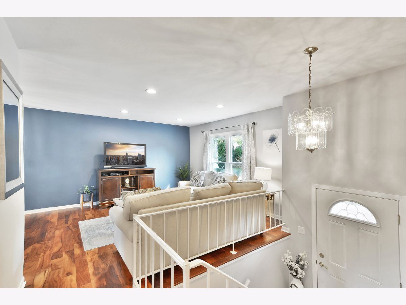
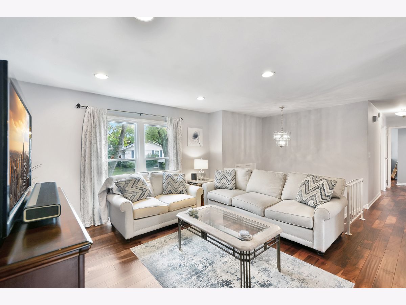
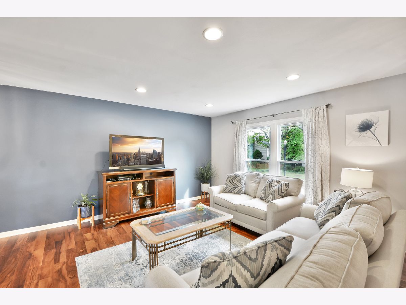
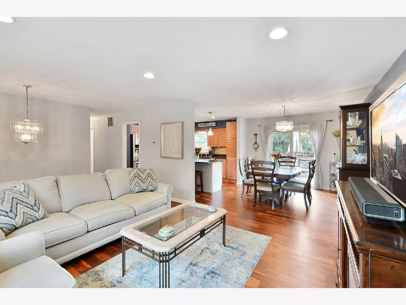
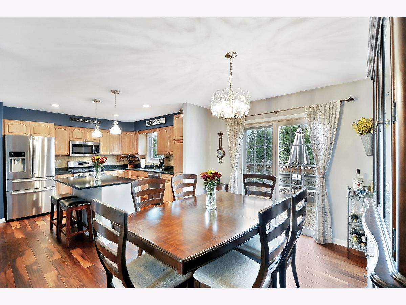
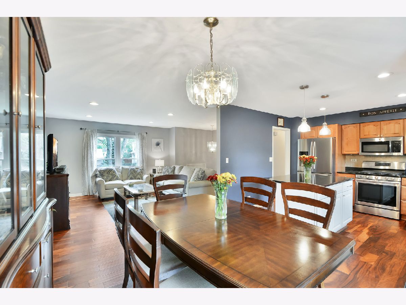
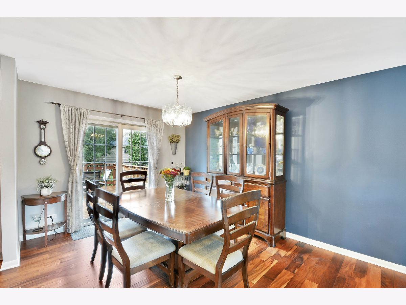
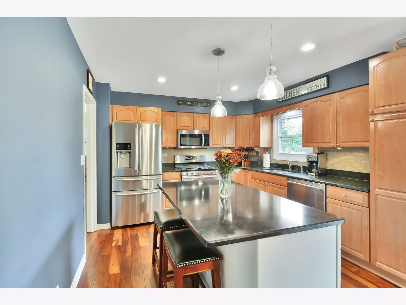
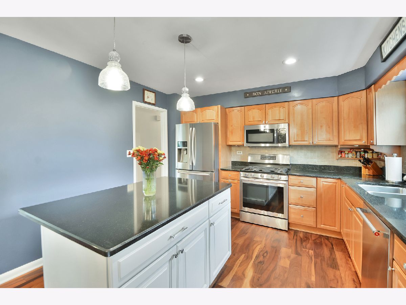
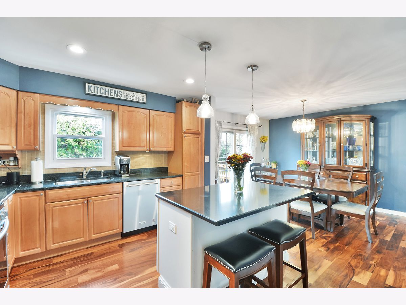
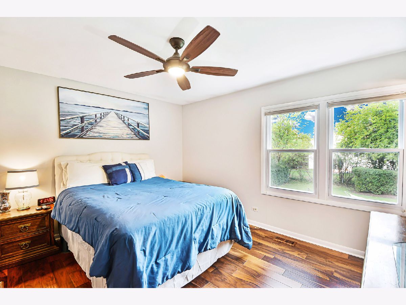
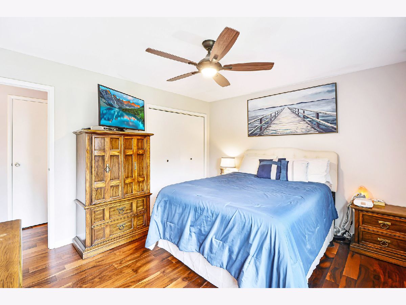
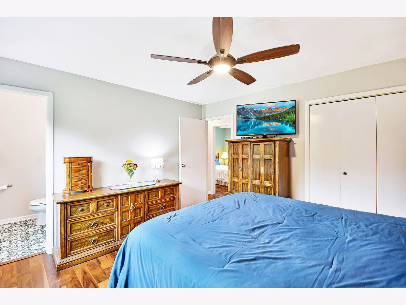

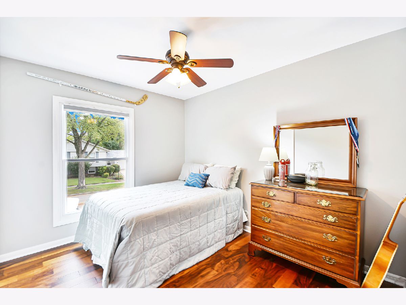

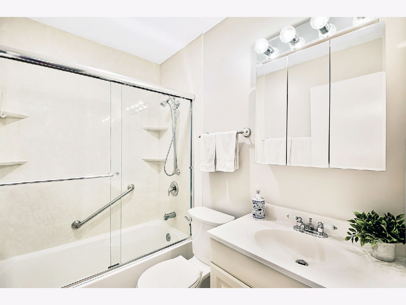
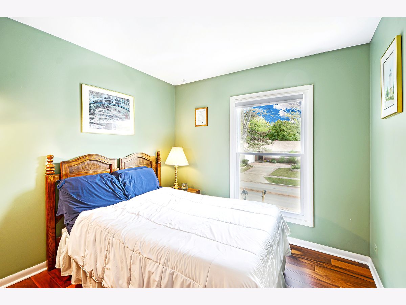
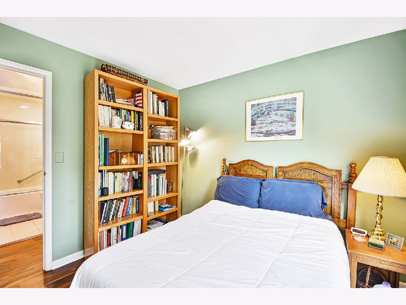
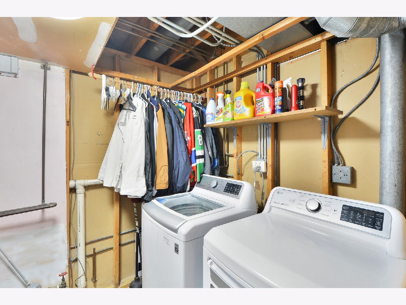

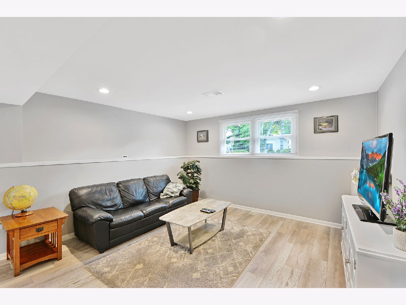
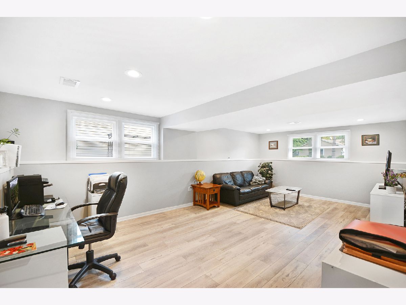
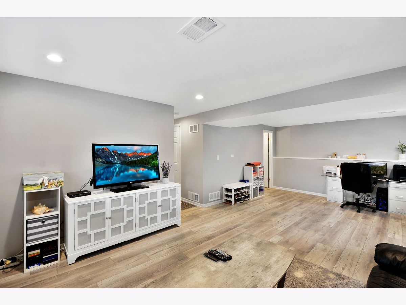
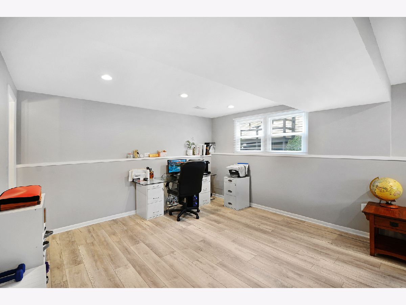
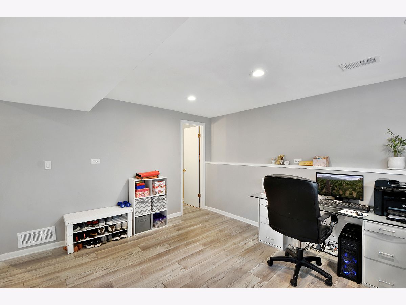
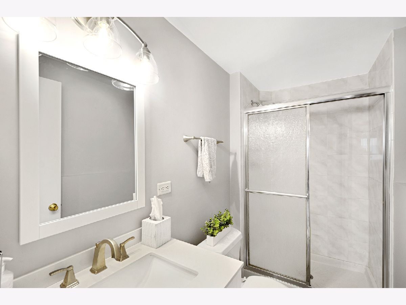

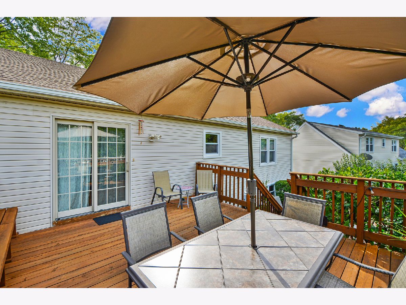
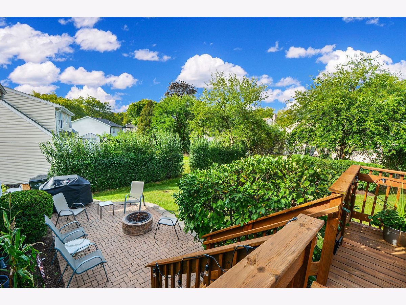
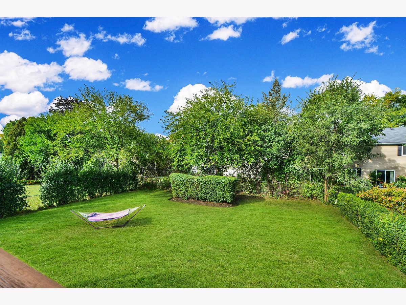
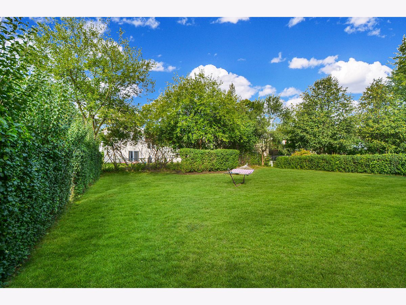




Room Specifics
Total Bedrooms: 3
Bedrooms Above Ground: 3
Bedrooms Below Ground: 0
Dimensions: —
Floor Type: Hardwood
Dimensions: —
Floor Type: Hardwood
Full Bathrooms: 3
Bathroom Amenities: —
Bathroom in Basement: 1
Rooms: Foyer
Basement Description: Finished
Other Specifics
| 2 | |
| Concrete Perimeter | |
| Concrete | |
| Deck, Brick Paver Patio, Fire Pit | |
| Landscaped | |
| 36X29X124X65X126 | |
| — | |
| Half | |
| Hardwood Floors, Open Floorplan, Drapes/Blinds, Granite Counters | |
| Range, Microwave, Dishwasher, Refrigerator, Washer, Dryer, Disposal, Stainless Steel Appliance(s) | |
| Not in DB | |
| Park, Curbs, Sidewalks, Street Lights, Street Paved | |
| — | |
| — | |
| — |
Tax History
| Year | Property Taxes |
|---|---|
| 2021 | $7,573 |
Contact Agent
Nearby Similar Homes
Nearby Sold Comparables
Contact Agent
Listing Provided By
Helen Oliveri Real Estate







