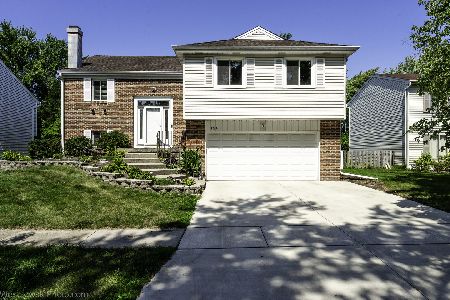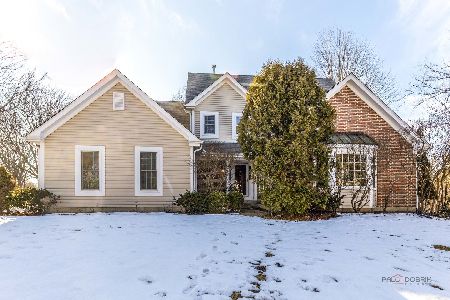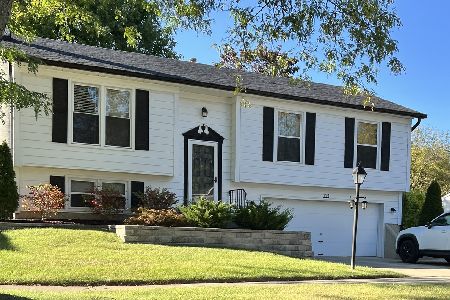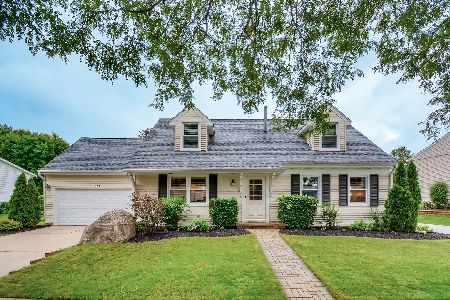112 Deerpath Drive, Vernon Hills, Illinois 60061
$285,000
|
Sold
|
|
| Status: | Closed |
| Sqft: | 1,684 |
| Cost/Sqft: | $172 |
| Beds: | 4 |
| Baths: | 2 |
| Year Built: | 1977 |
| Property Taxes: | $6,075 |
| Days On Market: | 3271 |
| Lot Size: | 0,17 |
Description
Fall in love with this charming home located in the award winning Stevenson School District! The spacious living room with fresh paint and plush carpeting flows into the dining room/kitchen. When it is time for dinner, prepare your favorite meals with dark oak cabinets, custom brick backsplash and breakfast bar. The kitchen attracts warm sunlight with access to the outdoor oasis. The large deck features a staircase with backyard access and a gorgeous wooden Pergola for entertaining guests. While reading your favorite novel in the family room, sit in front of the warm, brick-framed fireplace that is sure to provide a cozy atmosphere. The spacious fourth bedroom in the lower level features it's own private bathroom with wooden accent walls. With over 1600 SF of living space, this home has ample space to call your own! Perfect for anyone, this home is situated in a convenient location only minutes away from the Kelli Garvanian Park, shops, and restaurants!
Property Specifics
| Single Family | |
| — | |
| Bi-Level | |
| 1977 | |
| Full | |
| — | |
| No | |
| 0.17 |
| Lake | |
| Deerpath | |
| 0 / Not Applicable | |
| None | |
| Public | |
| Public Sewer | |
| 09562976 | |
| 15091010140000 |
Nearby Schools
| NAME: | DISTRICT: | DISTANCE: | |
|---|---|---|---|
|
Grade School
Laura B Sprague School |
103 | — | |
|
Middle School
Daniel Wright Junior High School |
103 | Not in DB | |
|
High School
Adlai E Stevenson High School |
125 | Not in DB | |
Property History
| DATE: | EVENT: | PRICE: | SOURCE: |
|---|---|---|---|
| 28 Apr, 2017 | Sold | $285,000 | MRED MLS |
| 29 Mar, 2017 | Under contract | $289,900 | MRED MLS |
| 13 Mar, 2017 | Listed for sale | $289,900 | MRED MLS |
| 27 Sep, 2024 | Sold | $425,000 | MRED MLS |
| 27 Aug, 2024 | Under contract | $425,000 | MRED MLS |
| 14 Aug, 2024 | Listed for sale | $425,000 | MRED MLS |
Room Specifics
Total Bedrooms: 4
Bedrooms Above Ground: 4
Bedrooms Below Ground: 0
Dimensions: —
Floor Type: Carpet
Dimensions: —
Floor Type: Carpet
Dimensions: —
Floor Type: Carpet
Full Bathrooms: 2
Bathroom Amenities: —
Bathroom in Basement: 1
Rooms: No additional rooms
Basement Description: Finished
Other Specifics
| 2 | |
| Concrete Perimeter | |
| Asphalt | |
| Deck, Storms/Screens | |
| Fenced Yard,Landscaped | |
| 60X57X108X37X117 | |
| — | |
| None | |
| First Floor Bedroom, First Floor Full Bath | |
| Range, Microwave, Dishwasher, Refrigerator, Washer, Dryer | |
| Not in DB | |
| Sidewalks, Street Lights, Street Paved | |
| — | |
| — | |
| Attached Fireplace Doors/Screen, Gas Log, Gas Starter |
Tax History
| Year | Property Taxes |
|---|---|
| 2017 | $6,075 |
| 2024 | $7,748 |
Contact Agent
Nearby Similar Homes
Nearby Sold Comparables
Contact Agent
Listing Provided By
RE/MAX Top Performers











