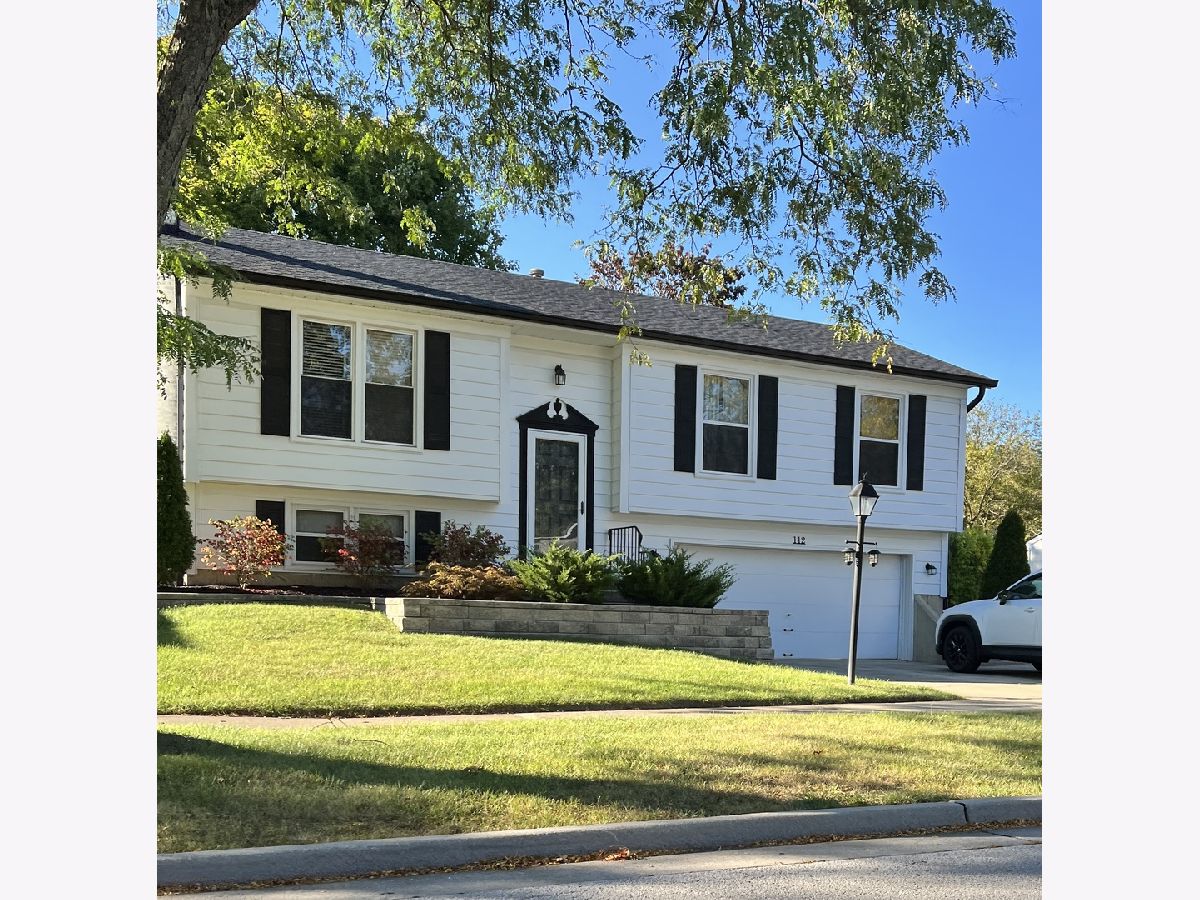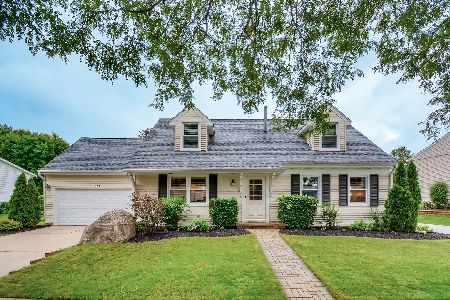112 Deerpath Drive, Vernon Hills, Illinois 60061
$425,000
|
Sold
|
|
| Status: | Closed |
| Sqft: | 1,684 |
| Cost/Sqft: | $252 |
| Beds: | 4 |
| Baths: | 2 |
| Year Built: | 1977 |
| Property Taxes: | $7,748 |
| Days On Market: | 523 |
| Lot Size: | 0,17 |
Description
Welcome to this charming 4-bedroom, 2-bathroom raised ranch in the heart of the coveted Deerpath neighborhood and Stevenson High School district. This beautifully maintained home features updated living spaces that blend comfort and style, creating the perfect environment for modern living. Step inside to discover a bright living room, seamlessly flowing into the dining area and kitchen, ideal for both everyday life and entertaining guests. The lower level offers additional living space, 4th bedroom, and fully updated bathroom with heated flooring! Outside, you'll find an inviting deck with pergola, fenced backyard that provides a private oasis, complete with lush landscaping that adds to the home's curb appeal. The 2-car garage offers ample storage and convenience. Situated in a prime location with access to the top-rated Stevenson High School, this home offers the perfect blend of suburban tranquility and easy access to restaurants, shopping, Metra, and more.
Property Specifics
| Single Family | |
| — | |
| — | |
| 1977 | |
| — | |
| — | |
| No | |
| 0.17 |
| Lake | |
| Deerpath | |
| — / Not Applicable | |
| — | |
| — | |
| — | |
| 12141351 | |
| 15091010140000 |
Nearby Schools
| NAME: | DISTRICT: | DISTANCE: | |
|---|---|---|---|
|
Grade School
Laura B Sprague School |
103 | — | |
|
Middle School
Daniel Wright Junior High School |
103 | Not in DB | |
|
High School
Adlai E Stevenson High School |
125 | Not in DB | |
Property History
| DATE: | EVENT: | PRICE: | SOURCE: |
|---|---|---|---|
| 28 Apr, 2017 | Sold | $285,000 | MRED MLS |
| 29 Mar, 2017 | Under contract | $289,900 | MRED MLS |
| 13 Mar, 2017 | Listed for sale | $289,900 | MRED MLS |
| 27 Sep, 2024 | Sold | $425,000 | MRED MLS |
| 27 Aug, 2024 | Under contract | $425,000 | MRED MLS |
| 14 Aug, 2024 | Listed for sale | $425,000 | MRED MLS |

Room Specifics
Total Bedrooms: 4
Bedrooms Above Ground: 4
Bedrooms Below Ground: 0
Dimensions: —
Floor Type: —
Dimensions: —
Floor Type: —
Dimensions: —
Floor Type: —
Full Bathrooms: 2
Bathroom Amenities: —
Bathroom in Basement: 1
Rooms: —
Basement Description: Finished
Other Specifics
| 2 | |
| — | |
| — | |
| — | |
| — | |
| 60X57X108X37X117 | |
| — | |
| — | |
| — | |
| — | |
| Not in DB | |
| — | |
| — | |
| — | |
| — |
Tax History
| Year | Property Taxes |
|---|---|
| 2017 | $6,075 |
| 2024 | $7,748 |
Contact Agent
Nearby Similar Homes
Nearby Sold Comparables
Contact Agent
Listing Provided By
Berkshire Hathaway HomeServices Chicago











