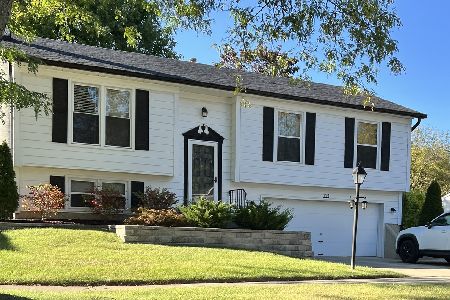110 Deerpath Drive, Vernon Hills, Illinois 60061
$390,000
|
Sold
|
|
| Status: | Closed |
| Sqft: | 1,840 |
| Cost/Sqft: | $211 |
| Beds: | 4 |
| Baths: | 2 |
| Year Built: | 1976 |
| Property Taxes: | $10,552 |
| Days On Market: | 1599 |
| Lot Size: | 0,20 |
Description
Come see this beautiful home in Deerpath neighborhood of Vernon Hills in the Stevenson HS school district! This home boasts 4 beds and a full basement - you will be pleasantly surprised with the space! Dual cement driveways and back patio were just done in 2020 and allows for plenty of private parking (rare in the Deerpath neighborhood). Large eat-in kitchen features all newer stainless steel appliances, granite countertops, and room for an island. Kitchen overlooks the patio and fully fenced backyard for seamless indoor-outdoor transition. With east-west exposure there is an abundance of light throughout the home. 2 very spacious bedrooms upstairs with plenty of closet space and 2 on the main level - could be used as bedrooms/office/playroom/etc. Full basement! One side is finished and the other is currently used as storage/workout area - easily finished for even more living space/office/bar/etc. Drive minutes to Castle Park, pond, walking path, shopping, Vernon Hills Golf Course & Metra station - all walking distance as well. Roof/Gutters, AC, Windows - 2017, Refrigerator/Dishwasher - 2018, Concrete Driveways & Patio, Microwave/Stove - 2020. Turn key move in ready! Come see ASAP.
Property Specifics
| Single Family | |
| — | |
| Cape Cod | |
| 1976 | |
| Full | |
| — | |
| No | |
| 0.2 |
| Lake | |
| Deerpath | |
| 0 / Not Applicable | |
| None | |
| Public | |
| Public Sewer | |
| 11156342 | |
| 15091010130000 |
Nearby Schools
| NAME: | DISTRICT: | DISTANCE: | |
|---|---|---|---|
|
High School
Adlai E Stevenson High School |
125 | Not in DB | |
Property History
| DATE: | EVENT: | PRICE: | SOURCE: |
|---|---|---|---|
| 27 Mar, 2013 | Sold | $303,500 | MRED MLS |
| 21 Jan, 2013 | Under contract | $319,000 | MRED MLS |
| 4 Jan, 2013 | Listed for sale | $319,000 | MRED MLS |
| 15 Oct, 2021 | Sold | $390,000 | MRED MLS |
| 6 Sep, 2021 | Under contract | $389,000 | MRED MLS |
| 2 Sep, 2021 | Listed for sale | $389,000 | MRED MLS |
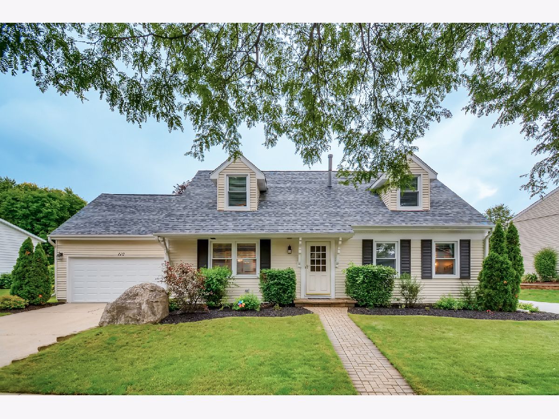
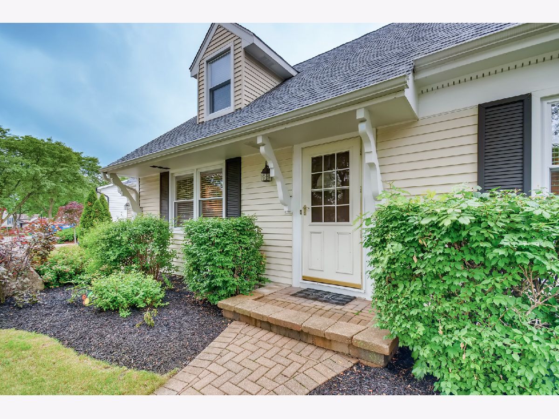
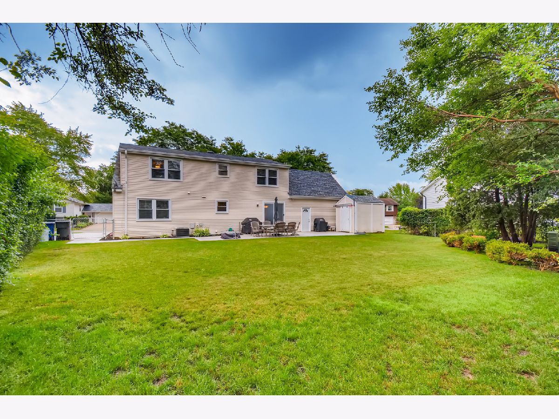
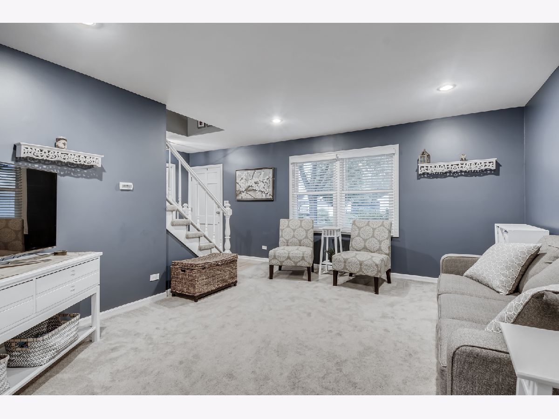
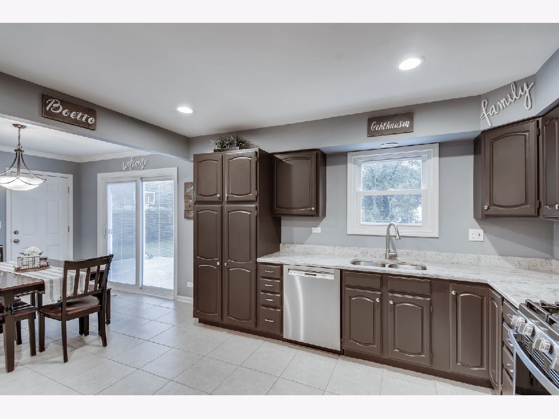
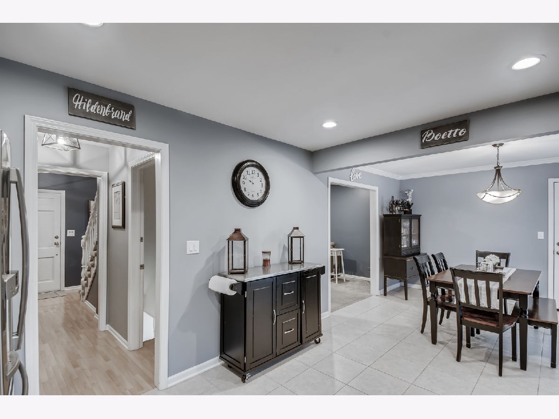
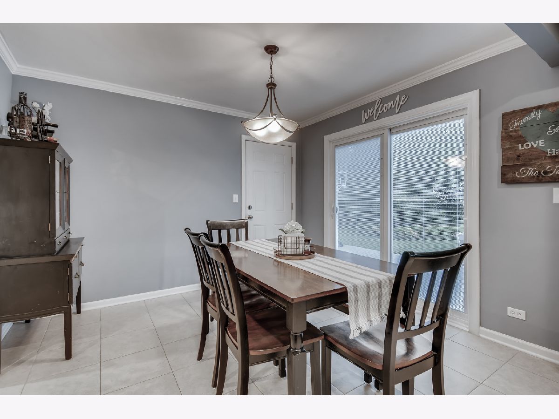
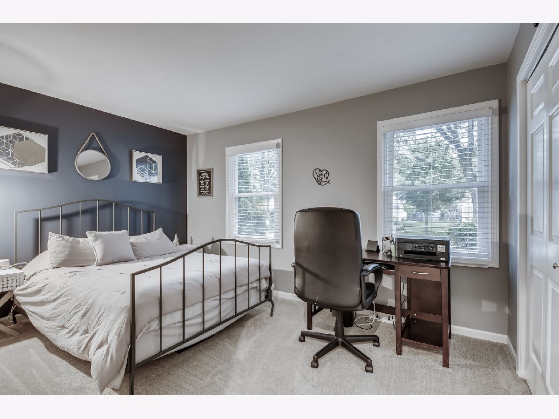
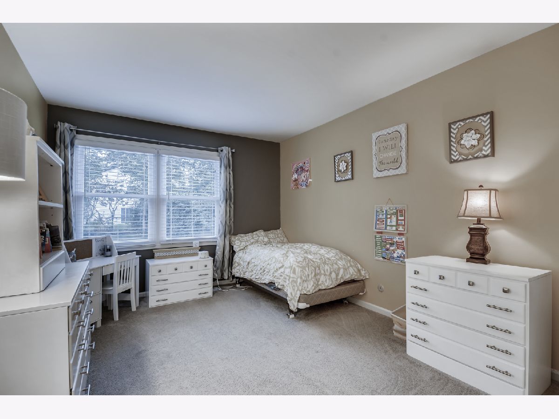
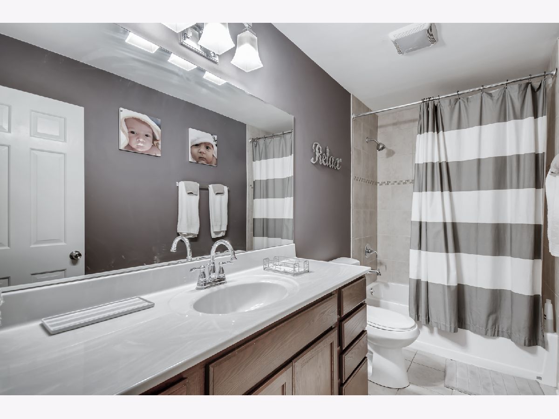
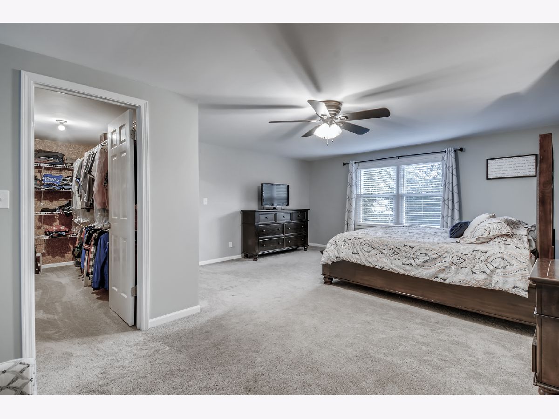
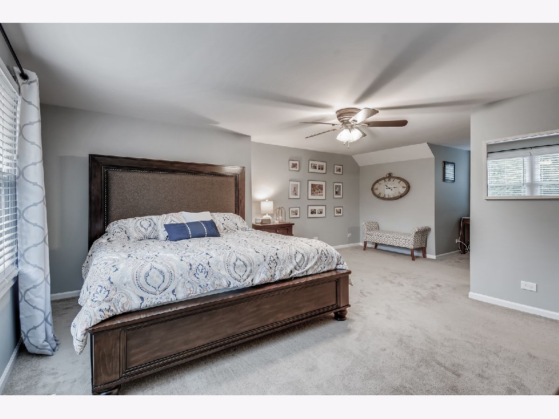
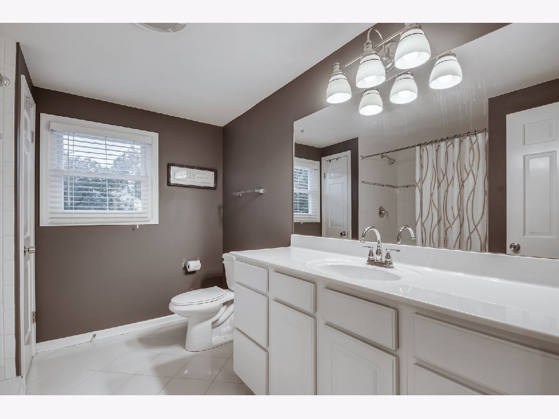
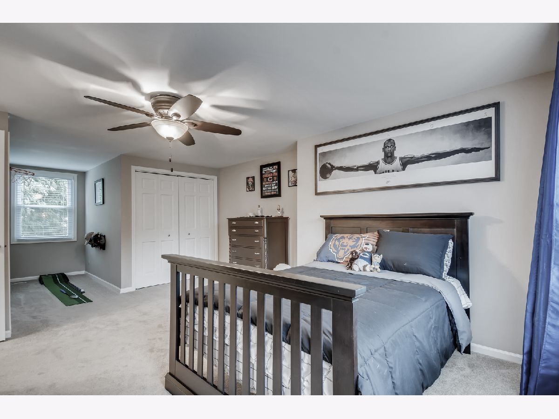
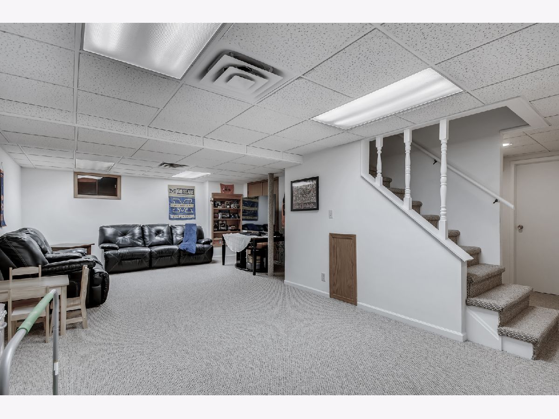
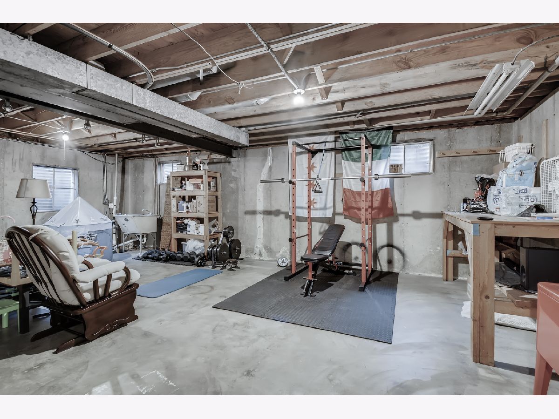
Room Specifics
Total Bedrooms: 4
Bedrooms Above Ground: 4
Bedrooms Below Ground: 0
Dimensions: —
Floor Type: Carpet
Dimensions: —
Floor Type: Carpet
Dimensions: —
Floor Type: Carpet
Full Bathrooms: 2
Bathroom Amenities: Soaking Tub
Bathroom in Basement: 0
Rooms: Recreation Room
Basement Description: Partially Finished
Other Specifics
| 2 | |
| Concrete Perimeter | |
| Concrete | |
| Patio, Stamped Concrete Patio, Storms/Screens | |
| Fenced Yard,Mature Trees,Sidewalks,Streetlights | |
| 124X41X42X117X22X65 | |
| Unfinished | |
| — | |
| Wood Laminate Floors, First Floor Bedroom, In-Law Arrangement, First Floor Laundry, First Floor Full Bath, Walk-In Closet(s) | |
| Range, Microwave, Dishwasher, Washer, Dryer, Disposal, Stainless Steel Appliance(s) | |
| Not in DB | |
| Park, Curbs, Sidewalks, Street Lights, Street Paved | |
| — | |
| — | |
| — |
Tax History
| Year | Property Taxes |
|---|---|
| 2013 | $7,517 |
| 2021 | $10,552 |
Contact Agent
Nearby Similar Homes
Nearby Sold Comparables
Contact Agent
Listing Provided By
Compass









