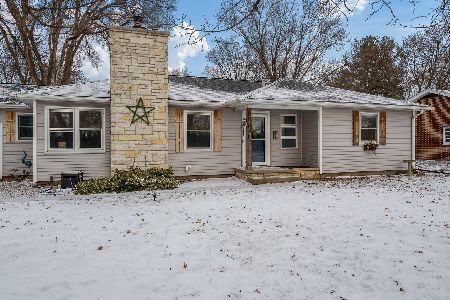118 Fernridge Drive, Rockton, Illinois 61072
$157,000
|
Sold
|
|
| Status: | Closed |
| Sqft: | 1,844 |
| Cost/Sqft: | $89 |
| Beds: | 6 |
| Baths: | 3 |
| Year Built: | 1994 |
| Property Taxes: | $5,935 |
| Days On Market: | 5070 |
| Lot Size: | 0,00 |
Description
GREAT PRICE! JUST THE RIGHT HOME FOR THAT LARGE FAMILY! 10FT CEILING IN GR. BAMBOO HARDWOOD FLOORS. MASTER BATH JACUZZI. FULL WALKOUT BSMT W/3 BEDROOMS & FULL BATH. VERY SPACIOUS!
Property Specifics
| Single Family | |
| — | |
| Ranch | |
| 1994 | |
| Walkout | |
| — | |
| No | |
| — |
| Winnebago | |
| — | |
| 0 / Not Applicable | |
| None | |
| Public | |
| Public Sewer | |
| 08010568 | |
| 0419253017 |
Property History
| DATE: | EVENT: | PRICE: | SOURCE: |
|---|---|---|---|
| 31 May, 2012 | Sold | $157,000 | MRED MLS |
| 11 Apr, 2012 | Under contract | $163,900 | MRED MLS |
| 5 Mar, 2012 | Listed for sale | $163,900 | MRED MLS |
Room Specifics
Total Bedrooms: 6
Bedrooms Above Ground: 6
Bedrooms Below Ground: 0
Dimensions: —
Floor Type: —
Dimensions: —
Floor Type: —
Dimensions: —
Floor Type: —
Dimensions: —
Floor Type: —
Dimensions: —
Floor Type: —
Full Bathrooms: 3
Bathroom Amenities: Whirlpool
Bathroom in Basement: 1
Rooms: Bedroom 5,Bedroom 6
Basement Description: Finished
Other Specifics
| 2 | |
| Concrete Perimeter | |
| Asphalt | |
| Deck, Patio | |
| — | |
| 92X146X68X138 | |
| — | |
| Full | |
| Skylight(s), Hardwood Floors, First Floor Laundry | |
| Range, Dishwasher, Refrigerator | |
| Not in DB | |
| — | |
| — | |
| — | |
| — |
Tax History
| Year | Property Taxes |
|---|---|
| 2012 | $5,935 |
Contact Agent
Nearby Sold Comparables
Contact Agent
Listing Provided By
Dickerson & Nieman Realtors







