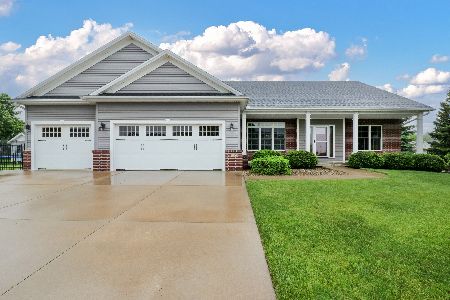106 White Tail Street, Hudson, Illinois 61748
$265,000
|
Sold
|
|
| Status: | Closed |
| Sqft: | 3,318 |
| Cost/Sqft: | $80 |
| Beds: | 3 |
| Baths: | 3 |
| Year Built: | 2006 |
| Property Taxes: | $6,171 |
| Days On Market: | 1708 |
| Lot Size: | 0,27 |
Description
Great neighbors, close knit community and lasting friendships are just a few of the bonuses you will get when you make this house your next home! Nestled in the coveted PrairieView subdivision, this well maintained ranch has something for everyone! For the entertainer, the open concept floor plan will ensure no one misses out on the action when people come to hang out! You will also find a wet bar in the basement which is just waiting for your bar stools and laughter! For the chef, the cabinet space in this newly remodeled kitchen will be more than enough for all your kitchen gadgets and the gorgeous custom concrete countertops will make clean up a breeze! Want to bring your cooking talents outdoors, there is a gas line hook up for your grill so you never run out of propane during a party! For the creative, this home is basically a blank canvas in the basement just waiting for your personal touches! Whatever you are looking for, this home has it so schedule your showing today!
Property Specifics
| Single Family | |
| — | |
| Ranch | |
| 2006 | |
| Full | |
| — | |
| No | |
| 0.27 |
| Mc Lean | |
| Prairieview | |
| — / Not Applicable | |
| None | |
| Public | |
| Public Sewer | |
| 11089625 | |
| 0728407003 |
Nearby Schools
| NAME: | DISTRICT: | DISTANCE: | |
|---|---|---|---|
|
Grade School
Hudson Elementary |
5 | — | |
|
Middle School
Kingsley Jr High |
5 | Not in DB | |
|
High School
Normal Community West High Schoo |
5 | Not in DB | |
Property History
| DATE: | EVENT: | PRICE: | SOURCE: |
|---|---|---|---|
| 26 Jul, 2021 | Sold | $265,000 | MRED MLS |
| 19 May, 2021 | Under contract | $265,000 | MRED MLS |
| 15 May, 2021 | Listed for sale | $265,000 | MRED MLS |
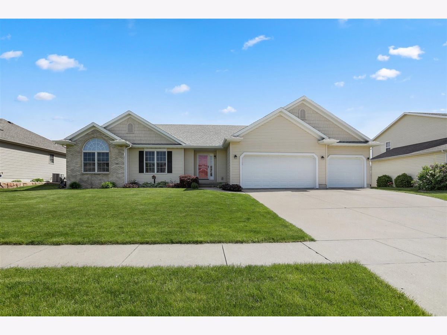
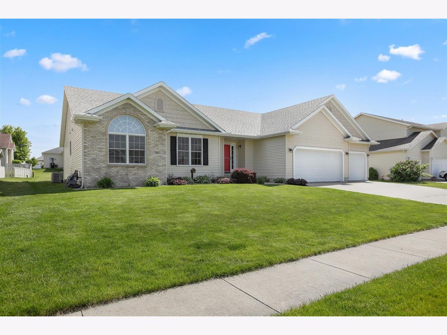
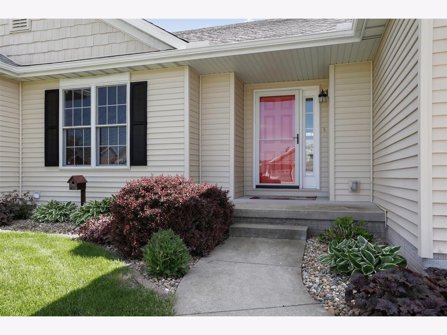
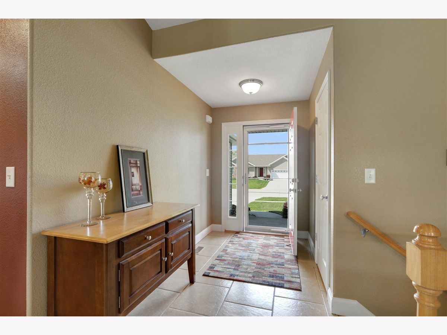
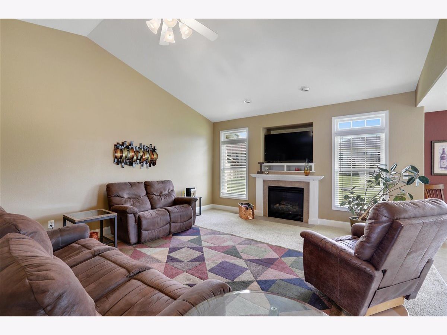
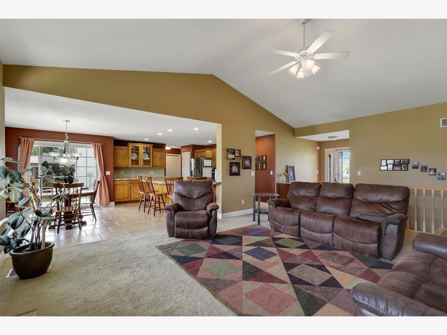
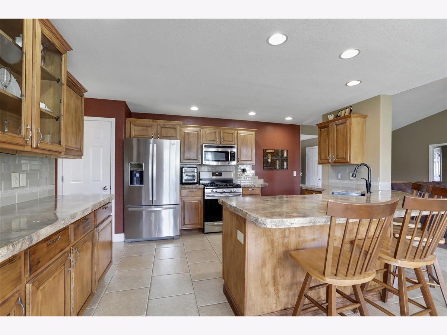
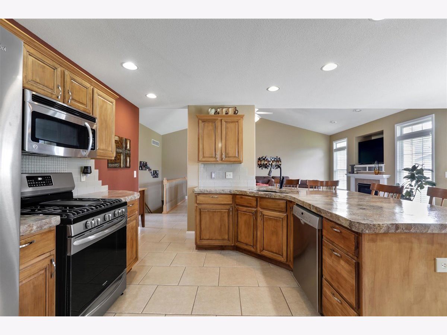
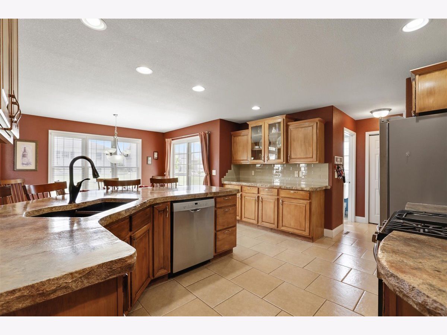
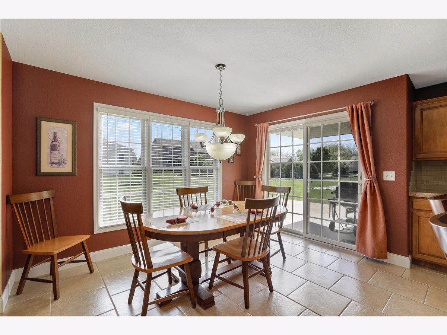
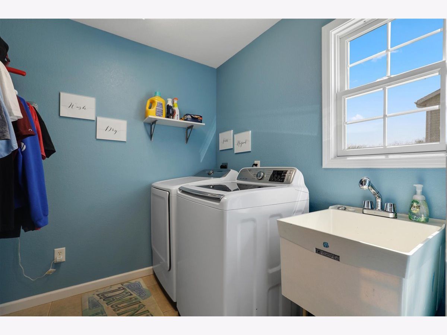
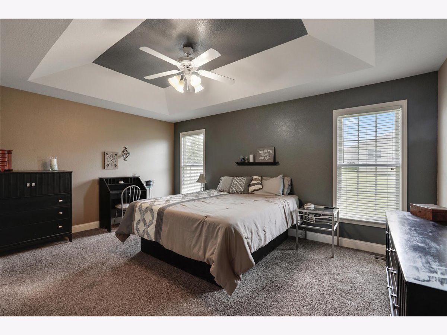
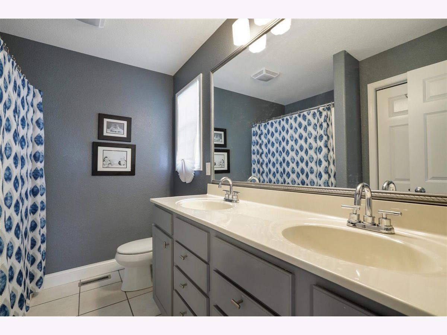
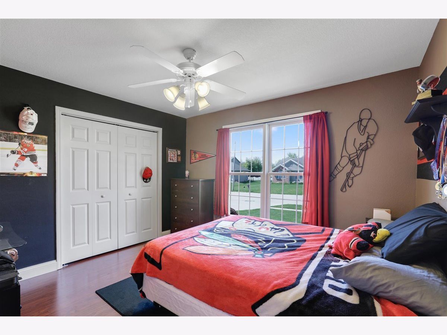
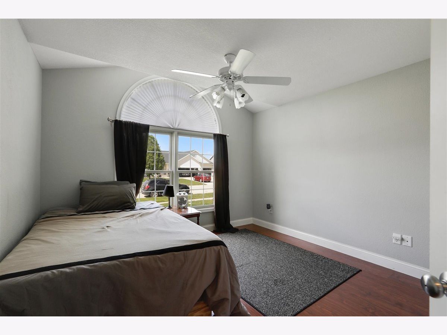
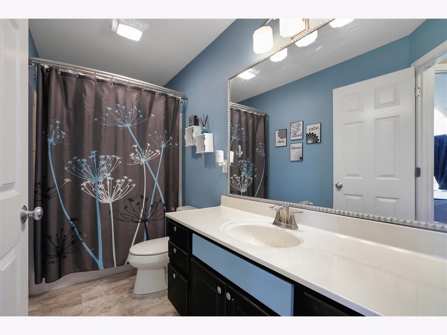
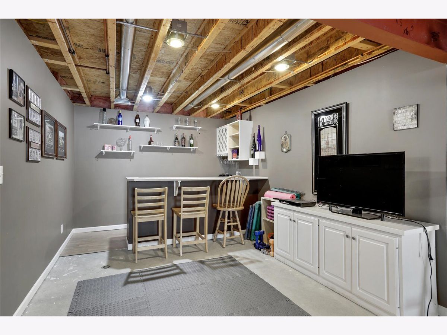
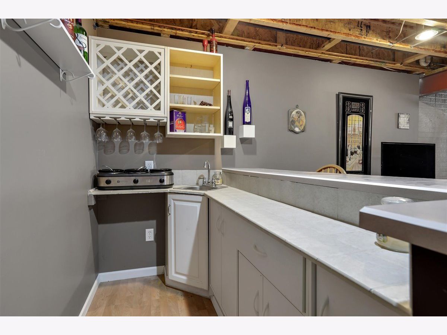
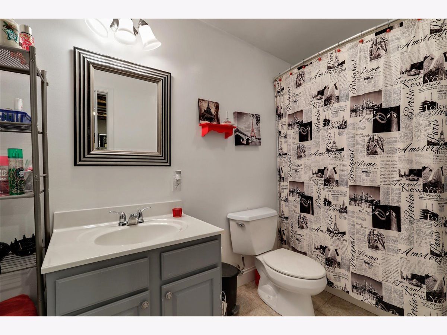
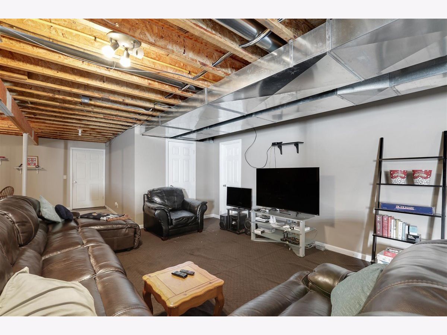
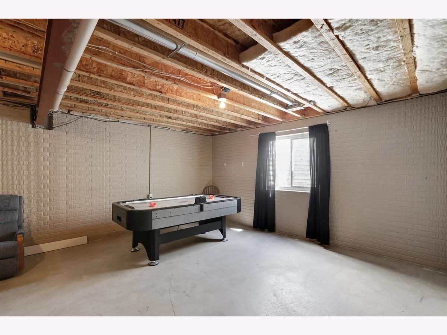
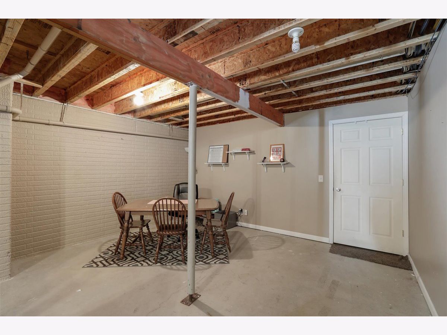
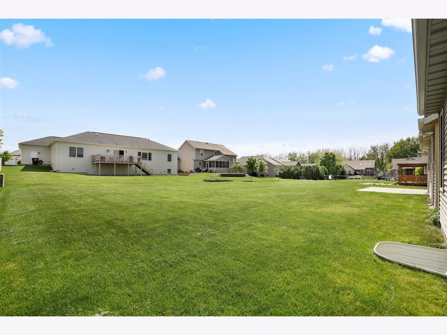
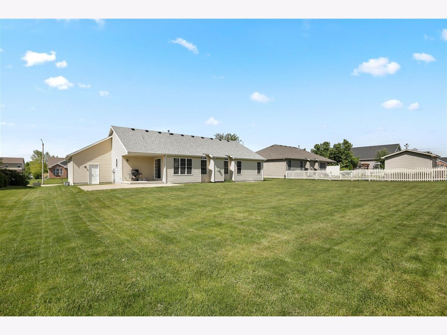
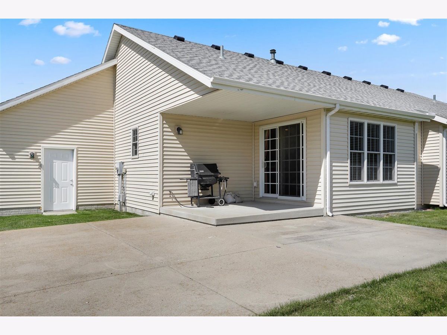
Room Specifics
Total Bedrooms: 3
Bedrooms Above Ground: 3
Bedrooms Below Ground: 0
Dimensions: —
Floor Type: —
Dimensions: —
Floor Type: —
Full Bathrooms: 3
Bathroom Amenities: —
Bathroom in Basement: 1
Rooms: Family Room
Basement Description: Partially Finished,Unfinished,Egress Window,Storage Space
Other Specifics
| 3 | |
| — | |
| — | |
| Patio | |
| — | |
| 86X140 | |
| — | |
| Full | |
| Vaulted/Cathedral Ceilings, Bar-Wet, First Floor Bedroom, First Floor Laundry, Walk-In Closet(s), Open Floorplan, Some Carpeting | |
| Range, Microwave, Dishwasher, Refrigerator, Washer, Dryer | |
| Not in DB | |
| Sidewalks, Street Lights, Street Paved | |
| — | |
| — | |
| — |
Tax History
| Year | Property Taxes |
|---|---|
| 2021 | $6,171 |
Contact Agent
Nearby Similar Homes
Nearby Sold Comparables
Contact Agent
Listing Provided By
eXp Realty



