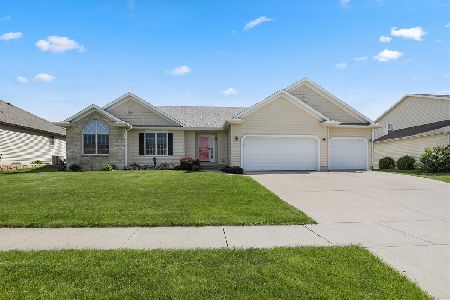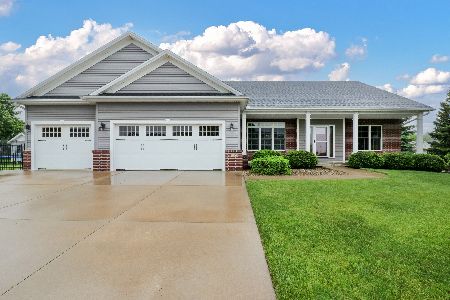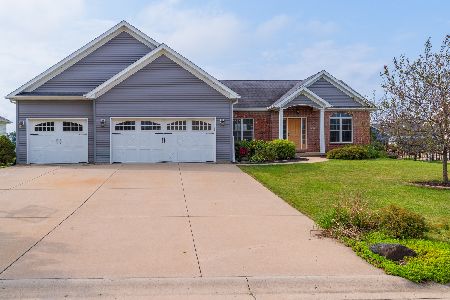[Address Unavailable], Hudson, Illinois 61748
$225,000
|
Sold
|
|
| Status: | Closed |
| Sqft: | 1,683 |
| Cost/Sqft: | $137 |
| Beds: | 3 |
| Baths: | 2 |
| Year Built: | 2007 |
| Property Taxes: | $5,998 |
| Days On Market: | 2744 |
| Lot Size: | 0,00 |
Description
MUST SEE this move-in ready ranch in the lovely, quaint, small town of Hudson located just minutes from Bloomington/Normal! This home features 3 bedrooms, (4th potential bedroom in basement), 2 full baths, 3 car heated garage and large fenced backyard. Enjoy meals together in this spacious kitchen with island, and HUGE walk in pantry and nicely sized eat-in area. Large, cozy family room with vaulted ceiling and gas fireplace. Designated laundry room conveniently located right off garage entrance. Bedrooms are well sized with good closet storage. Master bathroom features a walk-in shower, whirl-pool tub, double vanity and walk-in closet. Basement is unfinished but partially started with much potential for family room, full bathroom, 4th bedroom (finished) and storage. Make it your own! Spacious backyard space with raised deck for entertaining friends and family.
Property Specifics
| Single Family | |
| — | |
| Ranch | |
| 2007 | |
| Full | |
| — | |
| No | |
| — |
| Mc Lean | |
| Prairieview (hudson) | |
| — / Not Applicable | |
| — | |
| Public | |
| Septic-Private | |
| 10245380 | |
| 0728407009 |
Nearby Schools
| NAME: | DISTRICT: | DISTANCE: | |
|---|---|---|---|
|
Grade School
Hudson Elementary |
5 | — | |
|
Middle School
Kingsley Jr High |
5 | Not in DB | |
|
High School
Normal Community West High Schoo |
5 | Not in DB | |
Property History
| DATE: | EVENT: | PRICE: | SOURCE: |
|---|
Room Specifics
Total Bedrooms: 3
Bedrooms Above Ground: 3
Bedrooms Below Ground: 0
Dimensions: —
Floor Type: Carpet
Dimensions: —
Floor Type: Carpet
Full Bathrooms: 2
Bathroom Amenities: Whirlpool
Bathroom in Basement: —
Rooms: Other Room,Foyer
Basement Description: Unfinished
Other Specifics
| 3 | |
| — | |
| — | |
| Deck | |
| Fenced Yard,Mature Trees,Landscaped | |
| 86 X 140 | |
| — | |
| Full | |
| First Floor Full Bath, Vaulted/Cathedral Ceilings, Walk-In Closet(s) | |
| Dishwasher, Refrigerator, Range, Microwave | |
| Not in DB | |
| — | |
| — | |
| — | |
| Gas Log |
Tax History
| Year | Property Taxes |
|---|
Contact Agent
Nearby Similar Homes
Nearby Sold Comparables
Contact Agent
Listing Provided By
RE/MAX Rising







