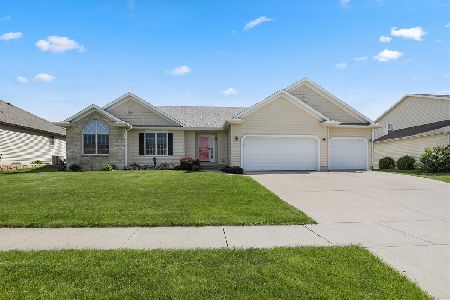110 Whitetail Lane, Hudson, Illinois 61748
$435,000
|
Sold
|
|
| Status: | Closed |
| Sqft: | 4,708 |
| Cost/Sqft: | $96 |
| Beds: | 3 |
| Baths: | 4 |
| Year Built: | 2006 |
| Property Taxes: | $9,729 |
| Days On Market: | 613 |
| Lot Size: | 0,37 |
Description
Small Town Living ~ BIG TIME LUXURIOUS COMFORT & POTTERY BARN SWOON WORTHY DESIGN !! They say that Location is Everything ~ This BETTER than a NEW BUILD (with nearly 4700 square feet) Slice of Heaven is Located just 7 Minutes North of Bloomington Normal ~ A Stones Throw to Major Corporations Such as Rivian, State Farm, Country as well as Shopping, Restaurants, Hotel Stay, Parks, Schools and More . This Stunning 5 bedroom 3.5 Bath 3 Car Garage Ranch has Everything you could dream of , curb appeal and charm! It offers a Versatile open floor plan , soaring ceilings creating a light and airy flow, with large l-shaped Living and dining rooms with beautiful hardwood floors. Huge gourmet kitchen with an over abundance of custom cabinets, breakfast bar, walk-in pantry, wine rack, and large center island with gorgeous quartz counters and glass tile back splash. Built-in seating in sunny breakfast nook. Upgraded Blind and Trim Package. Light and refreshing color palette. Modern convenience with main floor laundry as well as an extensive laundry room with storage in the lower level . The large 23 x 17 master suite features a fully remodeled custom tile shower , double vanity, large walk-in closet, and coffered ceiling with recessed lighting . The lower level features 7 daylight windows , beautiful full bath , 2 additional bedrooms, game room, 54 x 16 family room featuring a fantastic built in bar and counters, french doors, a game/exercise room and ample storage area! Located on a large corner lot, with meticulously cared for landscape and fully fenced yard, Covered multi level deck and patio with an additional paver patio, pergola, and built in area for grill . This home has so much room inside and out to spread out and entertain it is truly a Must SEE THE INSIDE of THIS HOME to Believe it ~ Pride in Ownership overflows throughout every corner of this entire home.
Property Specifics
| Single Family | |
| — | |
| — | |
| 2006 | |
| — | |
| — | |
| No | |
| 0.37 |
| — | |
| Not Applicable | |
| — / Not Applicable | |
| — | |
| — | |
| — | |
| 12056104 | |
| 0728407005 |
Nearby Schools
| NAME: | DISTRICT: | DISTANCE: | |
|---|---|---|---|
|
Grade School
Hudson Elementary |
5 | — | |
|
Middle School
Kingsley Jr High |
5 | Not in DB | |
|
High School
Normal Community West High Schoo |
5 | Not in DB | |
Property History
| DATE: | EVENT: | PRICE: | SOURCE: |
|---|---|---|---|
| 31 Mar, 2016 | Sold | $320,000 | MRED MLS |
| 9 Dec, 2015 | Under contract | $329,900 | MRED MLS |
| 10 Nov, 2015 | Listed for sale | $329,900 | MRED MLS |
| 28 Jun, 2024 | Sold | $435,000 | MRED MLS |
| 24 May, 2024 | Under contract | $449,900 | MRED MLS |
| 15 May, 2024 | Listed for sale | $449,900 | MRED MLS |
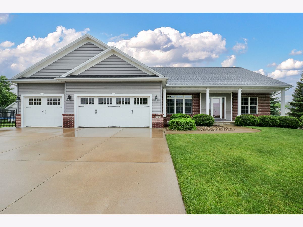
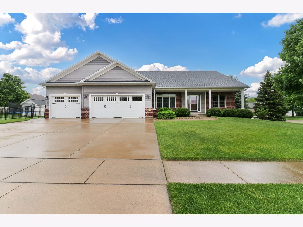
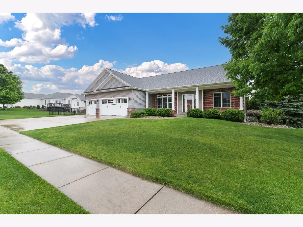
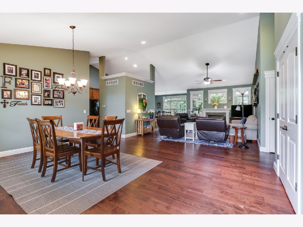
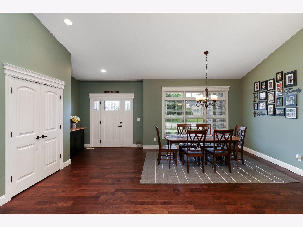
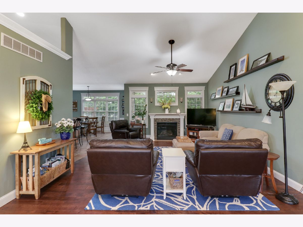
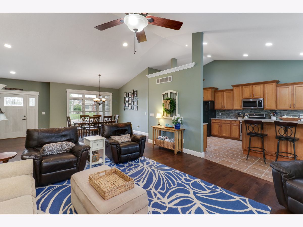
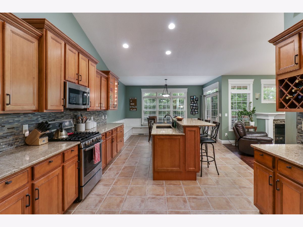
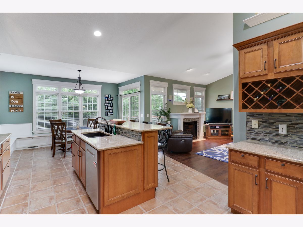
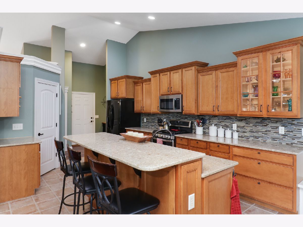
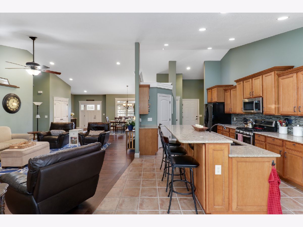
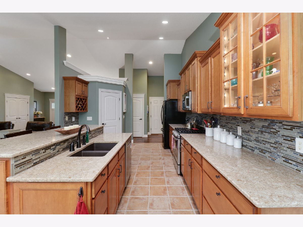
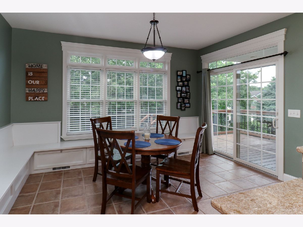
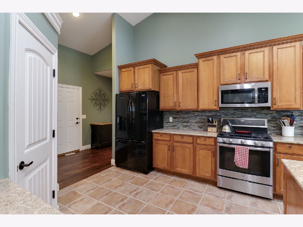
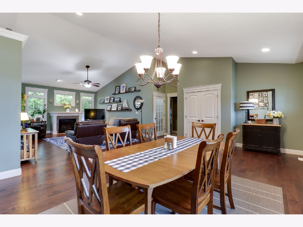
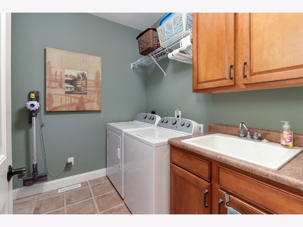
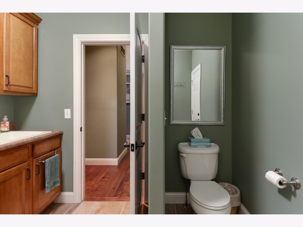
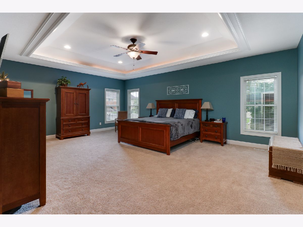
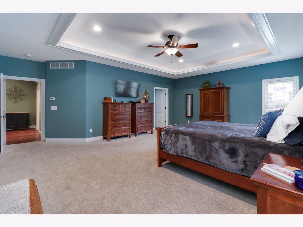
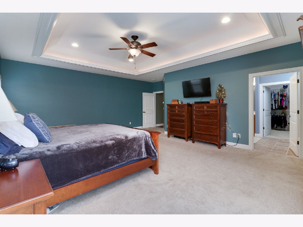
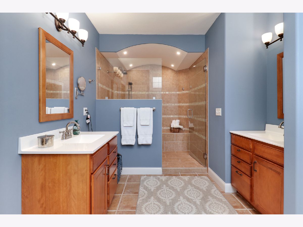
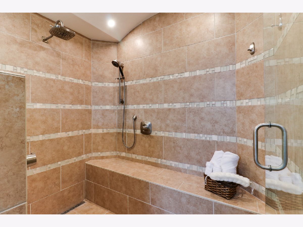
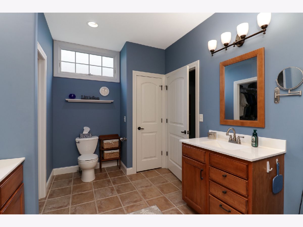
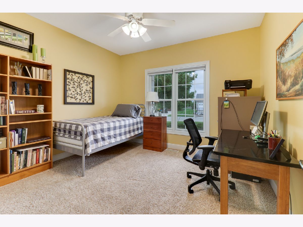
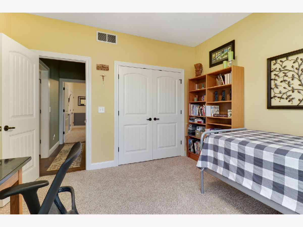
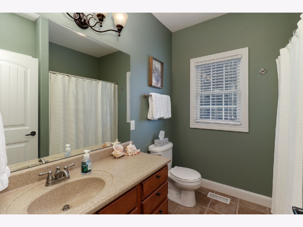
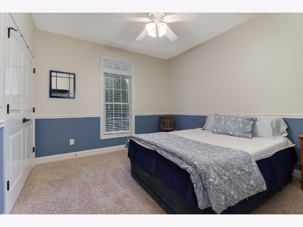
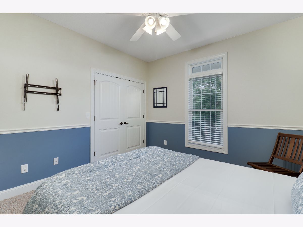
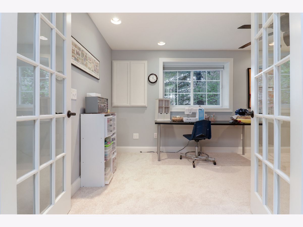
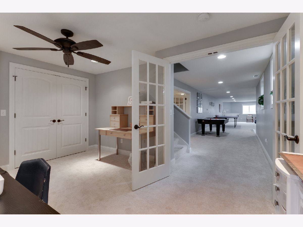
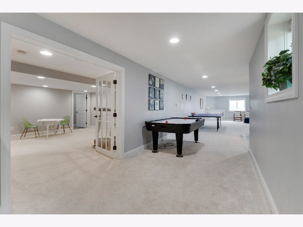
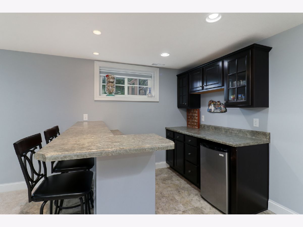
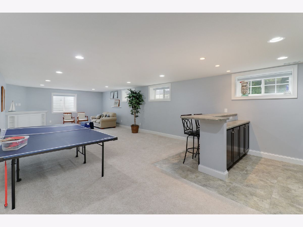
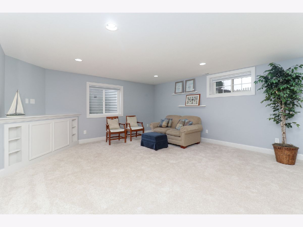
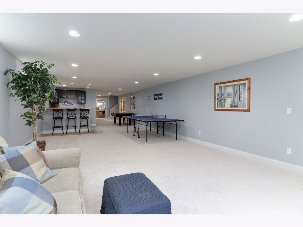
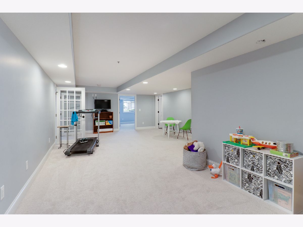
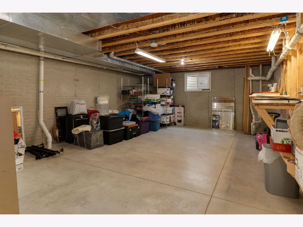
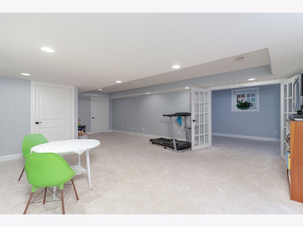
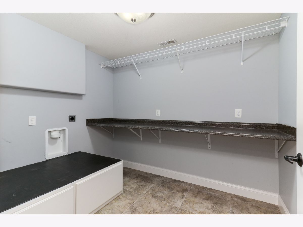
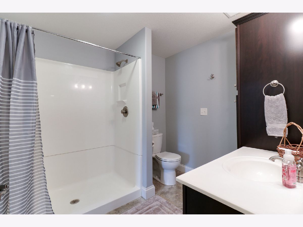
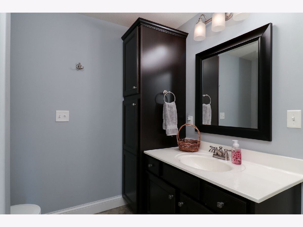
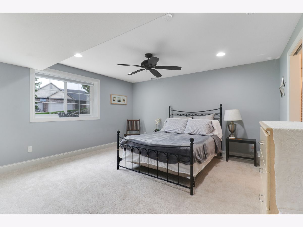
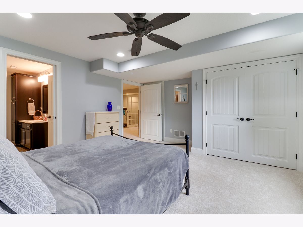
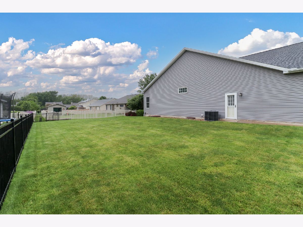
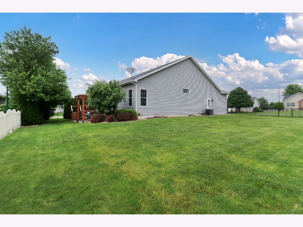
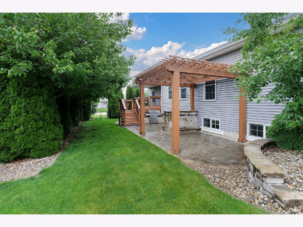
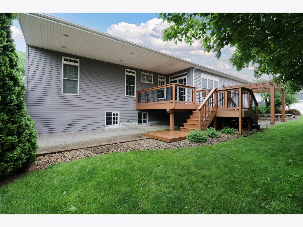
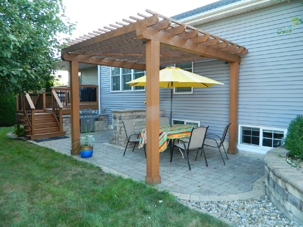
Room Specifics
Total Bedrooms: 5
Bedrooms Above Ground: 3
Bedrooms Below Ground: 2
Dimensions: —
Floor Type: —
Dimensions: —
Floor Type: —
Dimensions: —
Floor Type: —
Dimensions: —
Floor Type: —
Full Bathrooms: 4
Bathroom Amenities: Separate Shower,Double Sink
Bathroom in Basement: 1
Rooms: —
Basement Description: Finished
Other Specifics
| 3 | |
| — | |
| — | |
| — | |
| — | |
| 120 X 110 X 140 X 113 | |
| — | |
| — | |
| — | |
| — | |
| Not in DB | |
| — | |
| — | |
| — | |
| — |
Tax History
| Year | Property Taxes |
|---|---|
| 2016 | $6,536 |
| 2024 | $9,729 |
Contact Agent
Nearby Similar Homes
Nearby Sold Comparables
Contact Agent
Listing Provided By
RE/MAX Choice


