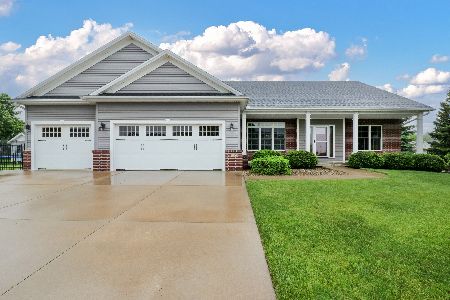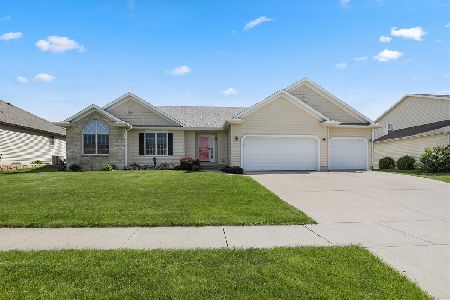110 Whitetail Lane, Hudson, Illinois 61748
$320,000
|
Sold
|
|
| Status: | Closed |
| Sqft: | 2,354 |
| Cost/Sqft: | $140 |
| Beds: | 4 |
| Baths: | 4 |
| Year Built: | 2006 |
| Property Taxes: | $6,536 |
| Days On Market: | 3721 |
| Lot Size: | 0,00 |
Description
This 5 bedroom/3 1/2 bath ranch has everything, curb appeal and charm! Located on a large corner lot, with fenced yard, 2 level deck and paver patio, it offers a Versatile open floor plan with large l-shaped living dining rooms with new hardwood floors. Huge kitchen with an abundance of cabinets, walk-in pantry and large center island with new quartz counters and tile back splash. Built-in seating in sunny breakfast nook. The large 23 x 17 master suite features separate whirlpool tub and shower, large walk-in closet. Laundry hook ups are available on each floor. The lower level has 2 additional bedrooms, game room, 54 x 16 family room featuring a built in bar, a game/exercise room and ample storage area! Must SEE!!!
Property Specifics
| Single Family | |
| — | |
| Ranch | |
| 2006 | |
| Full | |
| — | |
| No | |
| — |
| Mc Lean | |
| Not Applicable | |
| — / Not Applicable | |
| — | |
| Public | |
| Septic-Private | |
| 10206975 | |
| 0728407005 |
Nearby Schools
| NAME: | DISTRICT: | DISTANCE: | |
|---|---|---|---|
|
Grade School
Hudson Elementary |
5 | — | |
|
Middle School
Kingsley Jr High |
5 | Not in DB | |
|
High School
Normal Community West High Schoo |
5 | Not in DB | |
Property History
| DATE: | EVENT: | PRICE: | SOURCE: |
|---|---|---|---|
| 31 Mar, 2016 | Sold | $320,000 | MRED MLS |
| 9 Dec, 2015 | Under contract | $329,900 | MRED MLS |
| 10 Nov, 2015 | Listed for sale | $329,900 | MRED MLS |
| 28 Jun, 2024 | Sold | $435,000 | MRED MLS |
| 24 May, 2024 | Under contract | $449,900 | MRED MLS |
| 15 May, 2024 | Listed for sale | $449,900 | MRED MLS |
Room Specifics
Total Bedrooms: 5
Bedrooms Above Ground: 4
Bedrooms Below Ground: 1
Dimensions: —
Floor Type: Carpet
Dimensions: —
Floor Type: Carpet
Dimensions: —
Floor Type: Carpet
Dimensions: —
Floor Type: —
Full Bathrooms: 4
Bathroom Amenities: Whirlpool
Bathroom in Basement: 1
Rooms: Other Room
Basement Description: Egress Window,Other,Finished
Other Specifics
| 3 | |
| — | |
| — | |
| Patio, Deck, Porch | |
| Fenced Yard,Landscaped,Corner Lot | |
| 120 X 110 X 140 X 113 | |
| — | |
| Full | |
| First Floor Full Bath, Vaulted/Cathedral Ceilings, Built-in Features, Walk-In Closet(s) | |
| Dishwasher, Refrigerator, Range, Microwave | |
| Not in DB | |
| — | |
| — | |
| — | |
| Gas Log, Attached Fireplace Doors/Screen |
Tax History
| Year | Property Taxes |
|---|---|
| 2016 | $6,536 |
| 2024 | $9,729 |
Contact Agent
Nearby Similar Homes
Nearby Sold Comparables
Contact Agent
Listing Provided By
Berkshire Hathaway Snyder Real Estate






