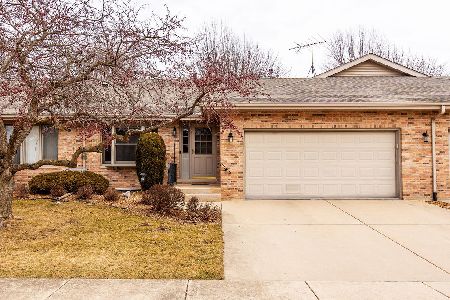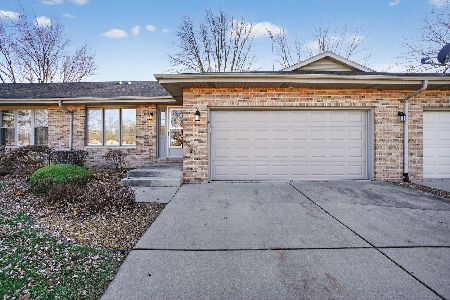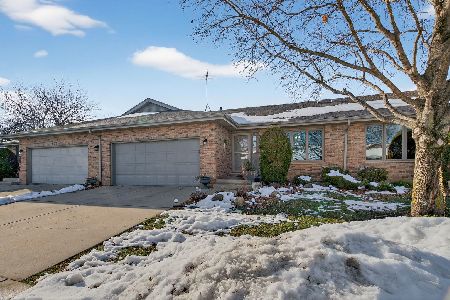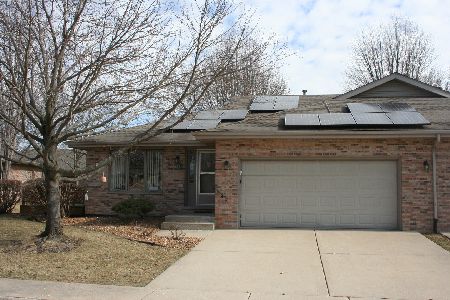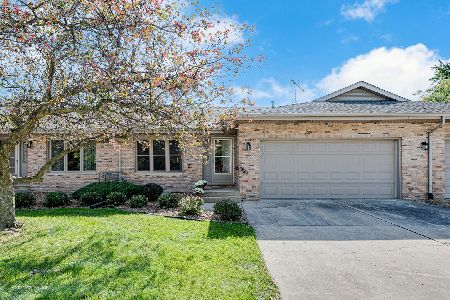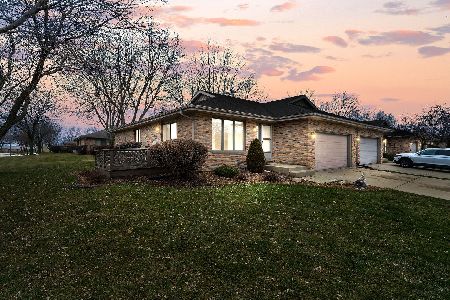114 Wyndstone Drive, Elwood, Illinois 60421
$240,000
|
Sold
|
|
| Status: | Closed |
| Sqft: | 1,560 |
| Cost/Sqft: | $154 |
| Beds: | 2 |
| Baths: | 2 |
| Year Built: | 1999 |
| Property Taxes: | $3,927 |
| Days On Market: | 859 |
| Lot Size: | 0,00 |
Description
Discover your dream lifestyle in this immaculate 2 bedroom, 2 bath brick ranch townhome with a full unfinished basement. Modern elegance abounds with updates, including new porcelain tile kitchen floor, stainless steel appliances, beautiful hardwood floors in the living room and foyer, new carpeting in the bedrooms, energy-efficient windows, and freshly painted throughout (all new in 2021). Enjoy ample natural light through the new sliding glass door that leads to a deck to enjoy the open green space while sipping your morning coffee or evening beverage. Both bathrooms feature new faucets, and the full basement is a blank canvas for your vision. Recent utility upgrades include a 2022 sump pump and 2023 water softener and reverse osmosis system. Move-in ready and an opportunity not to be missed! Low association dues of $225 quarterly ($75 per month!). No more mowing the lawn or shoveling snow on those cold winter mornings! It's time to relax and enjoy your weekends and mornings before heading out for the day! Only a few short blocks away from the Children's Garden and Erickson Park!
Property Specifics
| Condos/Townhomes | |
| 1 | |
| — | |
| 1999 | |
| — | |
| — | |
| No | |
| — |
| Will | |
| Wyndstone Village | |
| 225 / Quarterly | |
| — | |
| — | |
| — | |
| 11915920 | |
| 1011203080250000 |
Nearby Schools
| NAME: | DISTRICT: | DISTANCE: | |
|---|---|---|---|
|
Grade School
Elwood C C School |
203 | — | |
|
Middle School
Elwood C C School |
203 | Not in DB | |
|
High School
Joliet Central High School |
204 | Not in DB | |
Property History
| DATE: | EVENT: | PRICE: | SOURCE: |
|---|---|---|---|
| 28 Jun, 2021 | Sold | $187,500 | MRED MLS |
| 29 May, 2021 | Under contract | $182,500 | MRED MLS |
| 26 May, 2021 | Listed for sale | $182,500 | MRED MLS |
| 28 Nov, 2023 | Sold | $240,000 | MRED MLS |
| 28 Oct, 2023 | Under contract | $239,900 | MRED MLS |
| 25 Oct, 2023 | Listed for sale | $239,900 | MRED MLS |
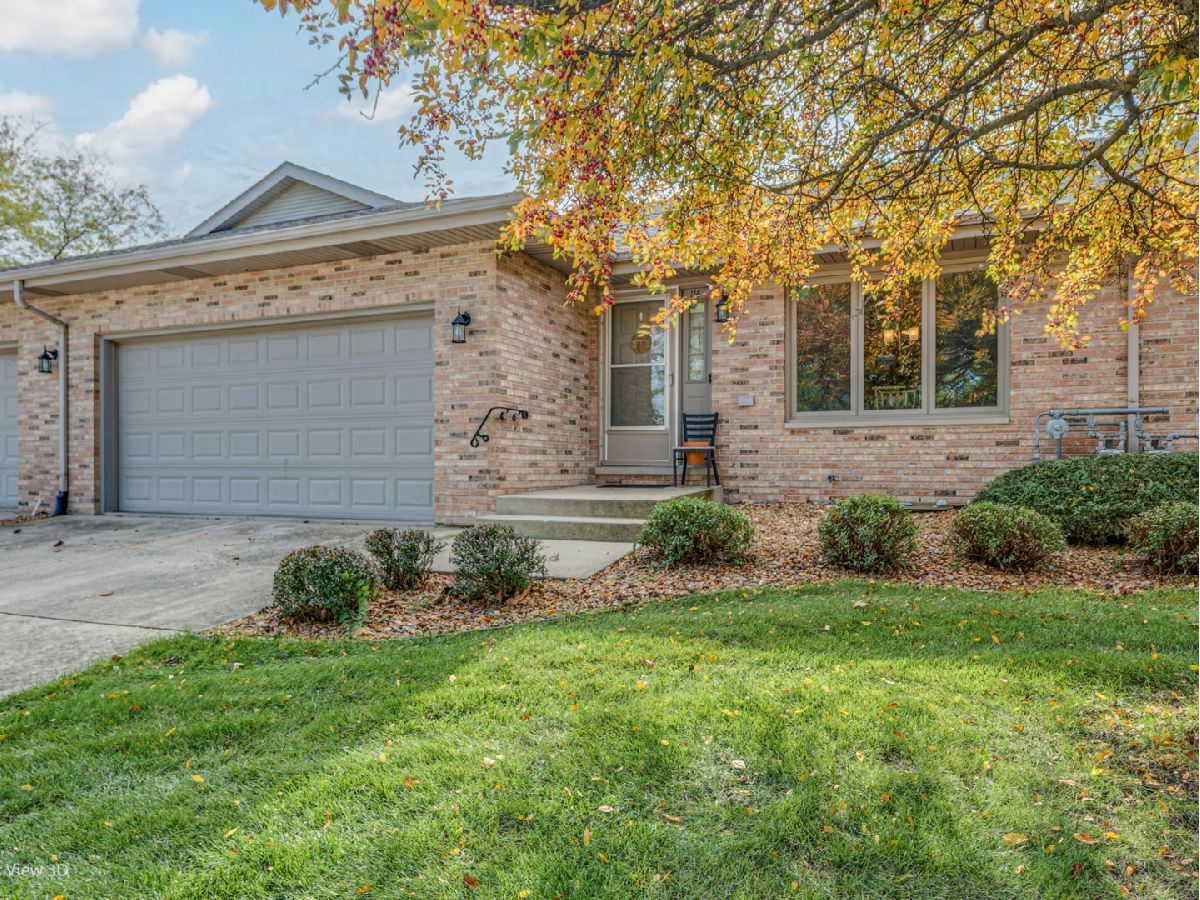
Room Specifics
Total Bedrooms: 2
Bedrooms Above Ground: 2
Bedrooms Below Ground: 0
Dimensions: —
Floor Type: —
Full Bathrooms: 2
Bathroom Amenities: —
Bathroom in Basement: 0
Rooms: —
Basement Description: Unfinished
Other Specifics
| 2 | |
| — | |
| Concrete | |
| — | |
| — | |
| 38 X 115 | |
| — | |
| — | |
| — | |
| — | |
| Not in DB | |
| — | |
| — | |
| — | |
| — |
Tax History
| Year | Property Taxes |
|---|---|
| 2021 | $1,842 |
| 2023 | $3,927 |
Contact Agent
Nearby Similar Homes
Nearby Sold Comparables
Contact Agent
Listing Provided By
CRIS Realty

