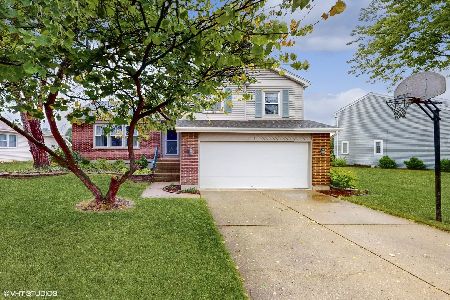1060 Judy Drive, Elk Grove Village, Illinois 60007
$282,500
|
Sold
|
|
| Status: | Closed |
| Sqft: | 1,224 |
| Cost/Sqft: | $241 |
| Beds: | 3 |
| Baths: | 2 |
| Year Built: | 1979 |
| Property Taxes: | $7,031 |
| Days On Market: | 4357 |
| Lot Size: | 0,20 |
Description
Premium Location next to park!! Featuring numerous upgrades,huge family room with fireplace.Upgraded kitchen w/granite countertops,and all appliances stay,open and bright floor plan, updated bathrooms,neutral decor, large fenced backyard w/ pool and deck,newer roof and windows,Oversized 2 + car garage, close access to highway.
Property Specifics
| Single Family | |
| — | |
| Tri-Level | |
| 1979 | |
| English | |
| CUSTOM | |
| No | |
| 0.2 |
| Cook | |
| Shenandoah | |
| 0 / Not Applicable | |
| None | |
| Public | |
| Public Sewer | |
| 08539382 | |
| 07363170180000 |
Property History
| DATE: | EVENT: | PRICE: | SOURCE: |
|---|---|---|---|
| 30 May, 2014 | Sold | $282,500 | MRED MLS |
| 11 Apr, 2014 | Under contract | $294,500 | MRED MLS |
| 18 Feb, 2014 | Listed for sale | $294,500 | MRED MLS |
| 12 Mar, 2024 | Under contract | $0 | MRED MLS |
| 26 Feb, 2024 | Listed for sale | $0 | MRED MLS |
Room Specifics
Total Bedrooms: 3
Bedrooms Above Ground: 3
Bedrooms Below Ground: 0
Dimensions: —
Floor Type: Carpet
Dimensions: —
Floor Type: Carpet
Full Bathrooms: 2
Bathroom Amenities: —
Bathroom in Basement: 0
Rooms: No additional rooms
Basement Description: Crawl
Other Specifics
| 2 | |
| Concrete Perimeter | |
| — | |
| Patio, Above Ground Pool | |
| Fenced Yard,Park Adjacent,Water Rights | |
| 125X69X106X96 | |
| — | |
| None | |
| — | |
| Range, Microwave, Dishwasher, Refrigerator, Washer, Dryer, Disposal | |
| Not in DB | |
| Water Rights, Sidewalks, Street Paved | |
| — | |
| — | |
| Gas Starter |
Tax History
| Year | Property Taxes |
|---|---|
| 2014 | $7,031 |
Contact Agent
Nearby Similar Homes
Nearby Sold Comparables
Contact Agent
Listing Provided By
RE/MAX Showcase




