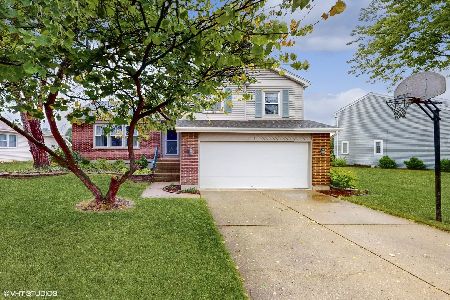1742 Roosa Lane, Elk Grove Village, Illinois 60007
$285,000
|
Sold
|
|
| Status: | Closed |
| Sqft: | 1,752 |
| Cost/Sqft: | $171 |
| Beds: | 3 |
| Baths: | 3 |
| Year Built: | 1989 |
| Property Taxes: | $6,786 |
| Days On Market: | 5111 |
| Lot Size: | 0,17 |
Description
WELL MAINTAINED SPLIT LEVEL WITH DRAMATIC VALTED CEILINGS, LARGE BOW WINDOW, GLEAMING HARDWOOD IN LIVING AND DINING ROOMS. HARDWOOD FLOORS IN KITCHEN AND EATING AREA WHICH OVER LOOKS THE FAMILY ROOM WITH FIREPLACE AND NEW PELLA SLIDER THAT OPENS TO THE FENCED BACK YARD, DECK, POOL AND FIREPIT. NEW MASTER BATH AND HALL BATH ON 2ND FLOOR. 1ST FLOOR LAUNDRY AND BASEMANET. GREAT LOCATION MINUTES TO ELGIN O'HARE EXPRESWAY
Property Specifics
| Single Family | |
| — | |
| Tri-Level | |
| 1989 | |
| Partial | |
| WESTBURY | |
| No | |
| 0.17 |
| Cook | |
| Shenandoah | |
| 0 / Not Applicable | |
| None | |
| Lake Michigan | |
| Public Sewer | |
| 07983877 | |
| 07363170070000 |
Nearby Schools
| NAME: | DISTRICT: | DISTANCE: | |
|---|---|---|---|
|
Grade School
Adlai Stevenson Elementary Schoo |
54 | — | |
|
Middle School
Margaret Mead Junior High School |
54 | Not in DB | |
|
High School
J B Conant High School |
211 | Not in DB | |
Property History
| DATE: | EVENT: | PRICE: | SOURCE: |
|---|---|---|---|
| 19 Oct, 2012 | Sold | $285,000 | MRED MLS |
| 27 Aug, 2012 | Under contract | $299,900 | MRED MLS |
| — | Last price change | $305,000 | MRED MLS |
| 26 Jan, 2012 | Listed for sale | $315,000 | MRED MLS |
| 30 May, 2018 | Sold | $350,000 | MRED MLS |
| 17 Apr, 2018 | Under contract | $345,000 | MRED MLS |
| 13 Apr, 2018 | Listed for sale | $345,000 | MRED MLS |
Room Specifics
Total Bedrooms: 3
Bedrooms Above Ground: 3
Bedrooms Below Ground: 0
Dimensions: —
Floor Type: Carpet
Dimensions: —
Floor Type: Carpet
Full Bathrooms: 3
Bathroom Amenities: —
Bathroom in Basement: 0
Rooms: No additional rooms
Basement Description: Unfinished,Sub-Basement
Other Specifics
| 2 | |
| Concrete Perimeter | |
| Concrete | |
| Deck, Patio, Above Ground Pool | |
| Fenced Yard | |
| 68X107X75X108 | |
| — | |
| Full | |
| Vaulted/Cathedral Ceilings, Hardwood Floors, First Floor Laundry | |
| Range, Microwave, Dishwasher, Refrigerator, Washer, Dryer, Disposal | |
| Not in DB | |
| Sidewalks, Street Lights, Street Paved | |
| — | |
| — | |
| Gas Starter |
Tax History
| Year | Property Taxes |
|---|---|
| 2012 | $6,786 |
| 2018 | $8,133 |
Contact Agent
Nearby Similar Homes
Nearby Sold Comparables
Contact Agent
Listing Provided By
Coldwell Banker Residential Brokerage





