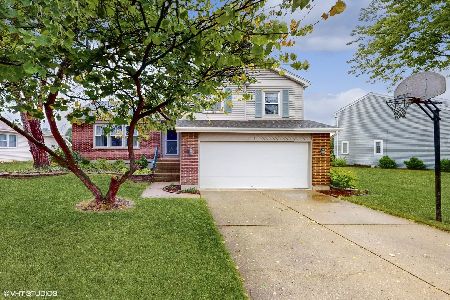1076 Judy Drive, Elk Grove Village, Illinois 60007
$342,000
|
Sold
|
|
| Status: | Closed |
| Sqft: | 1,800 |
| Cost/Sqft: | $200 |
| Beds: | 3 |
| Baths: | 3 |
| Year Built: | 1985 |
| Property Taxes: | $9,237 |
| Days On Market: | 2632 |
| Lot Size: | 0,20 |
Description
You won't be disappointed with this ready to move in home in sought after Shenandoah Estates. Updated newly painted kitchen with custom maple cabinets and new stainless steel appliances. Freshly painted living room and dining room with vaulted ceilings. Spacious family room with new carpet. Sliders to newly painted wood deck and landscaped, private back yard with a storage shed. Nice size bedrooms with updated bath in the master bedroom. Lots of room in the finished basement for storage and play. Laundry room can be next to the half bath. This home has been meticulously cared for with newer windows and maintenance free exterior. Great neighborhood. Steps away from the park/playground. One mile to metra train and quick access to 290,355,90, Elgin-Ohare expressways.
Property Specifics
| Single Family | |
| — | |
| Tri-Level | |
| 1985 | |
| Full | |
| WESTBURY | |
| No | |
| 0.2 |
| Cook | |
| Shenandoah | |
| 0 / Not Applicable | |
| None | |
| Lake Michigan,Public | |
| Public Sewer | |
| 10104348 | |
| 07363170150000 |
Nearby Schools
| NAME: | DISTRICT: | DISTANCE: | |
|---|---|---|---|
|
Grade School
Adlai Stevenson Elementary Schoo |
54 | — | |
|
Middle School
Margaret Mead Junior High School |
54 | Not in DB | |
|
High School
J B Conant High School |
211 | Not in DB | |
Property History
| DATE: | EVENT: | PRICE: | SOURCE: |
|---|---|---|---|
| 26 Apr, 2019 | Sold | $342,000 | MRED MLS |
| 22 Feb, 2019 | Under contract | $360,000 | MRED MLS |
| 5 Oct, 2018 | Listed for sale | $360,000 | MRED MLS |
| 2 Dec, 2024 | Sold | $475,000 | MRED MLS |
| 21 Oct, 2024 | Under contract | $470,000 | MRED MLS |
| 17 Oct, 2024 | Listed for sale | $470,000 | MRED MLS |
Room Specifics
Total Bedrooms: 3
Bedrooms Above Ground: 3
Bedrooms Below Ground: 0
Dimensions: —
Floor Type: Carpet
Dimensions: —
Floor Type: Carpet
Full Bathrooms: 3
Bathroom Amenities: Separate Shower
Bathroom in Basement: 0
Rooms: Eating Area,Mud Room,Recreation Room
Basement Description: Partially Finished
Other Specifics
| 2 | |
| Concrete Perimeter | |
| Asphalt | |
| Deck, Storms/Screens | |
| — | |
| 111X74X126X73 | |
| Full | |
| Full | |
| Vaulted/Cathedral Ceilings, Wood Laminate Floors | |
| Range, Microwave, Dishwasher, Refrigerator, Washer, Dryer, Disposal, Stainless Steel Appliance(s) | |
| Not in DB | |
| Sidewalks, Street Lights, Street Paved | |
| — | |
| — | |
| — |
Tax History
| Year | Property Taxes |
|---|---|
| 2019 | $9,237 |
| 2024 | $9,308 |
Contact Agent
Nearby Sold Comparables
Contact Agent
Listing Provided By
@properties







