1076 Judy Drive, Elk Grove Village, Illinois 60007
$475,000
|
Sold
|
|
| Status: | Closed |
| Sqft: | 2,158 |
| Cost/Sqft: | $218 |
| Beds: | 3 |
| Baths: | 3 |
| Year Built: | 1985 |
| Property Taxes: | $9,308 |
| Days On Market: | 427 |
| Lot Size: | 0,20 |
Description
Welcome to your dream home! As you step inside, you'll be greeted by soaring vaulted ceilings and gorgeous hardwood floors that stretch across the main level. This updated 3-bedroom, 2.5-bathroom home blends style and comfort effortlessly. The kitchen is a standout with its quartz countertops, breakfast bar, refreshed cabinetry, and sleek Stainless Steel appliances. It opens up to a spacious family room with matching hardwood floors and easy access to a refreshed deck and beautifully landscaped yard. On this level, you'll also find a convenient powder room, a mudroom with built-ins, and a 2-car garage. Head upstairs to the primary suite, which offers a large bedroom with a ceiling fan, custom closet organizers, and a relaxing en-suite bath with a newly tiled shower. Two additional bedrooms, also with ceiling fans and closet organizers, and an updated hall bath complete the upper level. The partially finished basement is versatile, perfect for a home office, playroom, and craft space, and it even includes a workshop and storage space. Practical updates like new light fixtures, window treatments, newer appliances, a furnace with a humidifier, newer windows, and refreshed landscaping add extra value. Situated on a quiet street, this home is close to parks, top-rated District 54 and 211 schools, restaurants, shopping, and highways.
Property Specifics
| Single Family | |
| — | |
| — | |
| 1985 | |
| — | |
| WESTBURY | |
| No | |
| 0.2 |
| Cook | |
| Shenandoah | |
| 0 / Not Applicable | |
| — | |
| — | |
| — | |
| 12191415 | |
| 07363170150000 |
Nearby Schools
| NAME: | DISTRICT: | DISTANCE: | |
|---|---|---|---|
|
Grade School
Adlai Stevenson Elementary Schoo |
54 | — | |
|
Middle School
Margaret Mead Junior High School |
54 | Not in DB | |
|
High School
J B Conant High School |
211 | Not in DB | |
Property History
| DATE: | EVENT: | PRICE: | SOURCE: |
|---|---|---|---|
| 26 Apr, 2019 | Sold | $342,000 | MRED MLS |
| 22 Feb, 2019 | Under contract | $360,000 | MRED MLS |
| 5 Oct, 2018 | Listed for sale | $360,000 | MRED MLS |
| 2 Dec, 2024 | Sold | $475,000 | MRED MLS |
| 21 Oct, 2024 | Under contract | $470,000 | MRED MLS |
| 17 Oct, 2024 | Listed for sale | $470,000 | MRED MLS |
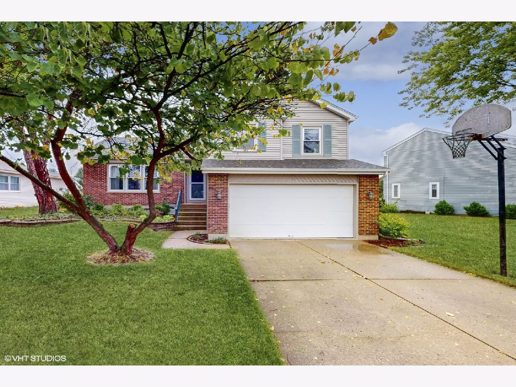
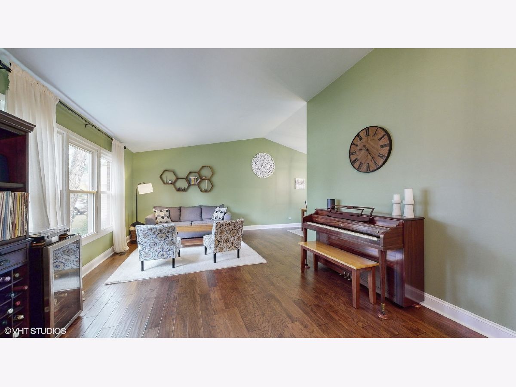
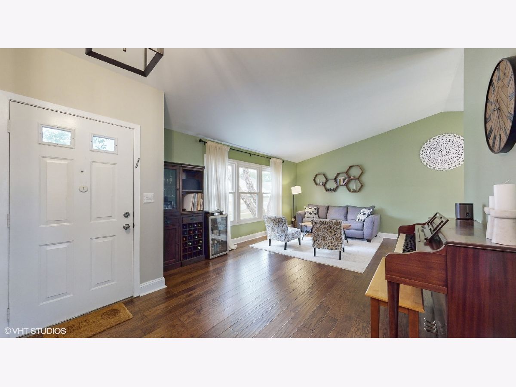
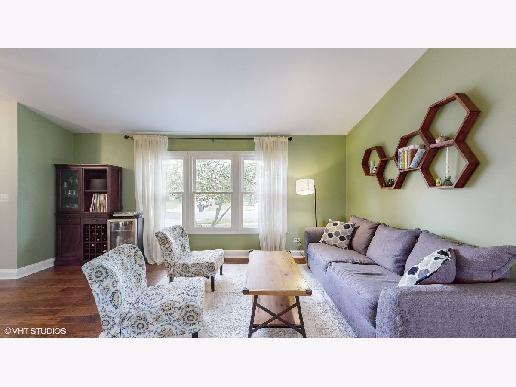
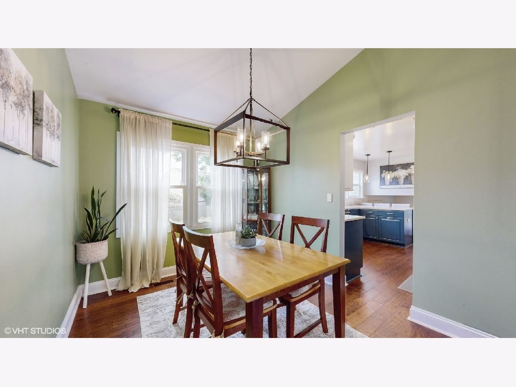
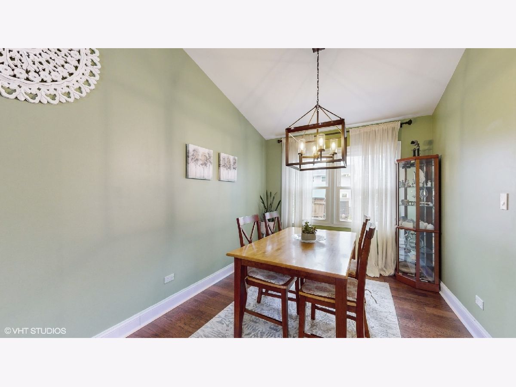
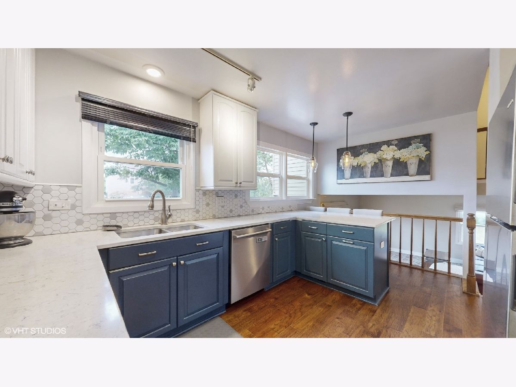
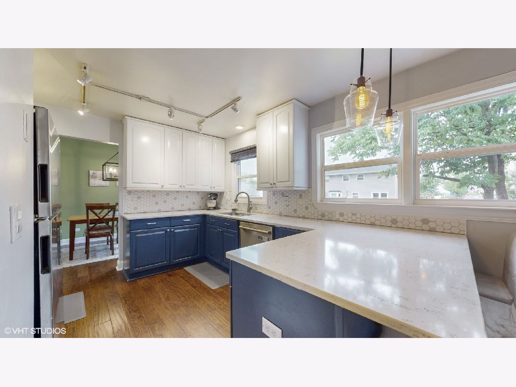

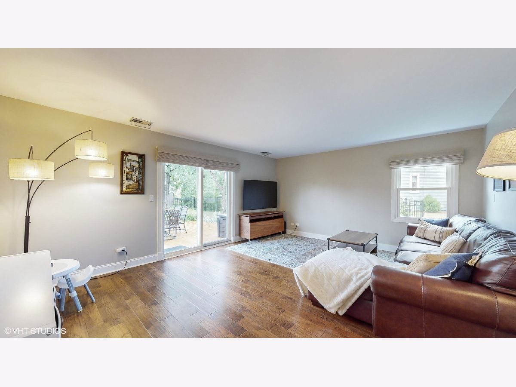
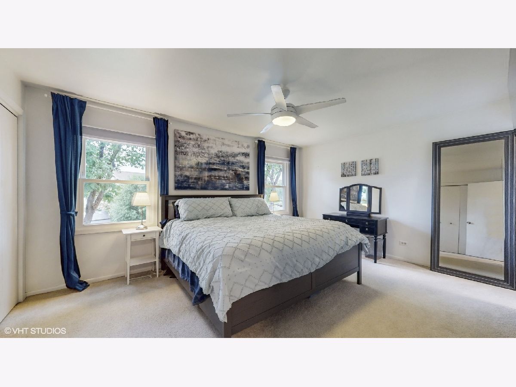
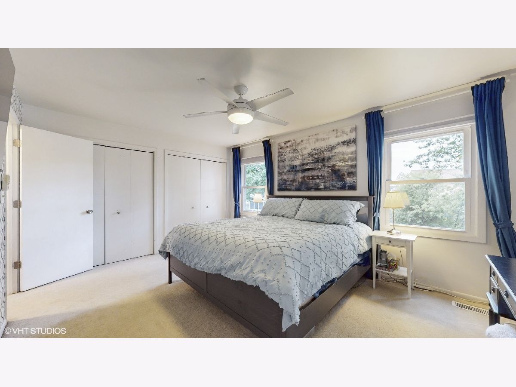
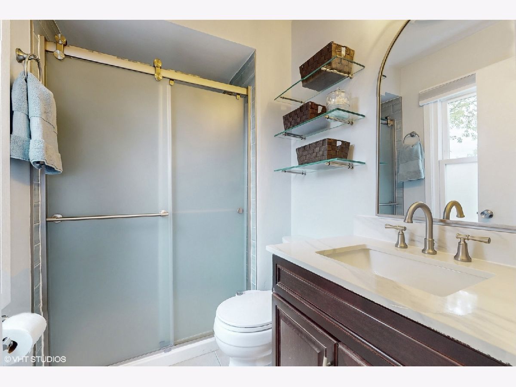
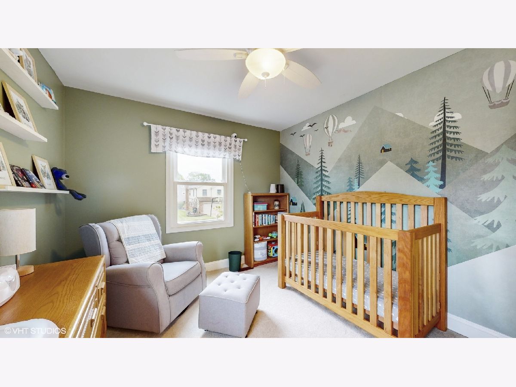
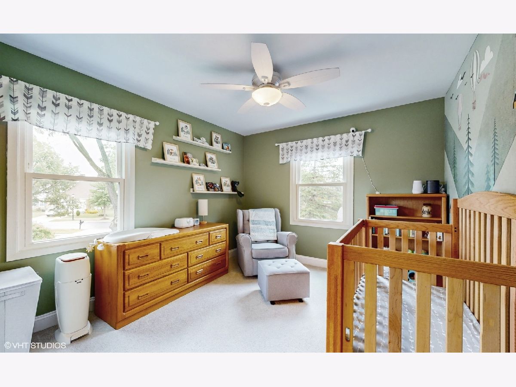
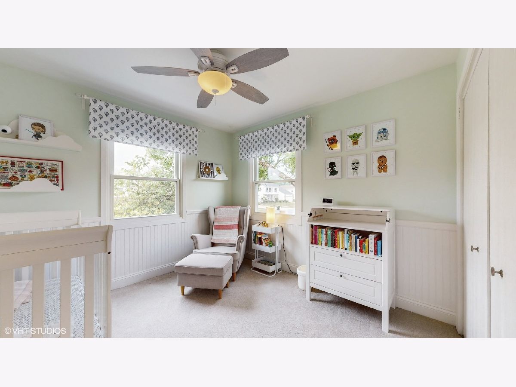
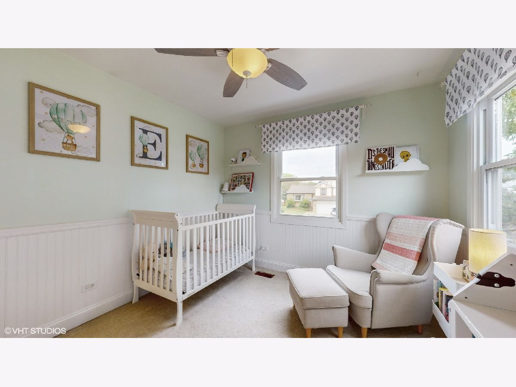

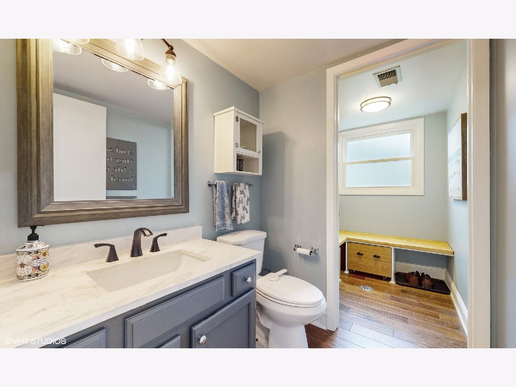

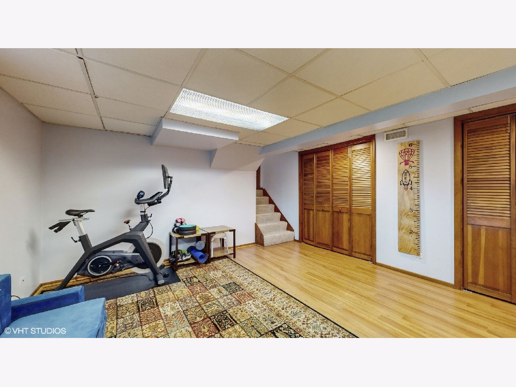

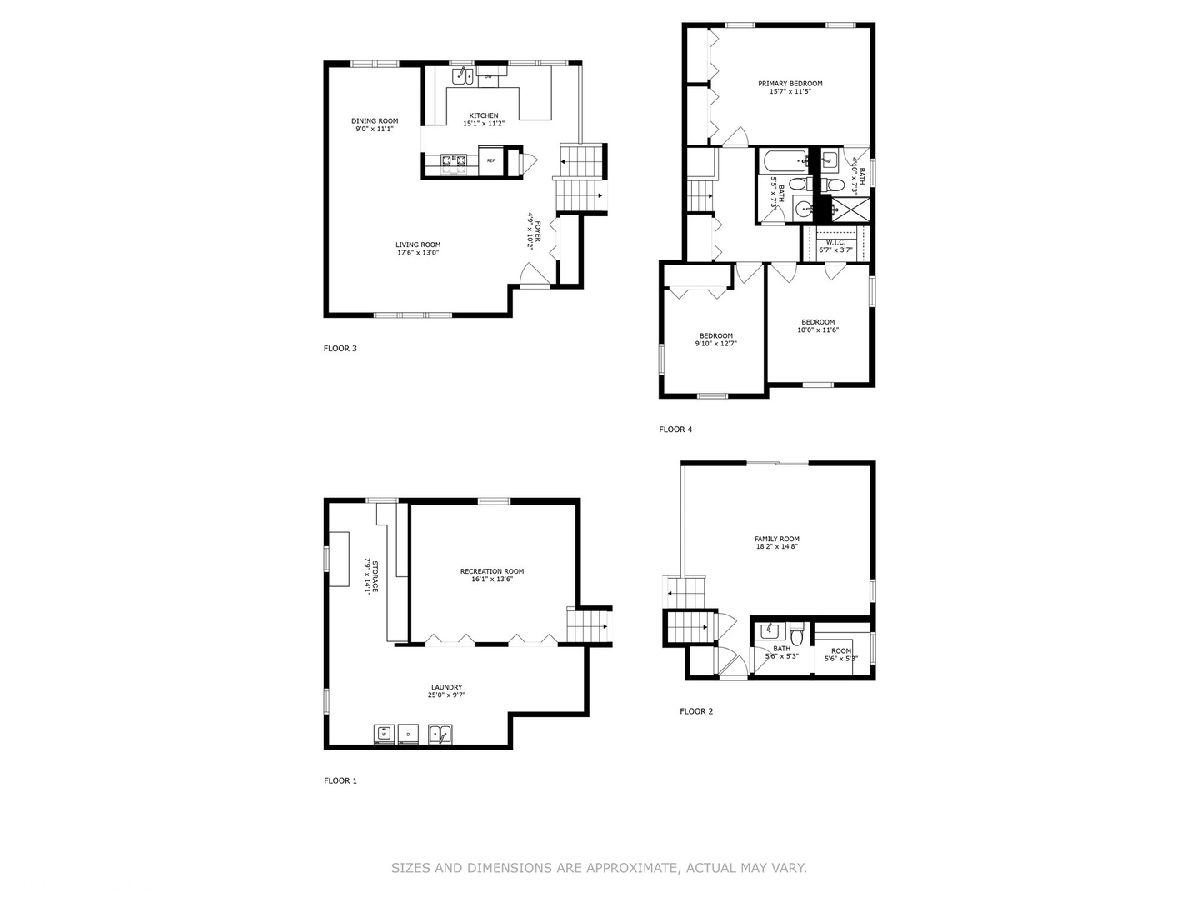


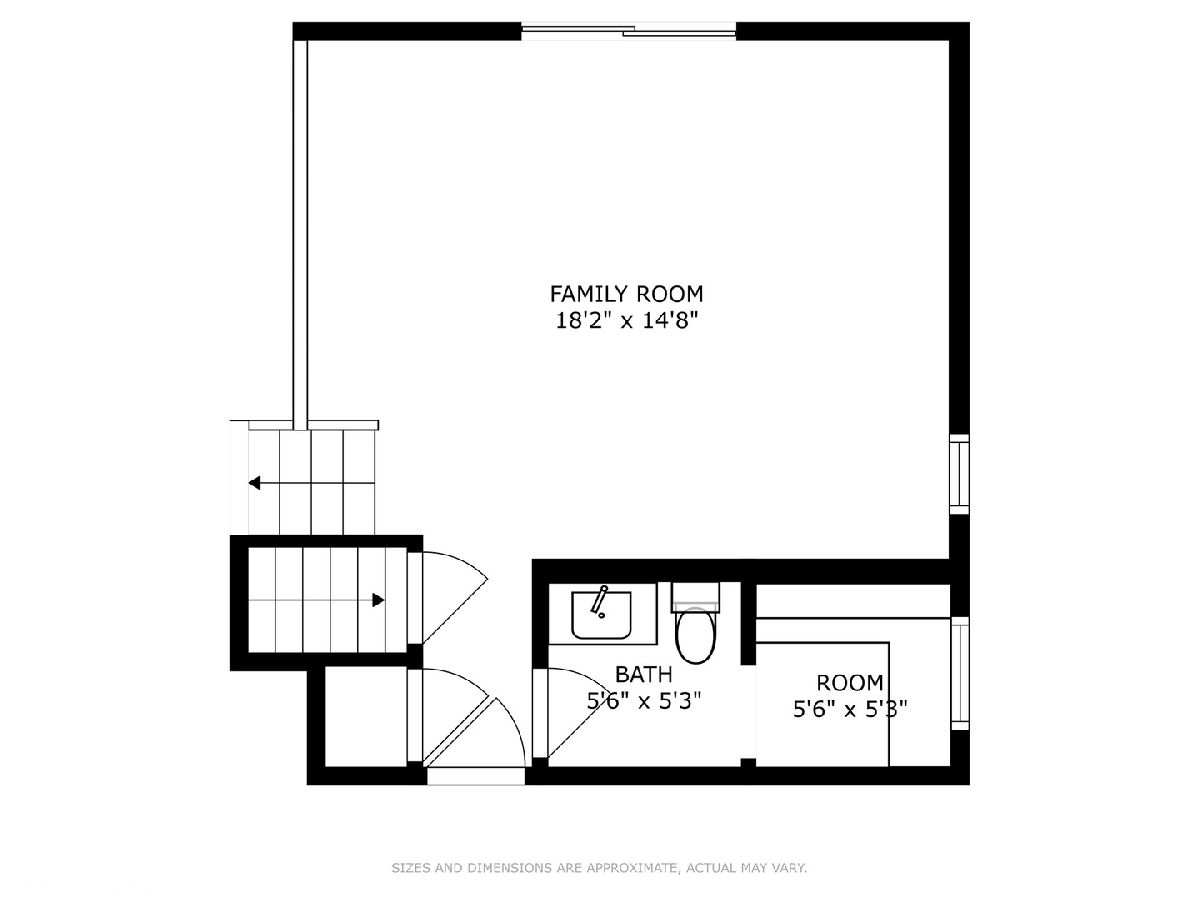

Room Specifics
Total Bedrooms: 3
Bedrooms Above Ground: 3
Bedrooms Below Ground: 0
Dimensions: —
Floor Type: —
Dimensions: —
Floor Type: —
Full Bathrooms: 3
Bathroom Amenities: —
Bathroom in Basement: 0
Rooms: —
Basement Description: Partially Finished
Other Specifics
| 2 | |
| — | |
| Concrete | |
| — | |
| — | |
| 72 X 222 X 75 X 127 | |
| Full | |
| — | |
| — | |
| — | |
| Not in DB | |
| — | |
| — | |
| — | |
| — |
Tax History
| Year | Property Taxes |
|---|---|
| 2019 | $9,237 |
| 2024 | $9,308 |
Contact Agent
Nearby Sold Comparables
Contact Agent
Listing Provided By
@properties Christie's International Real Estate






