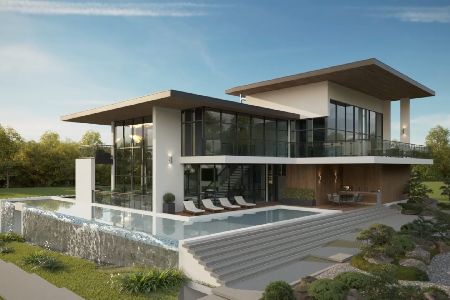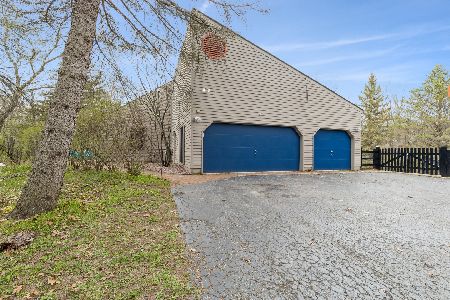10604 Shelley Court, Bull Valley, Illinois 60098
$440,000
|
Sold
|
|
| Status: | Closed |
| Sqft: | 3,047 |
| Cost/Sqft: | $147 |
| Beds: | 3 |
| Baths: | 3 |
| Year Built: | 1979 |
| Property Taxes: | $10,253 |
| Days On Market: | 2711 |
| Lot Size: | 3,04 |
Description
An architecturally intriguing home on a 3ac wooded nook in Bull Valley, close to town yet privately tucked off-the-beaten-path. Walls of windows let in abundant natural light. The kitchen features white oak cabinets, granite step-up counters, accent lighting and is open to an oversized eat-in area and cozy family room with brick fireplace all with hardwood flooring. A second fireplace with new stone facade is the focal point of the living room with 9' ceilings that adjoins the formal dining room. A first floor master suite includes an updated master bath with modern amenities. In addition to the two upstairs bedrooms are a finished bonus room and loft with access to the roof deck. To make this set-up even sweeter is the 40'x21' workshop with electric, heat and overhead 2 car door. Whole house generator included. To help keep taxes manageable, a portion of the property is in the Land Conservancy. Enjoy your free time lounging or dining in the 3 season room. Come watch spring bloom here!
Property Specifics
| Single Family | |
| — | |
| — | |
| 1979 | |
| Full | |
| CUSTOM | |
| No | |
| 3.04 |
| Mc Henry | |
| — | |
| 0 / Not Applicable | |
| None | |
| Private Well | |
| Septic-Private | |
| 10003986 | |
| 1303376004 |
Nearby Schools
| NAME: | DISTRICT: | DISTANCE: | |
|---|---|---|---|
|
Grade School
Olson Elementary School |
200 | — | |
|
Middle School
Northwood Middle School |
200 | Not in DB | |
|
High School
Woodstock North High School |
200 | Not in DB | |
Property History
| DATE: | EVENT: | PRICE: | SOURCE: |
|---|---|---|---|
| 12 Apr, 2019 | Sold | $440,000 | MRED MLS |
| 4 Mar, 2019 | Under contract | $447,500 | MRED MLS |
| — | Last price change | $455,000 | MRED MLS |
| 13 Jul, 2018 | Listed for sale | $465,000 | MRED MLS |
Room Specifics
Total Bedrooms: 3
Bedrooms Above Ground: 3
Bedrooms Below Ground: 0
Dimensions: —
Floor Type: Carpet
Dimensions: —
Floor Type: Carpet
Full Bathrooms: 3
Bathroom Amenities: Whirlpool,Separate Shower,Double Sink
Bathroom in Basement: 0
Rooms: Bonus Room,Eating Area,Foyer,Loft,Screened Porch,Walk In Closet
Basement Description: Unfinished
Other Specifics
| 7 | |
| Concrete Perimeter | |
| Asphalt | |
| Balcony, Porch, Roof Deck, Porch Screened, Storms/Screens | |
| Wooded | |
| 489X280X531X275 | |
| — | |
| Full | |
| Vaulted/Cathedral Ceilings, Hardwood Floors, First Floor Bedroom, First Floor Laundry, First Floor Full Bath | |
| Microwave, Dishwasher, Refrigerator, Washer, Dryer, Disposal, Cooktop, Built-In Oven | |
| Not in DB | |
| Street Paved | |
| — | |
| — | |
| Wood Burning, Attached Fireplace Doors/Screen, Gas Log, Gas Starter |
Tax History
| Year | Property Taxes |
|---|---|
| 2019 | $10,253 |
Contact Agent
Nearby Similar Homes
Nearby Sold Comparables
Contact Agent
Listing Provided By
Berkshire Hathaway HomeServices Starck Real Estate







