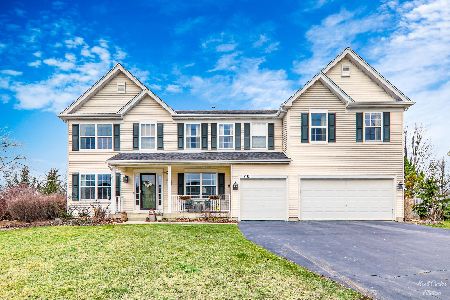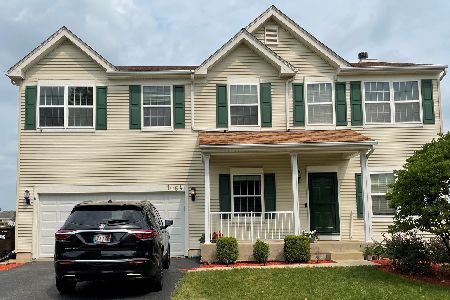1061 Autumn Drive, Crystal Lake, Illinois 60014
$520,000
|
Sold
|
|
| Status: | Closed |
| Sqft: | 5,289 |
| Cost/Sqft: | $99 |
| Beds: | 4 |
| Baths: | 3 |
| Year Built: | 2002 |
| Property Taxes: | $10,273 |
| Days On Market: | 530 |
| Lot Size: | 0,52 |
Description
This BEAUTIFUL home is one of the largest models in Harvest Run! Bright and open, amazing floor plan with large 1st FLOOR OFFICE and HUGE loft area that makes a great game room. Welcoming expansive entry, flanked with a large living room and dining room. Spacious eat-in kitchen features STAINLESS STEEL appliances, updated kitchen cabinets, WALK-IN PANTRY, and BUTCHER BLOCK island. Large family room offers a GAS FIREPLACE and plenty of natural light. Beautiful new luxury vinyl floors on main level, plus updated laundry flooring. Finished basement including a rec room with new carpet, sewing/craft room, and media room. GIANT vaulted master bedroom with dual WALK-IN CLOSETS. En-suite bathroom with SOAKING TUB, separate shower, and dual sinks. Every bedroom has a huge WALK-IN CLOSET. Great half acre lot with a BRICK PAVER PATIO and gas hook up for outdoor grill! New roof and windows in 2017. Freshly painted! Enjoy bike/walking paths and close to beautiful Crystal Lake beaches and parks and quick commute to Crystal Lake Metra Trains. Excellent curb appeal with pretty FRONT PORCH and 3 car ATTACHED GARAGE. Quick Close Possible
Property Specifics
| Single Family | |
| — | |
| — | |
| 2002 | |
| — | |
| — | |
| No | |
| 0.52 |
| — | |
| Harvest Run | |
| 360 / Annual | |
| — | |
| — | |
| — | |
| 12143112 | |
| 1812326013 |
Nearby Schools
| NAME: | DISTRICT: | DISTANCE: | |
|---|---|---|---|
|
Grade School
West Elementary School |
47 | — | |
|
Middle School
Richard F Bernotas Middle School |
47 | Not in DB | |
|
High School
Crystal Lake Central High School |
155 | Not in DB | |
Property History
| DATE: | EVENT: | PRICE: | SOURCE: |
|---|---|---|---|
| 10 May, 2022 | Sold | $477,000 | MRED MLS |
| 5 Apr, 2022 | Under contract | $450,000 | MRED MLS |
| 31 Mar, 2022 | Listed for sale | $450,000 | MRED MLS |
| 4 Apr, 2023 | Under contract | $0 | MRED MLS |
| 25 Feb, 2023 | Listed for sale | $0 | MRED MLS |
| 8 Nov, 2024 | Sold | $520,000 | MRED MLS |
| 26 Sep, 2024 | Under contract | $525,000 | MRED MLS |
| — | Last price change | $550,000 | MRED MLS |
| 4 Sep, 2024 | Listed for sale | $550,000 | MRED MLS |
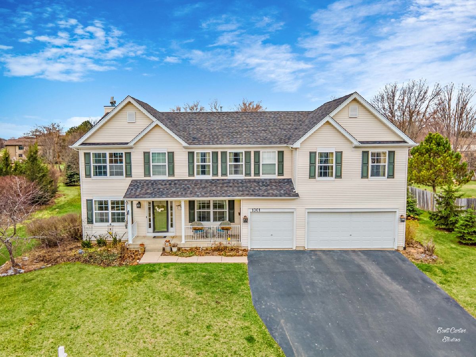





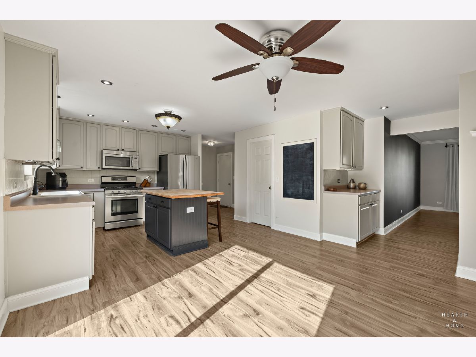

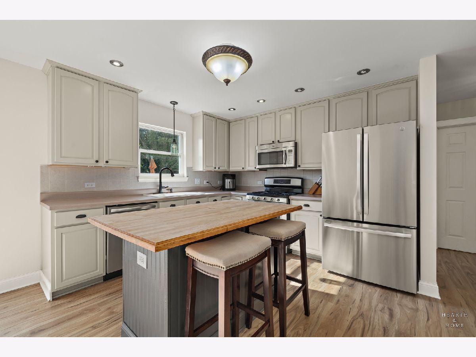



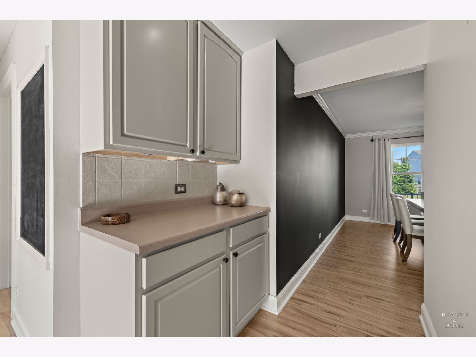
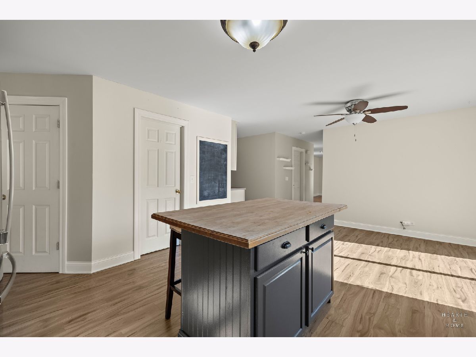

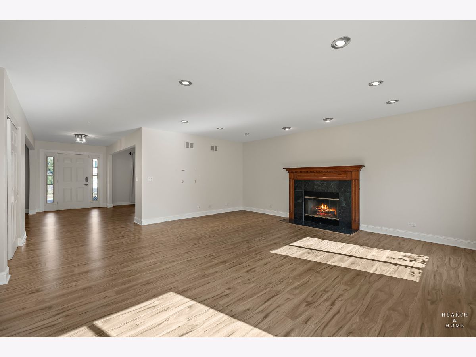

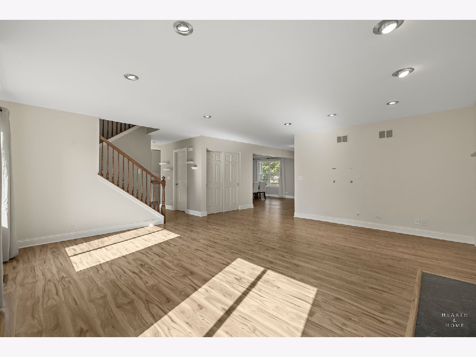
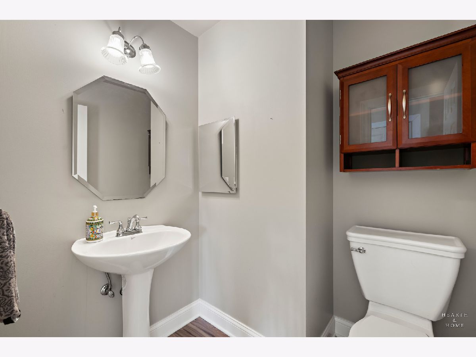
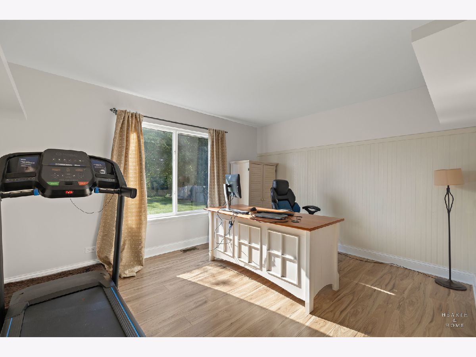

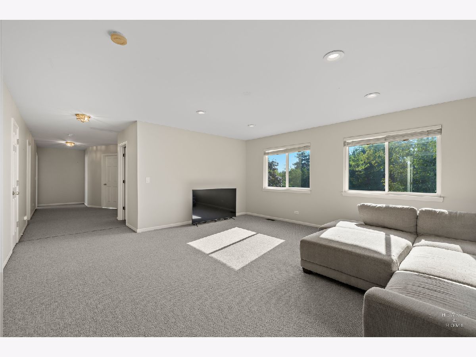

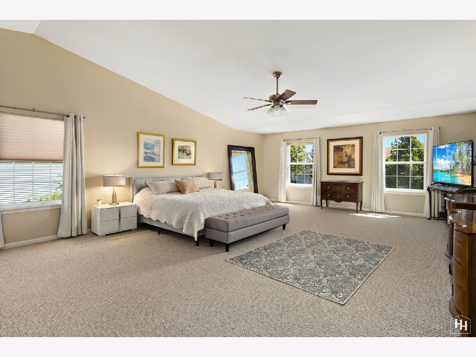
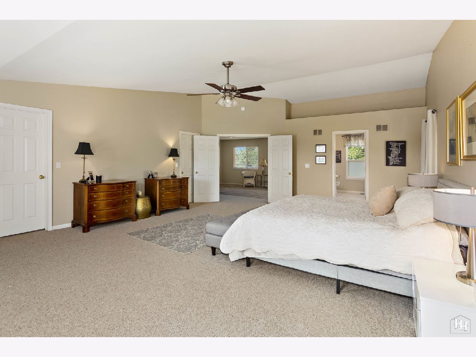
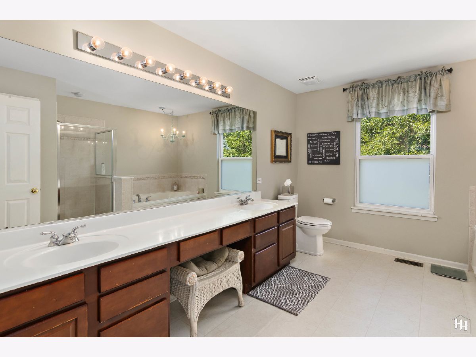
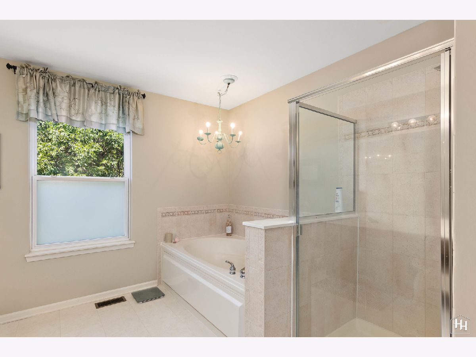

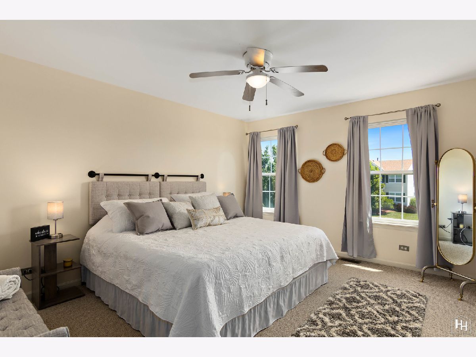
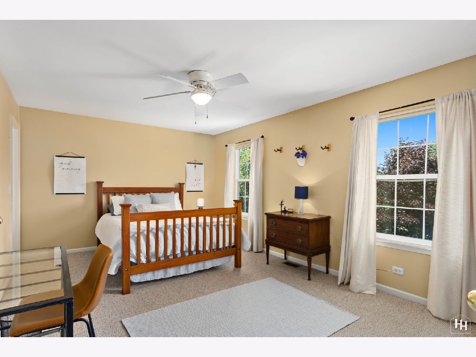

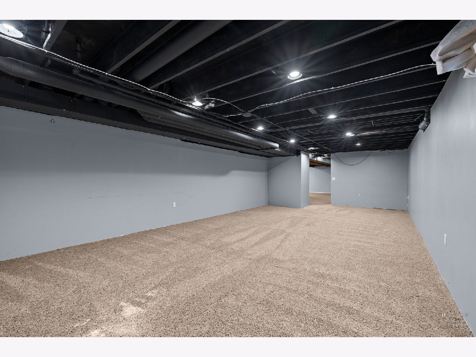
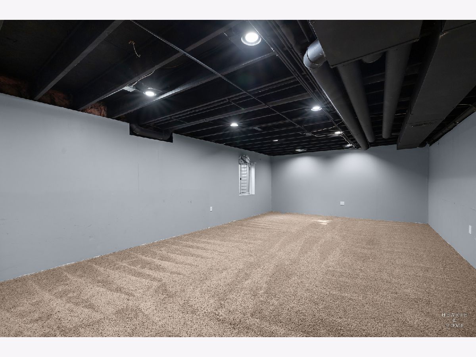
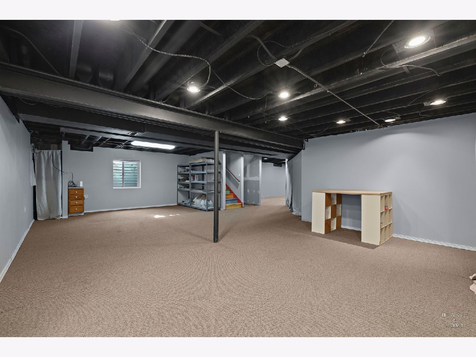

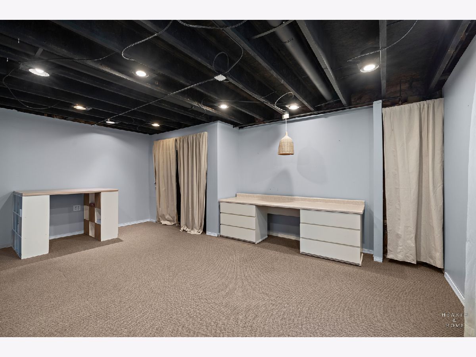
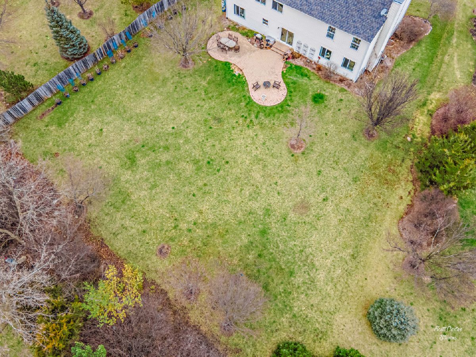
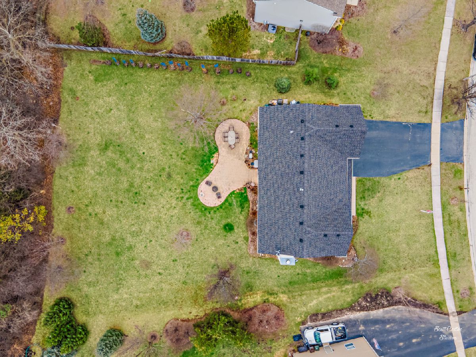
Room Specifics
Total Bedrooms: 4
Bedrooms Above Ground: 4
Bedrooms Below Ground: 0
Dimensions: —
Floor Type: —
Dimensions: —
Floor Type: —
Dimensions: —
Floor Type: —
Full Bathrooms: 3
Bathroom Amenities: Whirlpool,Separate Shower,Double Sink
Bathroom in Basement: 0
Rooms: —
Basement Description: Finished
Other Specifics
| 3 | |
| — | |
| Asphalt | |
| — | |
| — | |
| 91X210X190X140 | |
| Unfinished | |
| — | |
| — | |
| — | |
| Not in DB | |
| — | |
| — | |
| — | |
| — |
Tax History
| Year | Property Taxes |
|---|---|
| 2022 | $9,680 |
| 2024 | $10,273 |
Contact Agent
Nearby Similar Homes
Nearby Sold Comparables
Contact Agent
Listing Provided By
Keller Williams Success Realty



