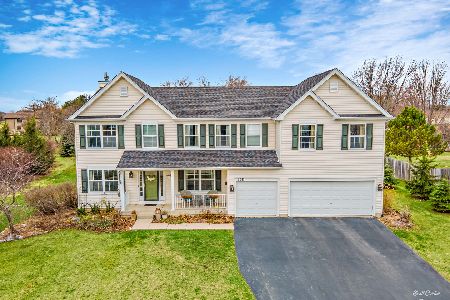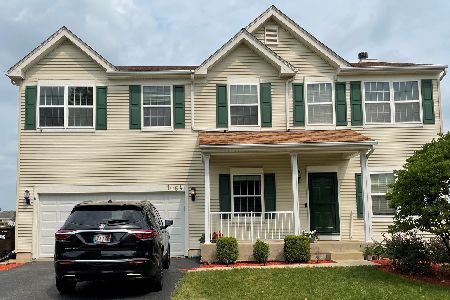1051 Autumn Drive, Crystal Lake, Illinois 60014
$276,000
|
Sold
|
|
| Status: | Closed |
| Sqft: | 2,804 |
| Cost/Sqft: | $100 |
| Beds: | 4 |
| Baths: | 3 |
| Year Built: | 1997 |
| Property Taxes: | $9,390 |
| Days On Market: | 2882 |
| Lot Size: | 0,00 |
Description
Looking for a spacious home in a great neighborhood? At 2804 sq. ft., this beautiful 4 bedroom home has plenty of room for all your needs. You'll love the custom built-in bookcases surrounding the fireplace in the family room and the new French patio doors in the eat-in kitchen. The south-facing combination living room/dining room is sunny and inviting. There's an office on the main floor with French doors close to the entryway for easy coming and going. Cheerful first-floor laundry/mudroom. Upstairs bedrooms offer plenty of closet space. The huge master suite has a private, getaway feel with a separate shower and soaking tub, and a huge walk-in closet that's a room of its own! Basement offers another 777 square feet, partially finished. Outside is a large oval deck, perfect for summer nights under the stars. Plenty of new, too: furnace and a/c in 2013, new roof in 2014, durable composite decking in 2015, new interior and exterior light fixtures in 2016, and French patio doors in 2017!
Property Specifics
| Single Family | |
| — | |
| Quad Level | |
| 1997 | |
| Partial | |
| BRITTANY | |
| No | |
| — |
| Mc Henry | |
| Harvest Run | |
| 230 / Annual | |
| None | |
| Public | |
| Public Sewer | |
| 09898505 | |
| 1812326001 |
Nearby Schools
| NAME: | DISTRICT: | DISTANCE: | |
|---|---|---|---|
|
Grade School
West Elementary School |
47 | — | |
|
Middle School
Richard F Bernotas Middle School |
47 | Not in DB | |
|
High School
Crystal Lake Central High School |
155 | Not in DB | |
Property History
| DATE: | EVENT: | PRICE: | SOURCE: |
|---|---|---|---|
| 3 Jul, 2018 | Sold | $276,000 | MRED MLS |
| 2 Jun, 2018 | Under contract | $281,000 | MRED MLS |
| — | Last price change | $288,000 | MRED MLS |
| 28 Mar, 2018 | Listed for sale | $300,000 | MRED MLS |
Room Specifics
Total Bedrooms: 4
Bedrooms Above Ground: 4
Bedrooms Below Ground: 0
Dimensions: —
Floor Type: Carpet
Dimensions: —
Floor Type: Carpet
Dimensions: —
Floor Type: Carpet
Full Bathrooms: 3
Bathroom Amenities: Separate Shower
Bathroom in Basement: 0
Rooms: Office,Foyer,Utility Room-1st Floor,Walk In Closet,Deck
Basement Description: Partially Finished
Other Specifics
| 2 | |
| Concrete Perimeter | |
| Asphalt | |
| Deck, Porch | |
| Corner Lot,Cul-De-Sac | |
| 86 X 117 X 97 X 115 | |
| — | |
| Full | |
| Vaulted/Cathedral Ceilings, First Floor Laundry, First Floor Full Bath | |
| Dishwasher, Refrigerator, Washer, Dryer, Disposal | |
| Not in DB | |
| — | |
| — | |
| — | |
| Gas Log |
Tax History
| Year | Property Taxes |
|---|---|
| 2018 | $9,390 |
Contact Agent
Nearby Similar Homes
Nearby Sold Comparables
Contact Agent
Listing Provided By
Keller Williams Success Realty









