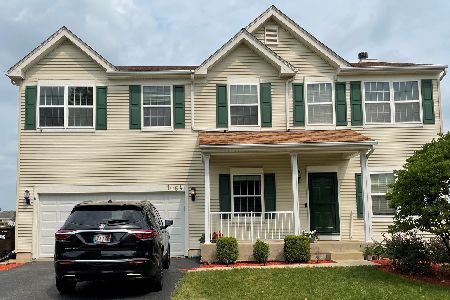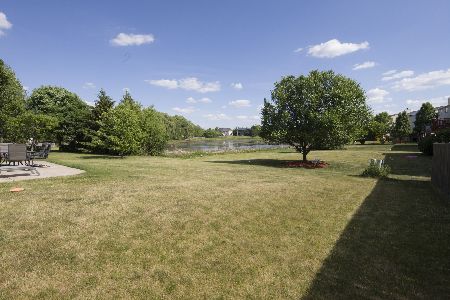1064 Autumn Drive, Crystal Lake, Illinois 60014
$270,000
|
Sold
|
|
| Status: | Closed |
| Sqft: | 2,544 |
| Cost/Sqft: | $108 |
| Beds: | 5 |
| Baths: | 4 |
| Year Built: | 2002 |
| Property Taxes: | $7,584 |
| Days On Market: | 3843 |
| Lot Size: | 0,24 |
Description
Great neighborhood in Harvest Run! Backs to conservation and pond, beautiful sunsets in the evenings. Spacious first floor has great room with gas fireplace. Huge kitchen with granite countertops and new stainless appliances. Formal dining room and first floor study. Large master suite with walk-in closet, all other generously sized bedrooms have walk-in closets also. Full finished walk-out lower level has rec room, 5th bedroom and full bath with whirlpool tub. Home has been well maintained...furnace serviced yearly, new AC, carpet, roof, deck, paver patio and windows. Awesome 300 sq. ft. deck with rod iron spindles. Lots of perennials that bloom all season long. Ready to move right in!
Property Specifics
| Single Family | |
| — | |
| — | |
| 2002 | |
| Full,Walkout | |
| WHEATON | |
| No | |
| 0.24 |
| Mc Henry | |
| Harvest Run | |
| 330 / Annual | |
| Insurance,Other | |
| Public | |
| Public Sewer, Sewer-Storm | |
| 09007862 | |
| 1812327026 |
Nearby Schools
| NAME: | DISTRICT: | DISTANCE: | |
|---|---|---|---|
|
Grade School
West Elementary School |
47 | — | |
|
Middle School
Richard F Bernotas Middle School |
47 | Not in DB | |
|
High School
Crystal Lake Central High School |
155 | Not in DB | |
Property History
| DATE: | EVENT: | PRICE: | SOURCE: |
|---|---|---|---|
| 30 Sep, 2015 | Sold | $270,000 | MRED MLS |
| 16 Aug, 2015 | Under contract | $275,000 | MRED MLS |
| 10 Aug, 2015 | Listed for sale | $275,000 | MRED MLS |
| 16 Sep, 2021 | Sold | $359,900 | MRED MLS |
| 12 Aug, 2021 | Under contract | $359,900 | MRED MLS |
| 26 Jul, 2021 | Listed for sale | $359,900 | MRED MLS |
| 1 Oct, 2024 | Sold | $450,000 | MRED MLS |
| 8 Sep, 2024 | Under contract | $450,000 | MRED MLS |
| — | Last price change | $460,000 | MRED MLS |
| 19 Aug, 2024 | Listed for sale | $460,000 | MRED MLS |
Room Specifics
Total Bedrooms: 5
Bedrooms Above Ground: 5
Bedrooms Below Ground: 0
Dimensions: —
Floor Type: Carpet
Dimensions: —
Floor Type: Carpet
Dimensions: —
Floor Type: Carpet
Dimensions: —
Floor Type: —
Full Bathrooms: 4
Bathroom Amenities: Separate Shower,Double Sink,Soaking Tub
Bathroom in Basement: 1
Rooms: Bedroom 5,Deck,Great Room,Loft,Recreation Room,Study
Basement Description: Finished
Other Specifics
| 2 | |
| Concrete Perimeter | |
| Asphalt | |
| Deck, Brick Paver Patio | |
| Nature Preserve Adjacent | |
| 94 X 140 X 54 X 140 | |
| — | |
| Full | |
| Vaulted/Cathedral Ceilings, First Floor Laundry | |
| — | |
| Not in DB | |
| Sidewalks, Street Lights | |
| — | |
| — | |
| Gas Starter |
Tax History
| Year | Property Taxes |
|---|---|
| 2015 | $7,584 |
| 2021 | $9,071 |
| 2024 | $10,880 |
Contact Agent
Nearby Similar Homes
Nearby Sold Comparables
Contact Agent
Listing Provided By
Berkshire Hathaway HomeServices Starck Real Estate








