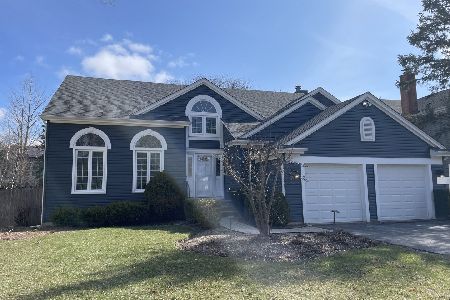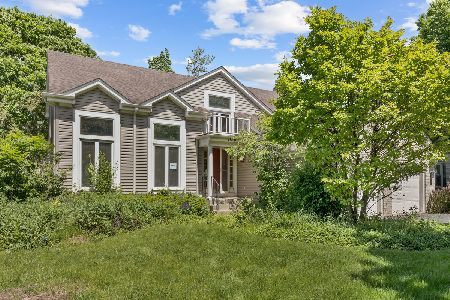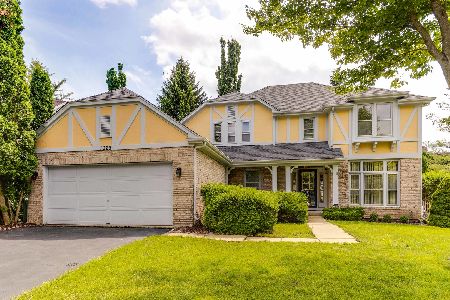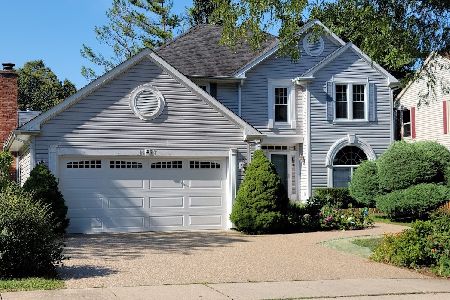1084 Warren Lane, Vernon Hills, Illinois 60061
$486,000
|
Sold
|
|
| Status: | Closed |
| Sqft: | 2,396 |
| Cost/Sqft: | $186 |
| Beds: | 4 |
| Baths: | 4 |
| Year Built: | 1989 |
| Property Taxes: | $11,859 |
| Days On Market: | 1457 |
| Lot Size: | 0,00 |
Description
Incredible updates throughout this gorgeous move-in ready Grosse Pointe Village Home! Upon arrival you are greeted with a brand-new driveway, and front walk! This 5 Bed/3.1 Bath home located in the award winning Stevenson School district, boasts vaulted ceilings and hardwood floors throughout the main floor. The owners have recently taken down walls to make for an open and large gathering space that features an updated cozy fireplace which makes for perfect holiday parties! The bright and sunny kitchen features stainless steel appliances, 42" cabinets, and granite countertops. Upstairs you will find 3 spacious bedrooms, and 2 tastefully updated baths that showcase granite countertop double vanities. The finished basement has a 5th bedroom and full bath, everything you need is here! Contact us today to see before we go live! **Seller's are leaving underground pet fence and sprinkler system for new owner's** NOTE: There are 3 bedrooms upstairs, main level bedroom/office & bedroom in the basement.
Property Specifics
| Single Family | |
| — | |
| — | |
| 1989 | |
| — | |
| — | |
| No | |
| — |
| Lake | |
| Grosse Pointe Village | |
| — / Not Applicable | |
| — | |
| — | |
| — | |
| 11292563 | |
| 15064030250000 |
Nearby Schools
| NAME: | DISTRICT: | DISTANCE: | |
|---|---|---|---|
|
Middle School
Adlai E Stevenson High School |
125 | Not in DB | |
|
High School
Adlai E Stevenson High School |
125 | Not in DB | |
Property History
| DATE: | EVENT: | PRICE: | SOURCE: |
|---|---|---|---|
| 21 Mar, 2022 | Sold | $486,000 | MRED MLS |
| 1 Feb, 2022 | Under contract | $445,000 | MRED MLS |
| 28 Jan, 2022 | Listed for sale | $445,000 | MRED MLS |
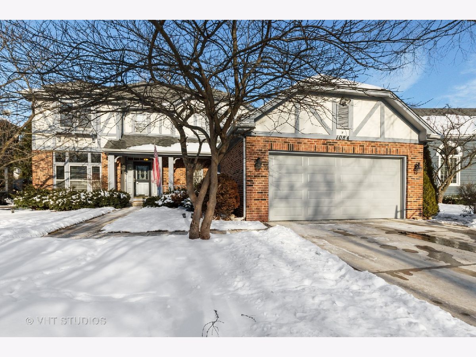
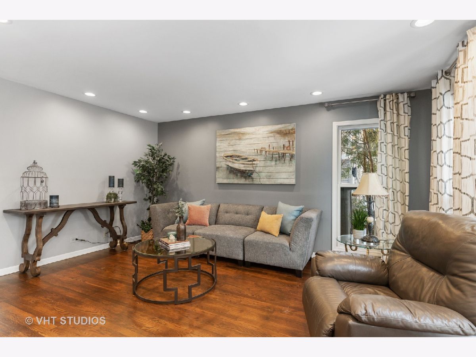
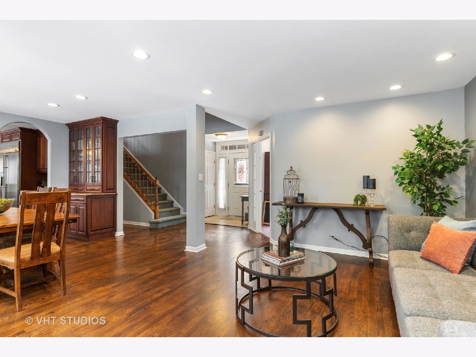
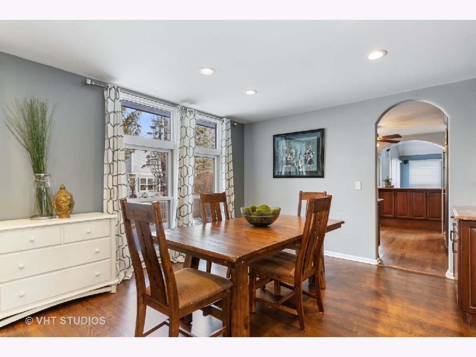
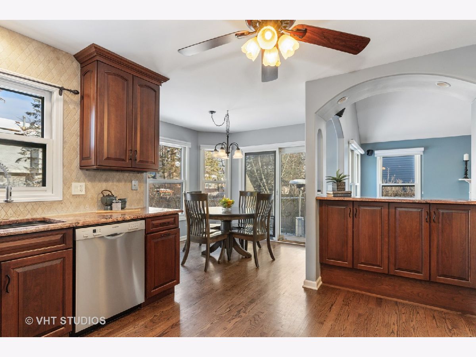
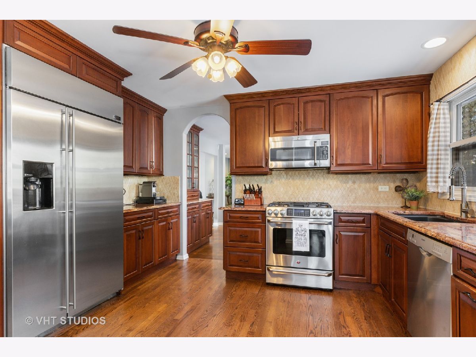
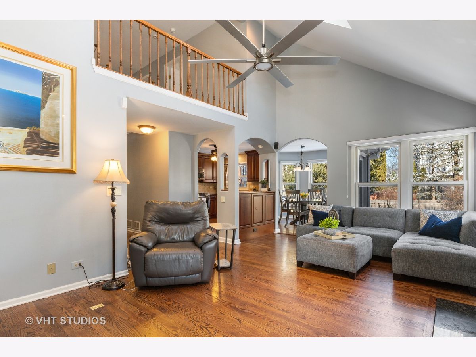
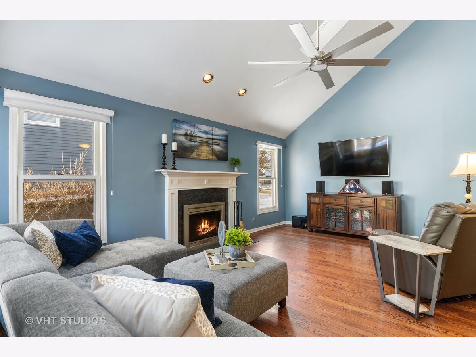
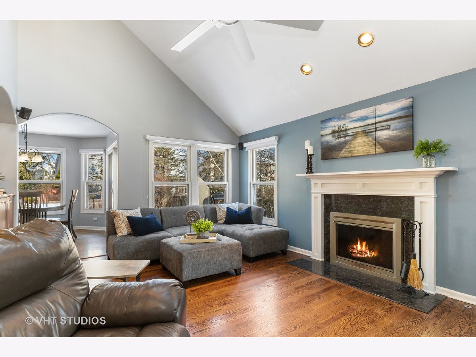
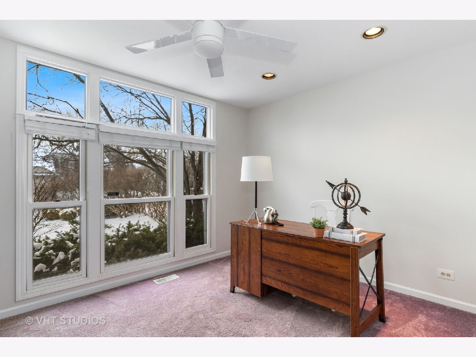
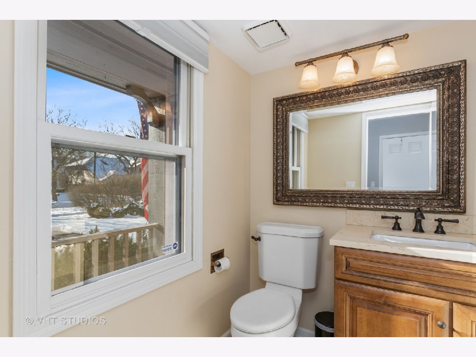
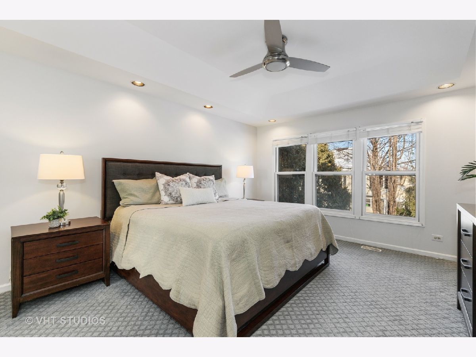
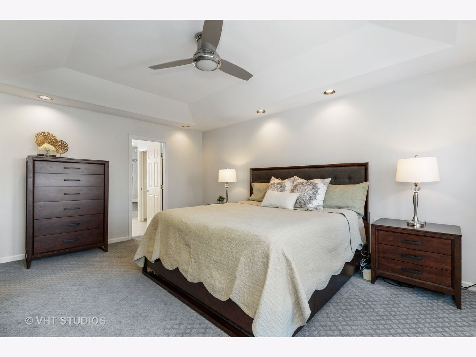
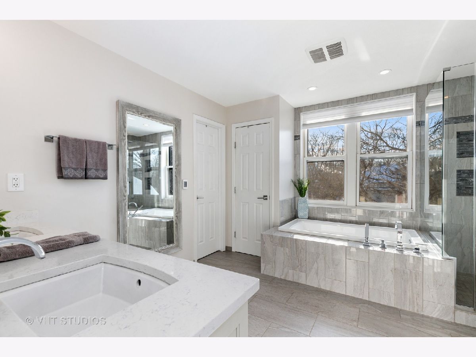
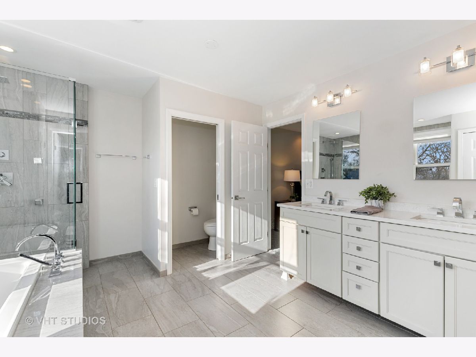
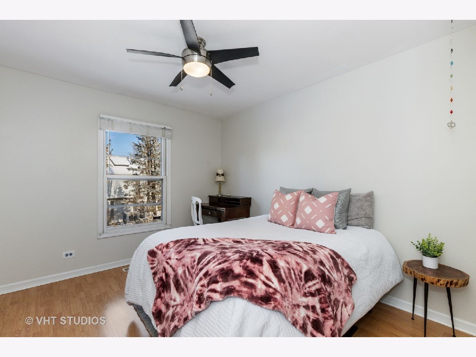
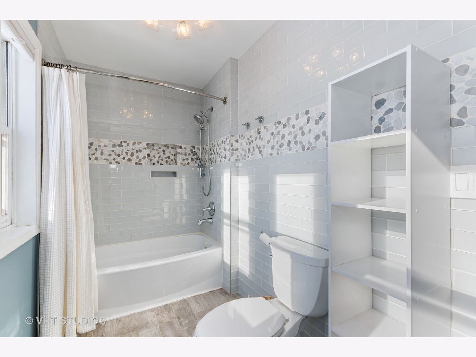
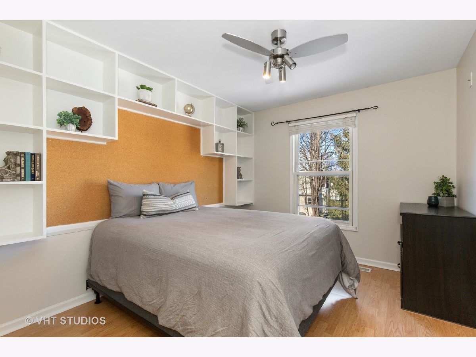
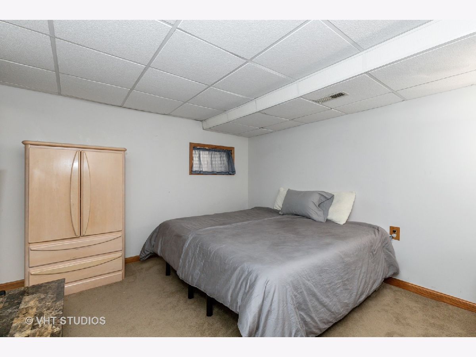
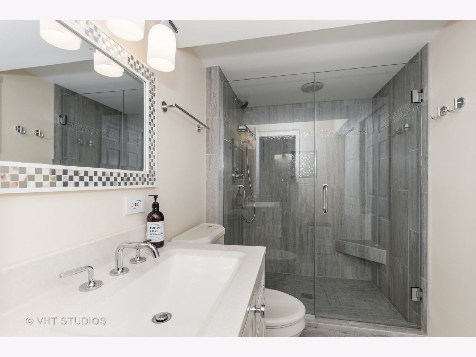
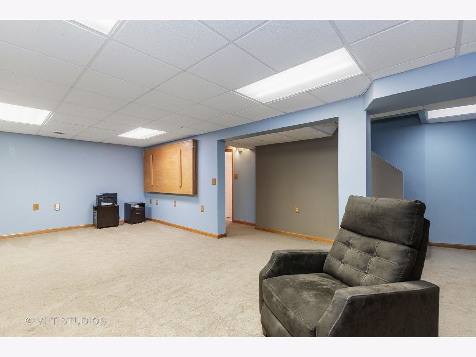
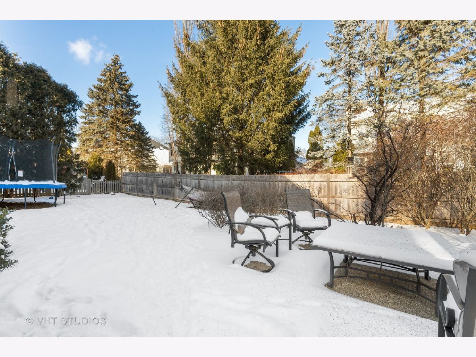
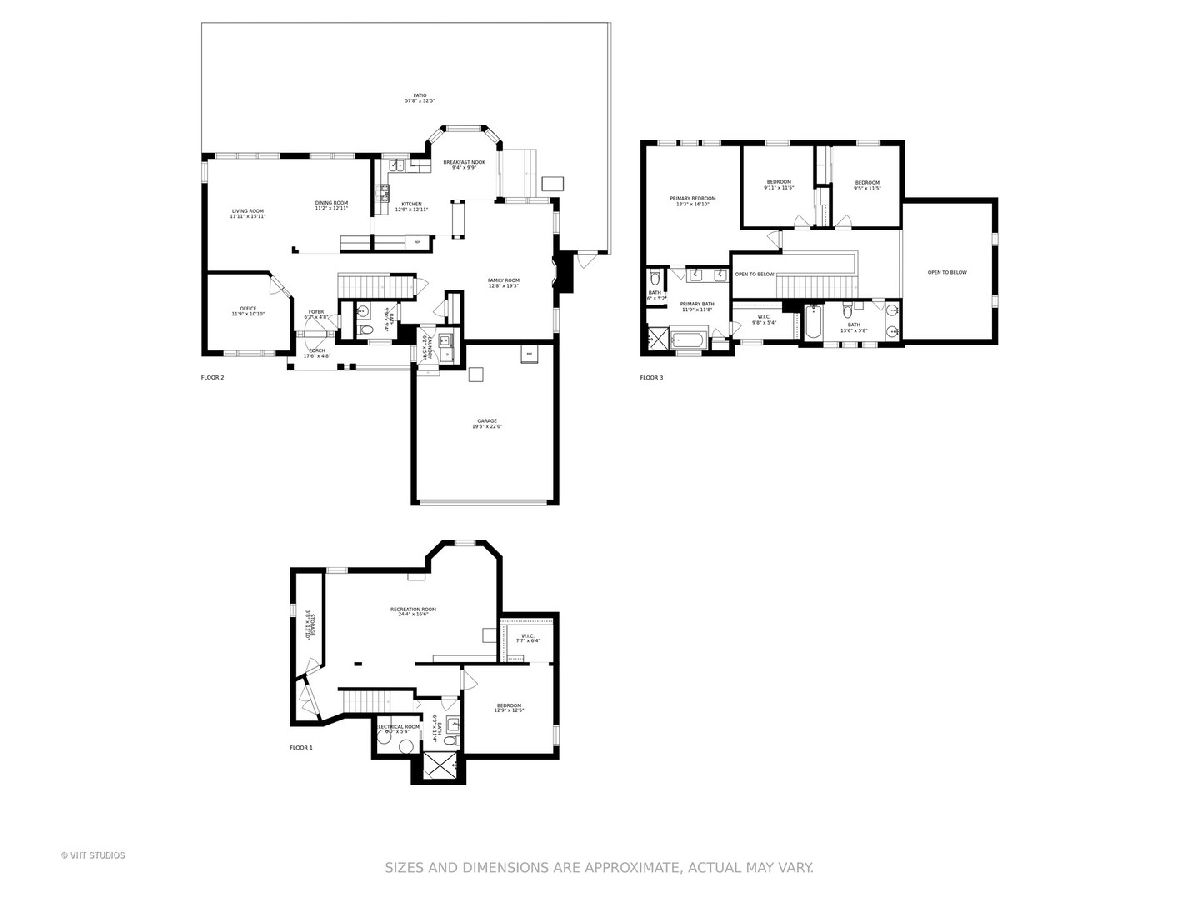
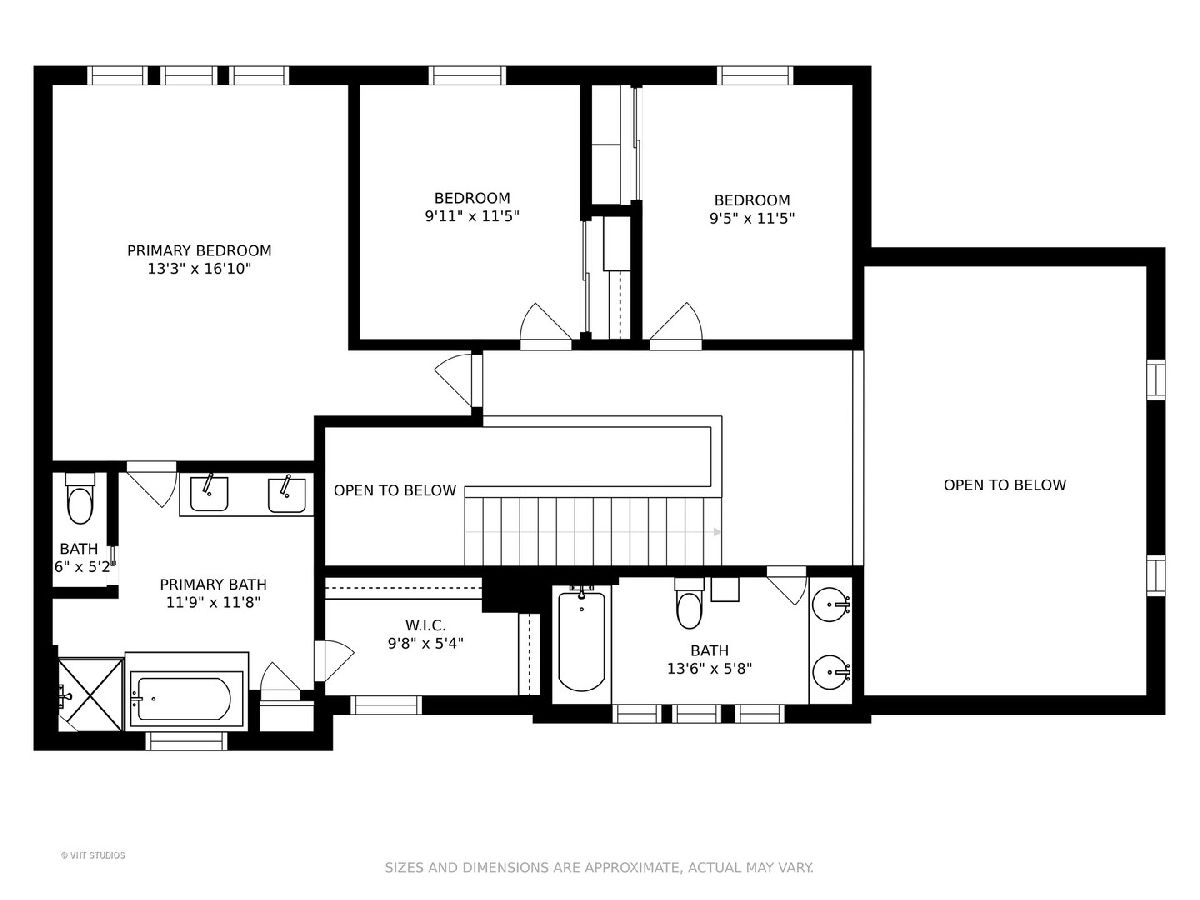
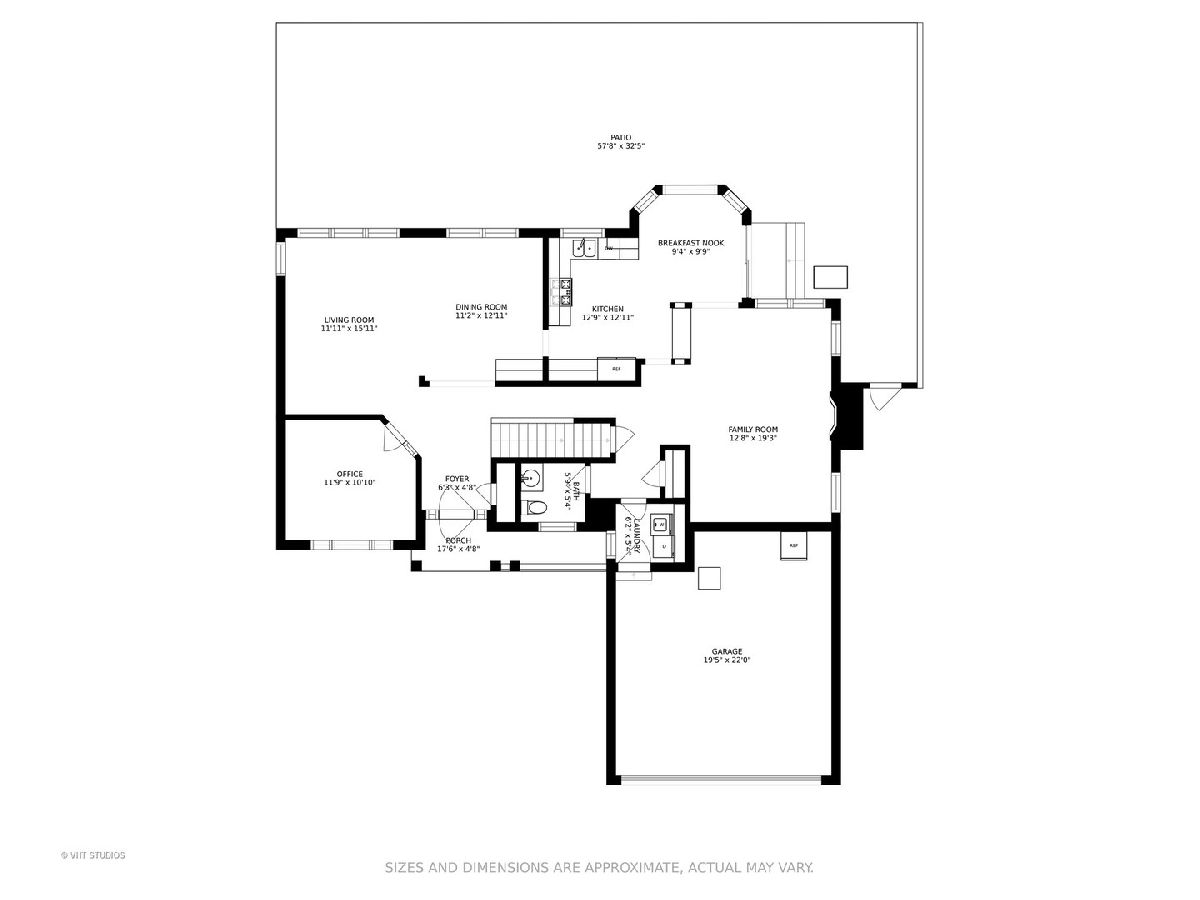
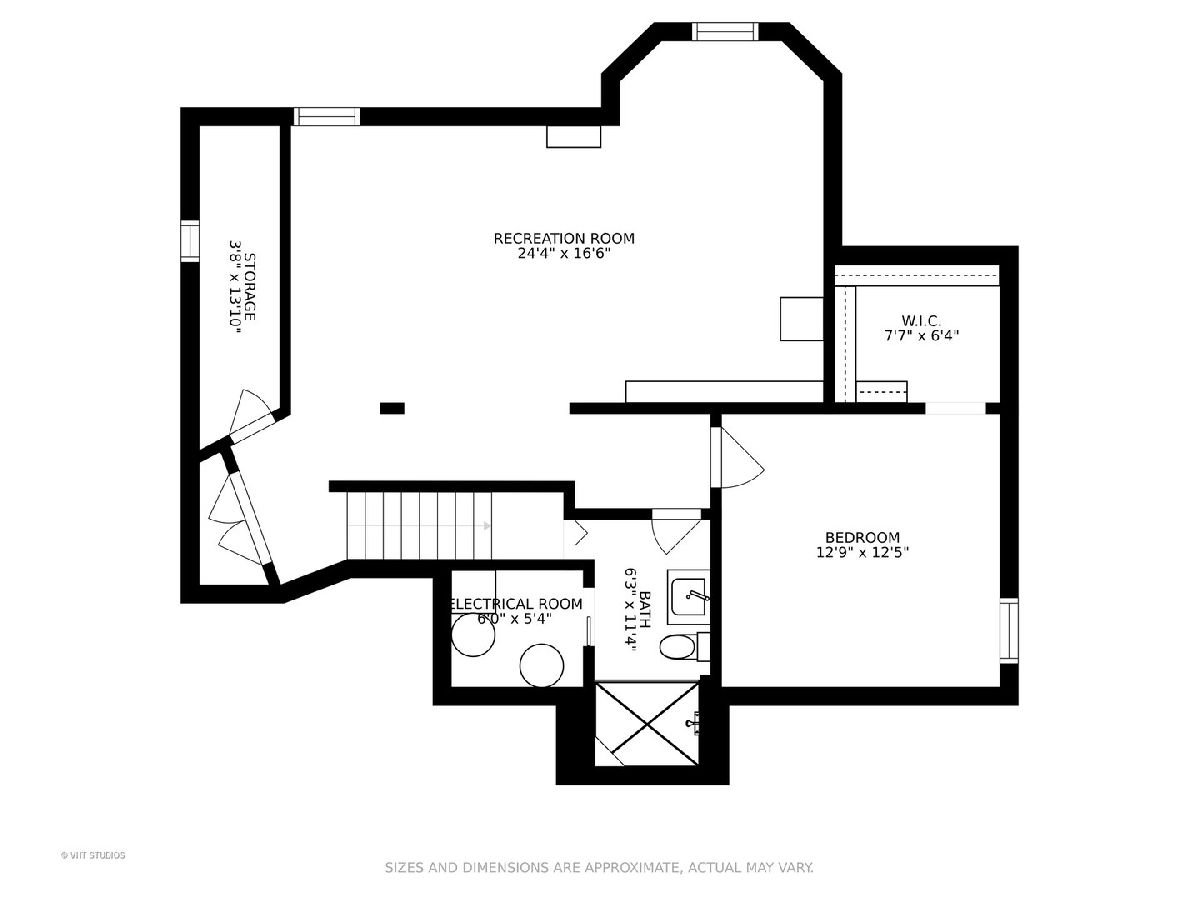
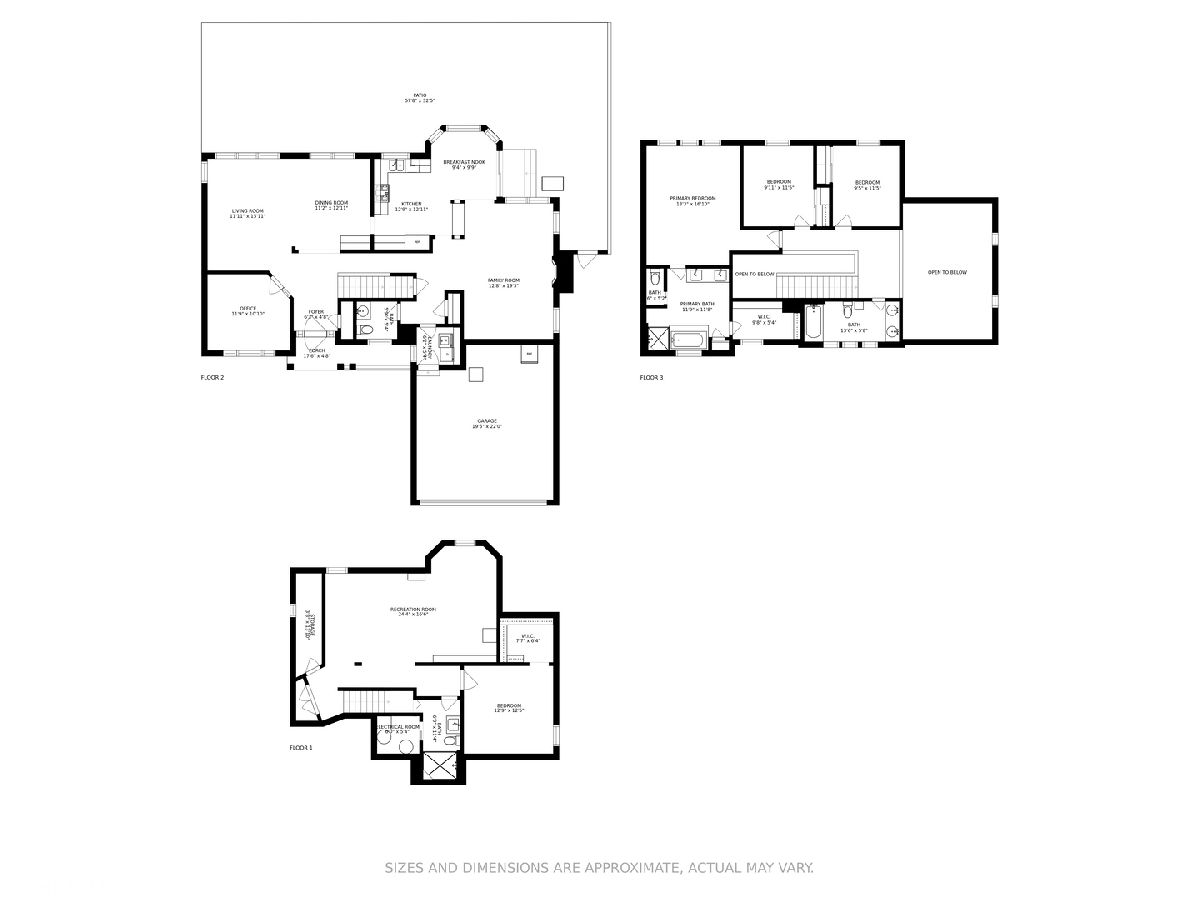
Room Specifics
Total Bedrooms: 5
Bedrooms Above Ground: 4
Bedrooms Below Ground: 1
Dimensions: —
Floor Type: —
Dimensions: —
Floor Type: —
Dimensions: —
Floor Type: —
Dimensions: —
Floor Type: —
Full Bathrooms: 4
Bathroom Amenities: Double Sink
Bathroom in Basement: 1
Rooms: —
Basement Description: Finished
Other Specifics
| 2 | |
| — | |
| Concrete | |
| — | |
| — | |
| 8625 | |
| — | |
| — | |
| — | |
| — | |
| Not in DB | |
| — | |
| — | |
| — | |
| — |
Tax History
| Year | Property Taxes |
|---|---|
| 2022 | $11,859 |
Contact Agent
Nearby Similar Homes
Nearby Sold Comparables
Contact Agent
Listing Provided By
@properties | Christie's International Real Estate







