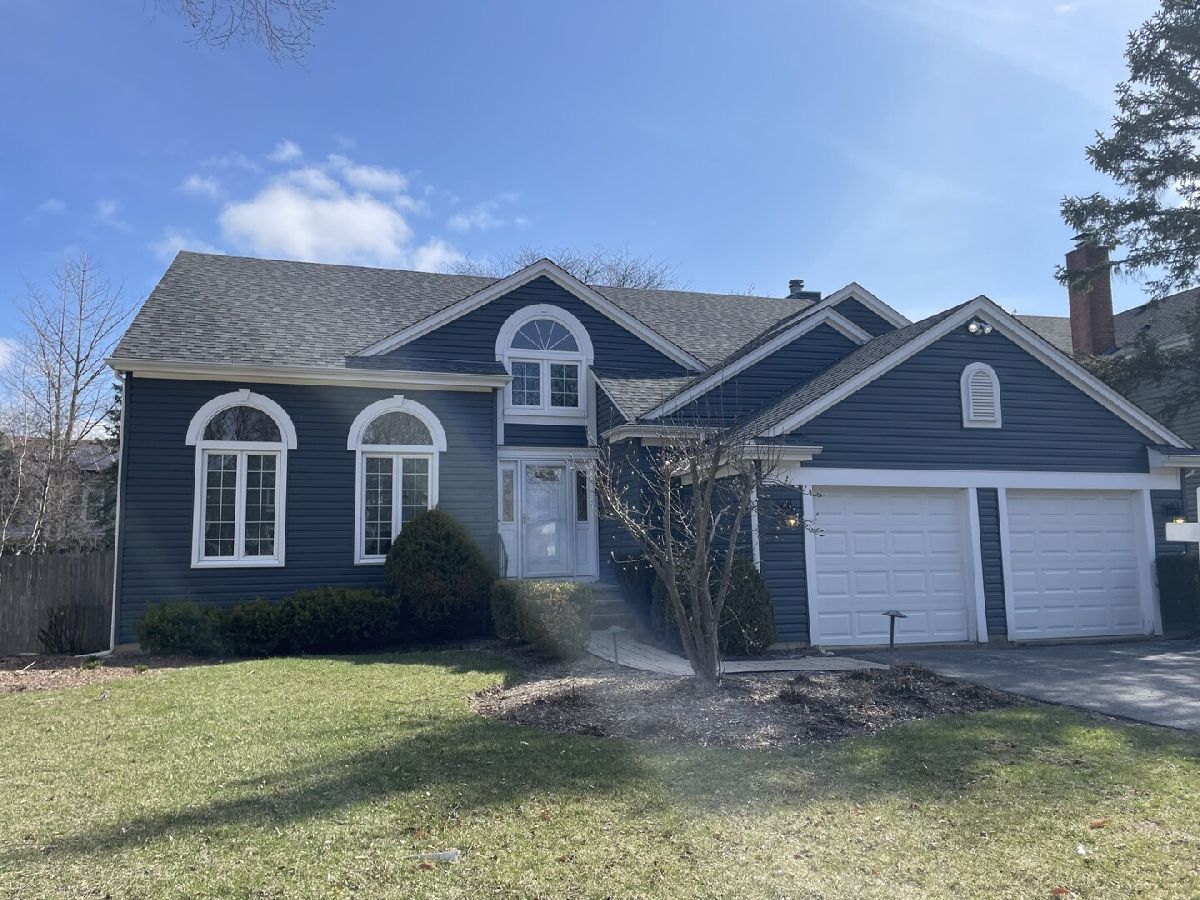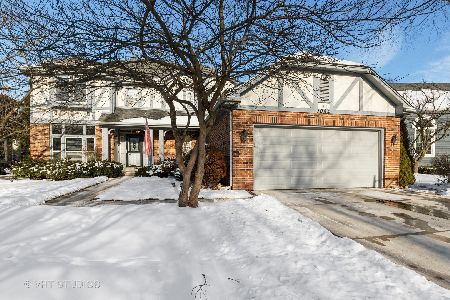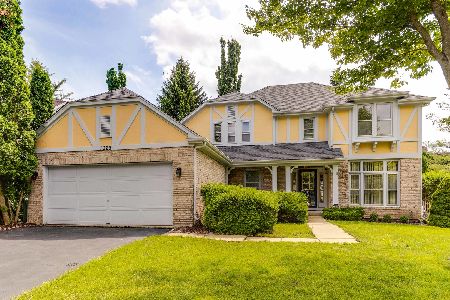1078 Warren Lane, Vernon Hills, Illinois 60061
$635,000
|
Sold
|
|
| Status: | Closed |
| Sqft: | 2,643 |
| Cost/Sqft: | $236 |
| Beds: | 4 |
| Baths: | 3 |
| Year Built: | 1989 |
| Property Taxes: | $14,838 |
| Days On Market: | 297 |
| Lot Size: | 0,22 |
Description
Located on a quiet street, this picture perfect home boasts hardwood floors in the living room and dining room, vaulted ceilings and open floor plan. The kitchen features new appliances, a center island, pantry closet and sunny eating area with bay window. Easy access to the patio as well. The adjacent family room features a fireplace and bar area for easy entertaining. Updated first-floor laundry room. Primary suite has a vaulted ceiling and two walk-in closets. Enjoy the newly renovated luxurious primary bath. Three additional bedrooms on the second floor with renovated full bath. The basement is spacious and finished with game area, rec space, play room and exercise space. Rear patio is private with natural plantings and plenty of lawn space for all of your outdoor fun. Firepit area as well. Located close to the park, this home has it all. Award winning Stevenson High School too!
Property Specifics
| Single Family | |
| — | |
| — | |
| 1989 | |
| — | |
| — | |
| No | |
| 0.22 |
| Lake | |
| Grosse Pointe Village | |
| 0 / Not Applicable | |
| — | |
| — | |
| — | |
| 12326212 | |
| 15064030260000 |
Nearby Schools
| NAME: | DISTRICT: | DISTANCE: | |
|---|---|---|---|
|
Grade School
Diamond Lake Elementary School |
76 | — | |
|
Middle School
West Oak Middle School |
76 | Not in DB | |
|
High School
Adlai E Stevenson High School |
125 | Not in DB | |
Property History
| DATE: | EVENT: | PRICE: | SOURCE: |
|---|---|---|---|
| 29 Apr, 2025 | Sold | $635,000 | MRED MLS |
| 3 Apr, 2025 | Under contract | $623,000 | MRED MLS |
| 1 Apr, 2025 | Listed for sale | $623,000 | MRED MLS |










































Room Specifics
Total Bedrooms: 4
Bedrooms Above Ground: 4
Bedrooms Below Ground: 0
Dimensions: —
Floor Type: —
Dimensions: —
Floor Type: —
Dimensions: —
Floor Type: —
Full Bathrooms: 3
Bathroom Amenities: Separate Shower,Double Sink
Bathroom in Basement: 0
Rooms: —
Basement Description: —
Other Specifics
| 2 | |
| — | |
| — | |
| — | |
| — | |
| 60X113X88X124 | |
| — | |
| — | |
| — | |
| — | |
| Not in DB | |
| — | |
| — | |
| — | |
| — |
Tax History
| Year | Property Taxes |
|---|---|
| 2025 | $14,838 |
Contact Agent
Nearby Similar Homes
Nearby Sold Comparables
Contact Agent
Listing Provided By
Jameson Sotheby's International Realty











