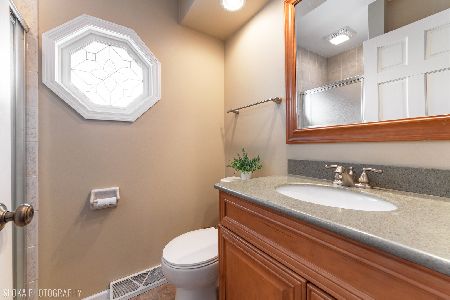1061 Falmore Drive, Palatine, Illinois 60067
$435,000
|
Sold
|
|
| Status: | Closed |
| Sqft: | 2,388 |
| Cost/Sqft: | $188 |
| Beds: | 4 |
| Baths: | 3 |
| Year Built: | 1972 |
| Property Taxes: | $11,262 |
| Days On Market: | 1486 |
| Lot Size: | 0,25 |
Description
Here's a great family home located in popular Hunting Ridge subdivision! Positioned beautifully in the middle of a pretty tree lined street, this home offers large room sizes and a versatile floor plan. Kitchen boasts of an ample eating area and plenty of cabinets for all your culinary utensils. Versatility abounds with a formal living room, ideal for family gatherings or a quiet place to read and relax. Separate dining room will make Sunday dinners special. Fun-filled family room boasts of a wood burning fireplace and a newer sliding glass door for quick entries to the deck and yard. Speaking of the yard, it's huge! Touch football or running bases anyone? Not interested? Then enjoy the deck for warm weather cookouts and relaxation! Did I mention the Hunting Ridge subdivision? You will love all the neighborhood activities and games they sponsor for the children and the adults. Your new home offers all these, plus award wining schools. Come over and to a peek, you will like what you see!!
Property Specifics
| Single Family | |
| — | |
| — | |
| 1972 | |
| Partial | |
| — | |
| No | |
| 0.25 |
| Cook | |
| — | |
| — / Not Applicable | |
| None | |
| Lake Michigan | |
| Public Sewer | |
| 11295179 | |
| 02282080370000 |
Nearby Schools
| NAME: | DISTRICT: | DISTANCE: | |
|---|---|---|---|
|
Grade School
Hunting Ridge Elementary School |
15 | — | |
|
Middle School
Plum Grove Junior High School |
15 | Not in DB | |
|
High School
Wm Fremd High School |
211 | Not in DB | |
Property History
| DATE: | EVENT: | PRICE: | SOURCE: |
|---|---|---|---|
| 11 Jan, 2022 | Sold | $435,000 | MRED MLS |
| 29 Dec, 2021 | Under contract | $449,900 | MRED MLS |
| 29 Dec, 2021 | Listed for sale | $449,900 | MRED MLS |
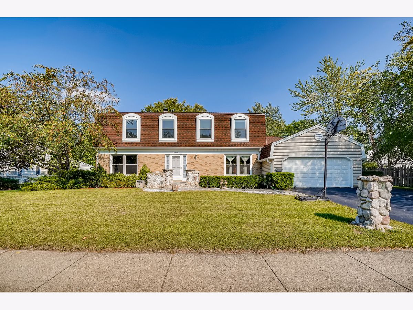
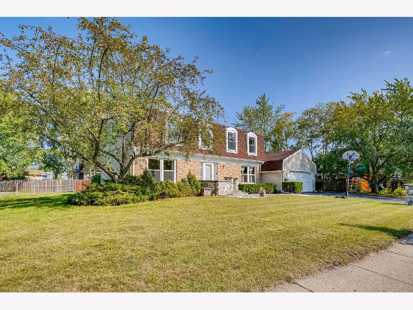
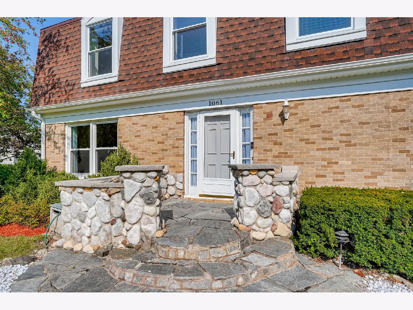
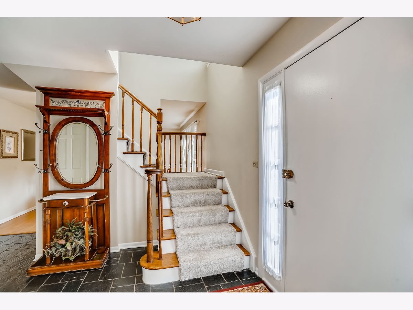
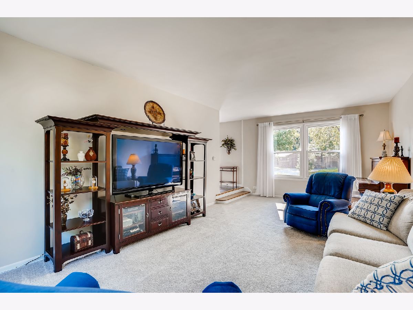
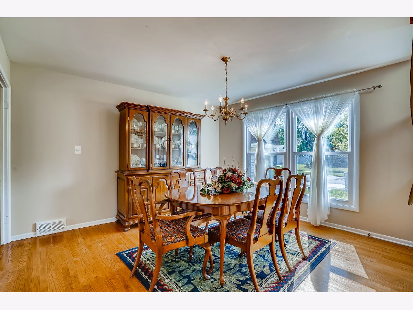
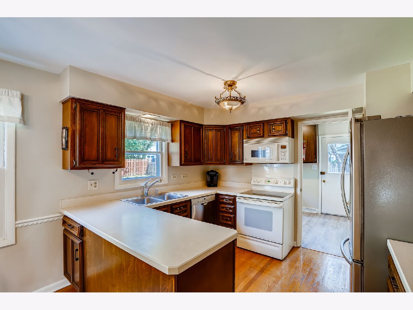
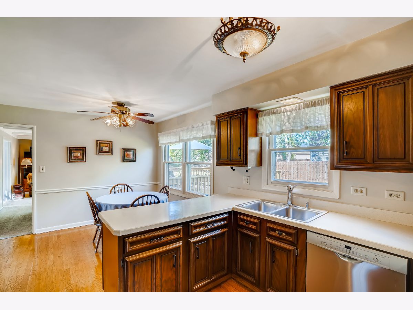
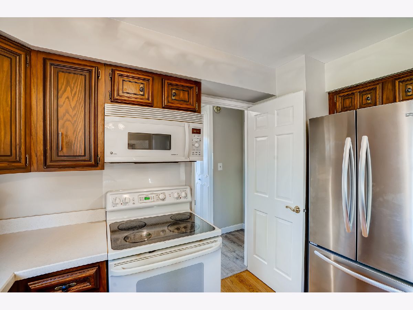
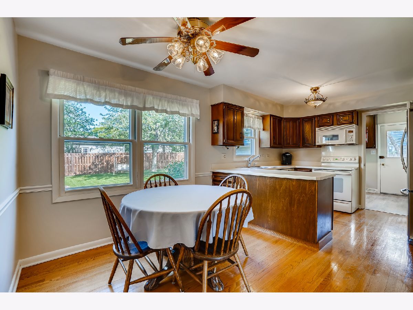
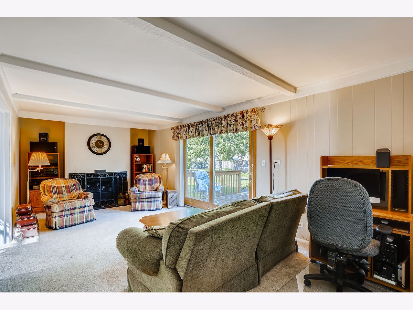
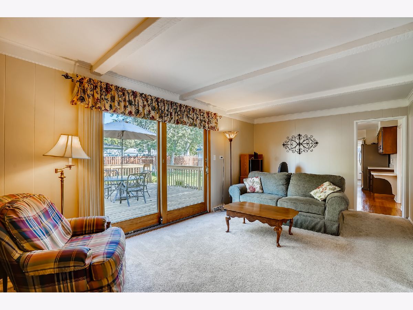
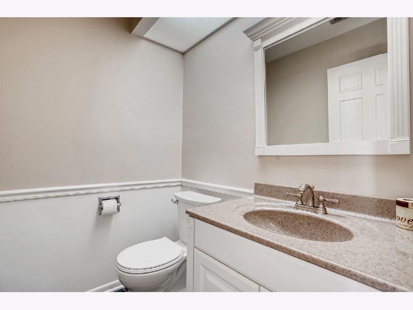
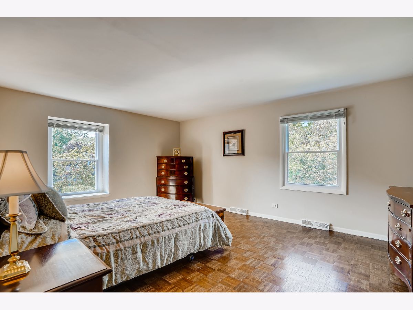
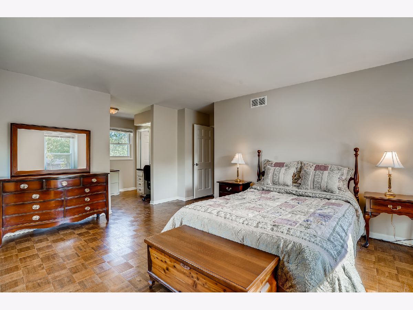
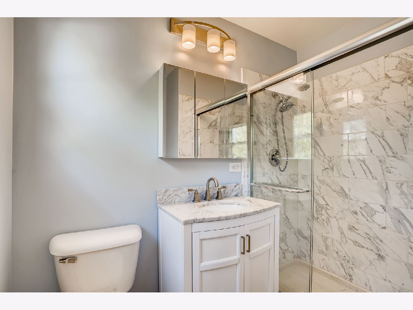
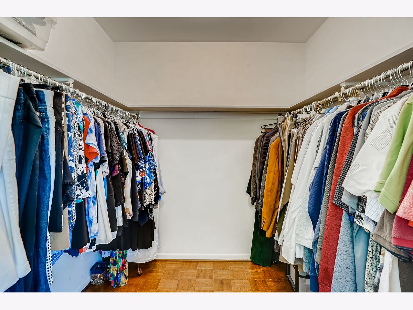
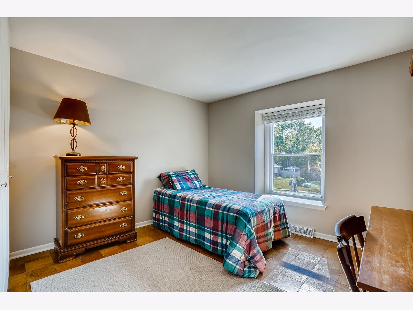
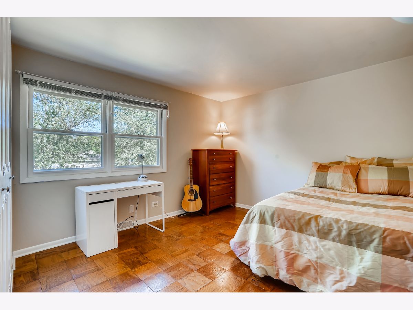
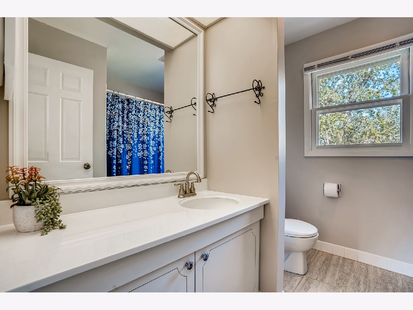
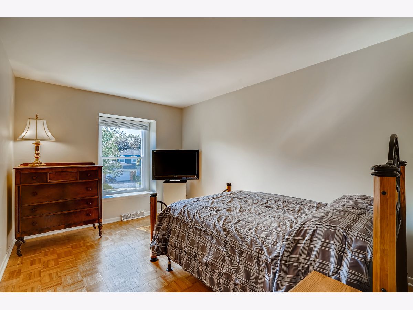
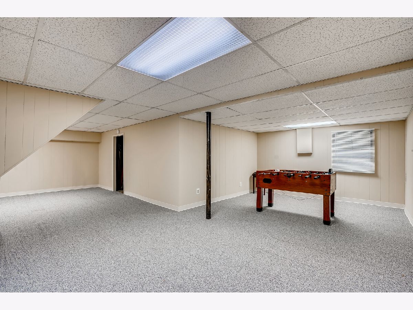
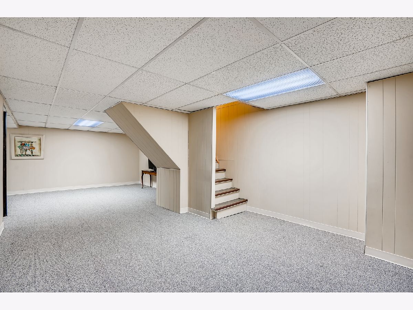
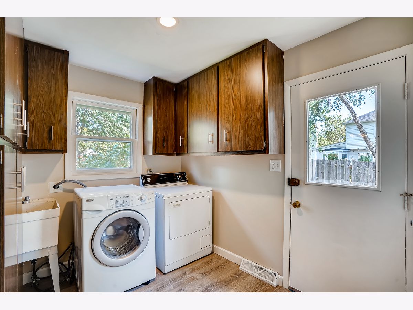
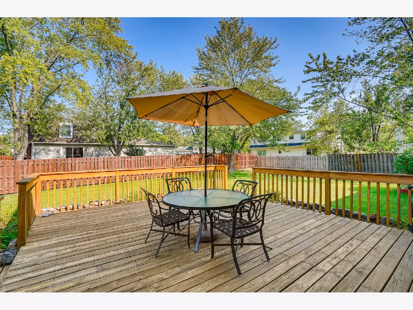
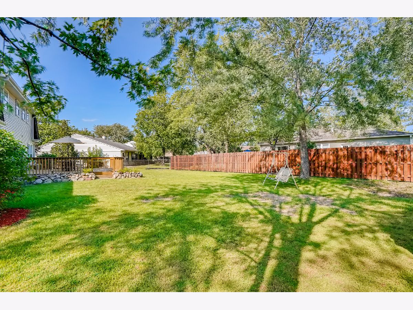
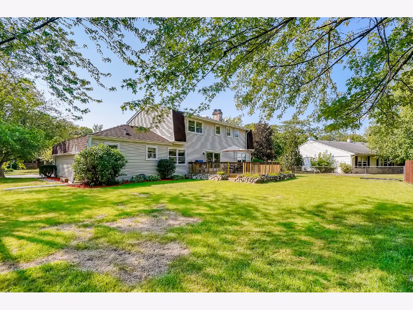
Room Specifics
Total Bedrooms: 4
Bedrooms Above Ground: 4
Bedrooms Below Ground: 0
Dimensions: —
Floor Type: Parquet
Dimensions: —
Floor Type: Parquet
Dimensions: —
Floor Type: Parquet
Full Bathrooms: 3
Bathroom Amenities: —
Bathroom in Basement: 0
Rooms: Eating Area,Recreation Room
Basement Description: Finished
Other Specifics
| 2 | |
| — | |
| — | |
| — | |
| — | |
| 110 X 128 X 88 X 119 | |
| — | |
| Full | |
| — | |
| Range, Microwave, Dishwasher, Refrigerator, Washer, Dryer, Disposal, Range Hood | |
| Not in DB | |
| — | |
| — | |
| — | |
| Wood Burning |
Tax History
| Year | Property Taxes |
|---|---|
| 2022 | $11,262 |
Contact Agent
Nearby Similar Homes
Nearby Sold Comparables
Contact Agent
Listing Provided By
RE/MAX Suburban






