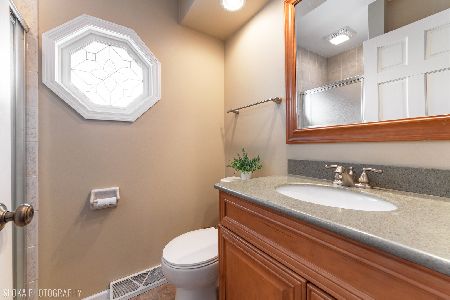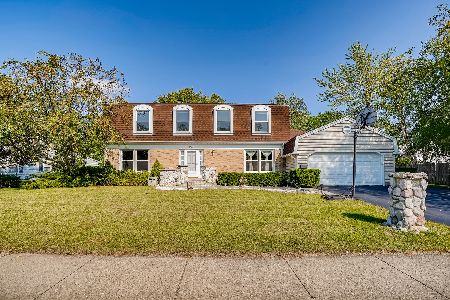1128 Skylark Drive, Palatine, Illinois 60067
$387,000
|
Sold
|
|
| Status: | Closed |
| Sqft: | 2,281 |
| Cost/Sqft: | $175 |
| Beds: | 4 |
| Baths: | 3 |
| Year Built: | 1972 |
| Property Taxes: | $9,975 |
| Days On Market: | 2488 |
| Lot Size: | 0,25 |
Description
Best Value in Palatine's Hunting Ridge neighborhood! First floor master suite in this well kept 4br, 2.5 bath, brick home with a basement by Fremd High. Spacious kitchen with separate eating area, pantry, and sliding glass doors lead to the brick paver patio. Hardwood floors on 1st floor. Convenient first floor laundry with cabinet storage. Large family room with a fireplace, built in bookcases, and french windows with a beautiful view of the private back yard. Spacious formal dining and living rooms with beautiful bay windows. Three more spacious bedrooms upstairs, walk in closet+walk in attic for storage. Basement has a large recreation room, utility, and storage rooms. Newer windows and doors 2014. Slate foyer. Spacious two car garage and a beautiful brick-paver driveway. Fremd High School+Hunting Ridge elementary only a couple blocks away. Harper College. Close to parks, metra train, golf+shopping. New roof 2014. New furnace 2013. Motivated sellers. Bring your offers!
Property Specifics
| Single Family | |
| — | |
| — | |
| 1972 | |
| Full | |
| HAMPSHIRE | |
| No | |
| 0.25 |
| Cook | |
| Hunting Ridge | |
| 0 / Not Applicable | |
| None | |
| Lake Michigan | |
| Public Sewer | |
| 10328926 | |
| 02282080350000 |
Nearby Schools
| NAME: | DISTRICT: | DISTANCE: | |
|---|---|---|---|
|
Grade School
Hunting Ridge Elementary School |
15 | — | |
|
Middle School
Plum Grove Junior High School |
15 | Not in DB | |
|
High School
Wm Fremd High School |
211 | Not in DB | |
Property History
| DATE: | EVENT: | PRICE: | SOURCE: |
|---|---|---|---|
| 7 Jun, 2019 | Sold | $387,000 | MRED MLS |
| 27 Apr, 2019 | Under contract | $400,000 | MRED MLS |
| 2 Apr, 2019 | Listed for sale | $400,000 | MRED MLS |
Room Specifics
Total Bedrooms: 4
Bedrooms Above Ground: 4
Bedrooms Below Ground: 0
Dimensions: —
Floor Type: Carpet
Dimensions: —
Floor Type: Carpet
Dimensions: —
Floor Type: Carpet
Full Bathrooms: 3
Bathroom Amenities: —
Bathroom in Basement: 0
Rooms: Recreation Room,Walk In Closet,Storage,Utility Room-Lower Level,Eating Area
Basement Description: Partially Finished
Other Specifics
| 2 | |
| Concrete Perimeter | |
| Brick | |
| Brick Paver Patio, Storms/Screens | |
| Landscaped | |
| 106X137X64X141 | |
| Dormer,Unfinished | |
| Full | |
| Hardwood Floors, First Floor Bedroom, First Floor Laundry, First Floor Full Bath | |
| Range, Microwave, Dishwasher, Refrigerator, Washer, Dryer, Disposal | |
| Not in DB | |
| Pool, Tennis Courts, Sidewalks, Street Lights | |
| — | |
| — | |
| Wood Burning, Gas Starter |
Tax History
| Year | Property Taxes |
|---|---|
| 2019 | $9,975 |
Contact Agent
Nearby Similar Homes
Nearby Sold Comparables
Contact Agent
Listing Provided By
Baird & Warner









