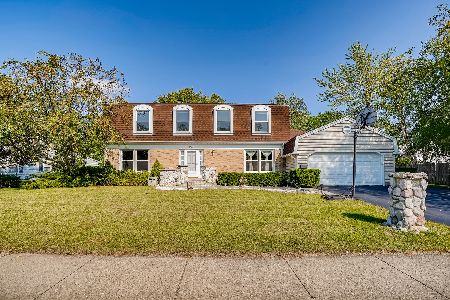1110 Skylark Court, Palatine, Illinois 60067
$560,000
|
Sold
|
|
| Status: | Closed |
| Sqft: | 2,716 |
| Cost/Sqft: | $197 |
| Beds: | 4 |
| Baths: | 3 |
| Year Built: | 1974 |
| Property Taxes: | $11,457 |
| Days On Market: | 1675 |
| Lot Size: | 0,26 |
Description
Welcome home to this beautifully maintained & updated brick home in desirable Hunting Ridge! Phenomenal curb appeal, those who have been thru exterior renovation will appreciate all that has been done to modernize this home. The sellers spared no expense and had all brick tuckpointed and recolored with an on-trend, high-end mineral stain. Architectural roof, siding, soffits/fascia, gutters and gutter guards, all replaced in 2017. New concrete driveway, stamped front stoop, and backyard patio off kitchen (used for the natural gas-line fed grill), also completed in 2017. The large, pie-shaped yard is professionally landscaped and lined with a brand new cedar fence! Inside you'll be welcomed into a sharp-looking black slate tile foyer with a large closet and locker area for jackets, backpacks & shoes. Family room with hardwood floors, a slider to the back patio and a beautiful, brick fireplace. Kitchen appliances were replaced within the last 2 years. Living and dining room areas are a perfect size for entertaining. If desired, the office could easily be converted into a main level bedroom and is situated across the hall from the first floor full bath. Four bedrooms upstairs, three with California Closets, hardwood floors & two updated full baths. Home is cheerful and bright thanks to high-end light filtering window treatments on Pella windows. Many new light fixtures and can lighting added throughout. Surprisingly spacious, full-size basement with two finished rec areas. If you appreciate organization you'll love the dedicated storage rooms/closets, workshop and awesome laundry area with newer washer and dryer and laundry chute! Sellers will miss their great neighbors and loved the location of this home, tucked away in a cul de sac & around the corner from award-winning Hunting Ridge Elementary and Fremd High School. Close to Metra, highways, parks, Woodfield Mall & downtown Palatine. Welcome Home!
Property Specifics
| Single Family | |
| — | |
| Colonial | |
| 1974 | |
| Full | |
| ELDRIDGE | |
| No | |
| 0.26 |
| Cook | |
| Hunting Ridge | |
| 0 / Not Applicable | |
| None | |
| Lake Michigan | |
| Public Sewer | |
| 11130342 | |
| 02282080330000 |
Nearby Schools
| NAME: | DISTRICT: | DISTANCE: | |
|---|---|---|---|
|
Grade School
Hunting Ridge Elementary School |
15 | — | |
|
Middle School
Plum Grove Junior High School |
15 | Not in DB | |
|
High School
Wm Fremd High School |
211 | Not in DB | |
Property History
| DATE: | EVENT: | PRICE: | SOURCE: |
|---|---|---|---|
| 1 Jul, 2013 | Sold | $490,000 | MRED MLS |
| 18 May, 2013 | Under contract | $499,000 | MRED MLS |
| 14 May, 2013 | Listed for sale | $499,000 | MRED MLS |
| 18 Aug, 2021 | Sold | $560,000 | MRED MLS |
| 26 Jun, 2021 | Under contract | $535,000 | MRED MLS |
| 23 Jun, 2021 | Listed for sale | $535,000 | MRED MLS |
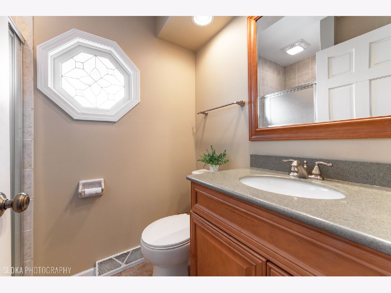
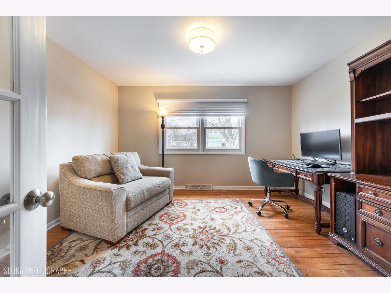
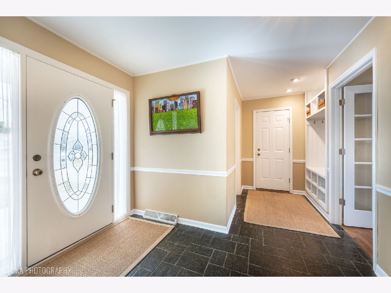
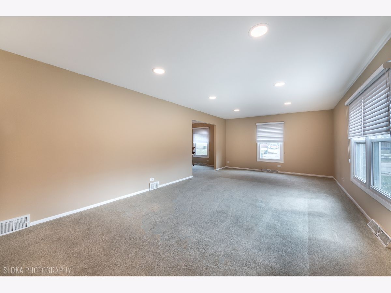
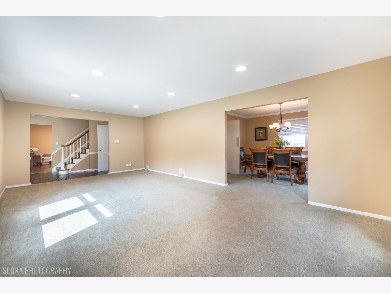
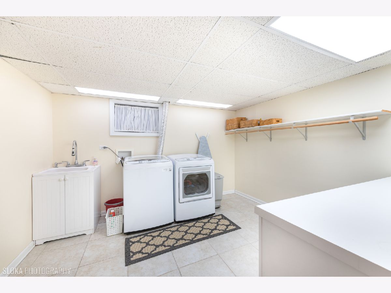
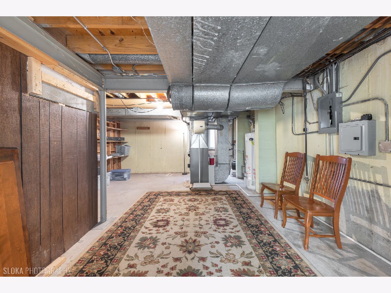
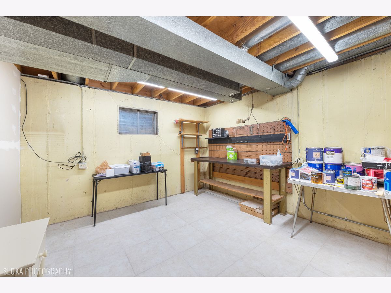
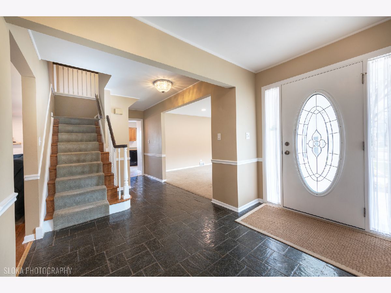
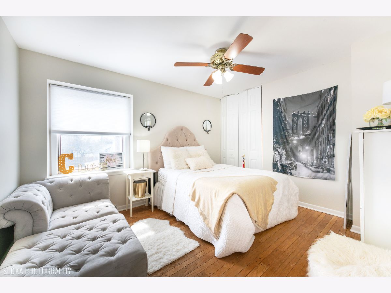
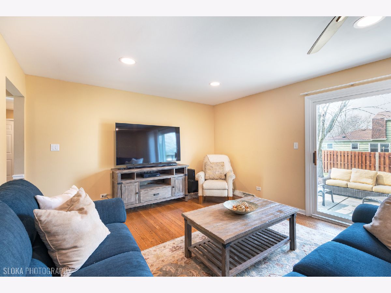
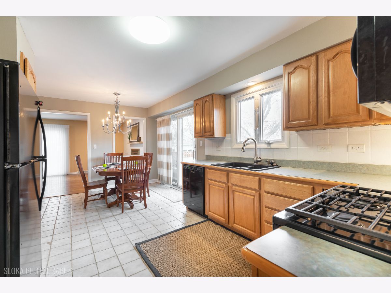
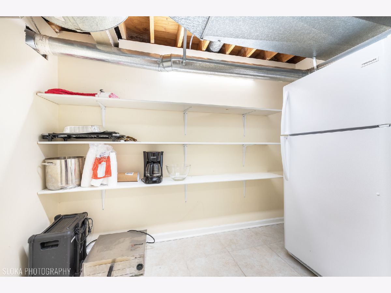
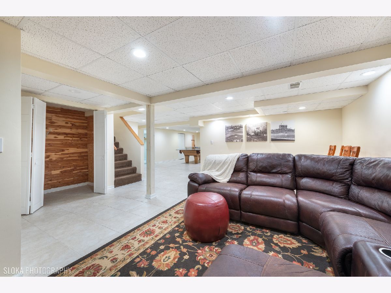
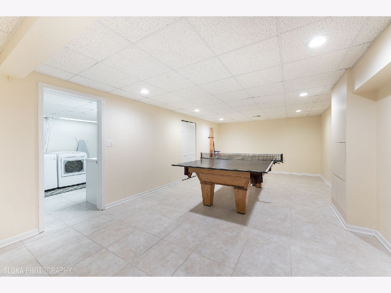
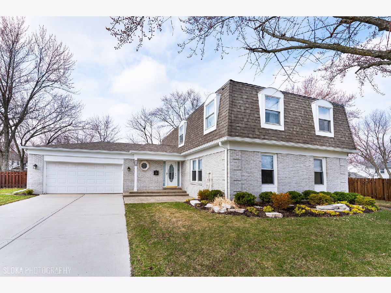
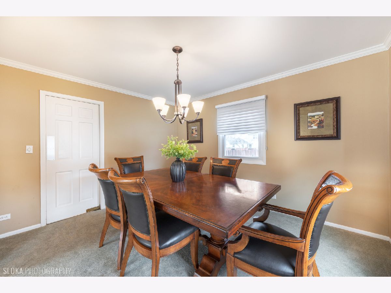
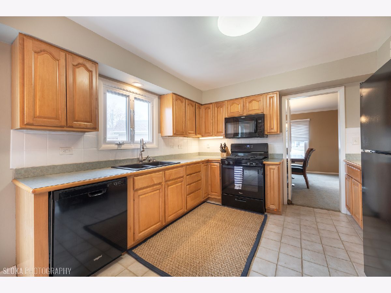
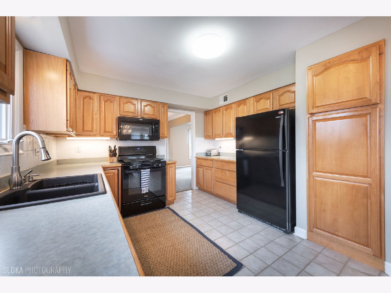
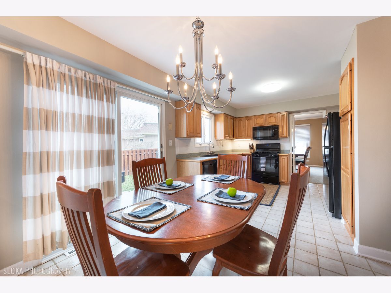
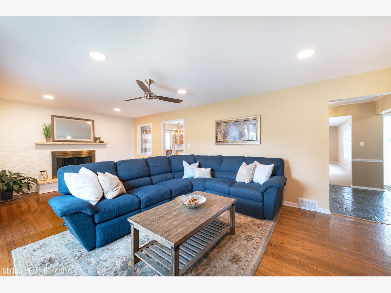
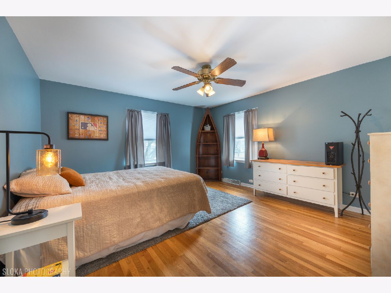
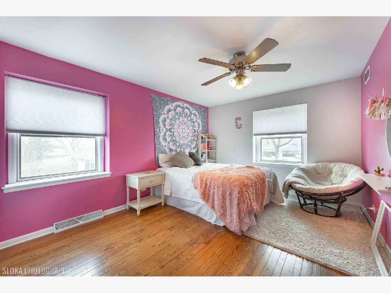
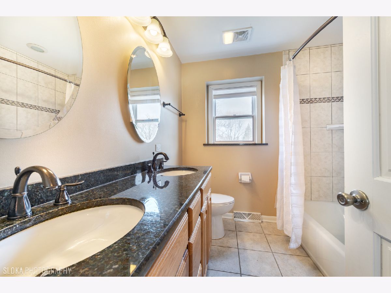
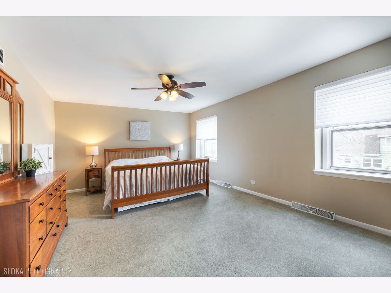
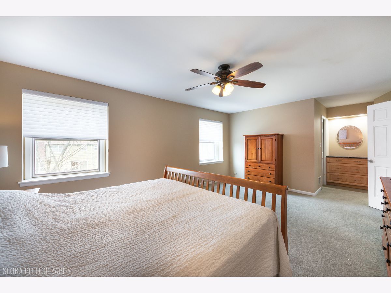
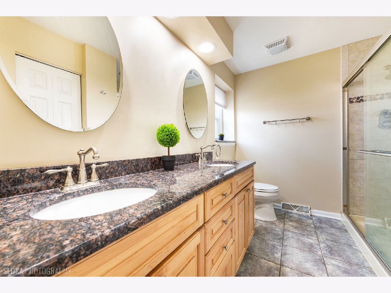
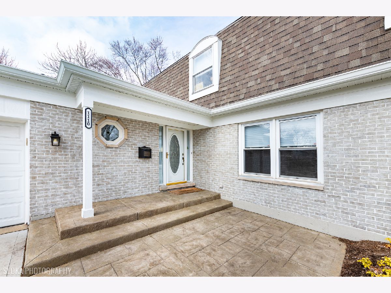
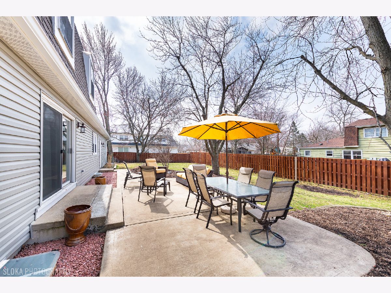
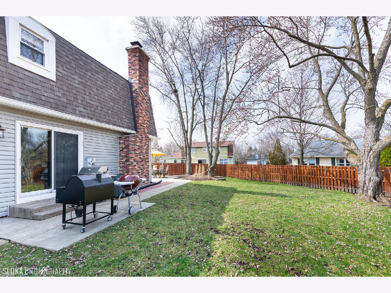
Room Specifics
Total Bedrooms: 4
Bedrooms Above Ground: 4
Bedrooms Below Ground: 0
Dimensions: —
Floor Type: Hardwood
Dimensions: —
Floor Type: Hardwood
Dimensions: —
Floor Type: Hardwood
Full Bathrooms: 3
Bathroom Amenities: Separate Shower,Double Sink
Bathroom in Basement: 0
Rooms: Recreation Room,Foyer,Office
Basement Description: Partially Finished
Other Specifics
| 2 | |
| Concrete Perimeter | |
| Concrete | |
| Patio, Storms/Screens | |
| Cul-De-Sac,Fenced Yard | |
| 62X112X55X90X37X90 | |
| — | |
| Full | |
| Hardwood Floors, First Floor Full Bath, Walk-In Closet(s) | |
| Range, Microwave, Dishwasher, Refrigerator, Disposal | |
| Not in DB | |
| Curbs, Sidewalks, Street Lights, Street Paved | |
| — | |
| — | |
| Gas Starter |
Tax History
| Year | Property Taxes |
|---|---|
| 2013 | $10,413 |
| 2021 | $11,457 |
Contact Agent
Nearby Similar Homes
Nearby Sold Comparables
Contact Agent
Listing Provided By
Keller Williams Success Realty






