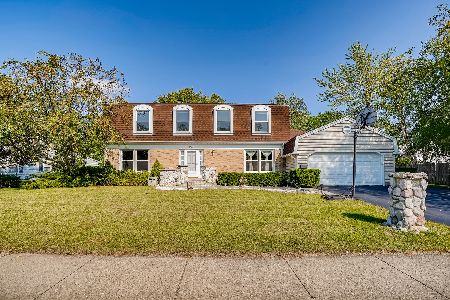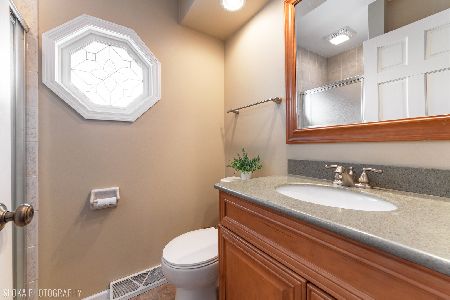1132 Skylark Drive, Palatine, Illinois 60067
$498,000
|
Sold
|
|
| Status: | Closed |
| Sqft: | 3,360 |
| Cost/Sqft: | $149 |
| Beds: | 6 |
| Baths: | 4 |
| Year Built: | 1971 |
| Property Taxes: | $13,846 |
| Days On Market: | 2893 |
| Lot Size: | 0,28 |
Description
Wonderful new listing in Hunting Ridge. Current homeowners have installed beautiful wood flrs in LR & DR for stunning look. Kitchen upgraded w/stainless steel appliances, millwork, fresh coat of paint & window treatments giving the cook a special place to work. Family & friends will enjoy the screened porch off the sliding glass door. This extension provides great space for entertaining in the spring, fall & summer. Family room features beautiful stone fireplace, gleaming wood floors & wet bar w/built-ins for all of your bar ware. This room leads out to the brick paver patio & yard w/mature landscaping & colorful gardens. 5 large size bedrooms w/spacious closets. Master suite has sitting area, 4 full closets & private bathroom w/ separate shower & tub. 6th bedroom on 1st floor w/private bath. Flexible space for bedroom or home office. Finished basement + work room for handy person. Hunting Ridge, Plum Grove & Fremd HS. Price per sqft is a deal in this neighborhood.
Property Specifics
| Single Family | |
| — | |
| Colonial | |
| 1971 | |
| Full | |
| ELDRIDGE | |
| No | |
| 0.28 |
| Cook | |
| Hunting Ridge | |
| 0 / Not Applicable | |
| None | |
| Public | |
| Public Sewer | |
| 09862611 | |
| 02282080360000 |
Nearby Schools
| NAME: | DISTRICT: | DISTANCE: | |
|---|---|---|---|
|
Grade School
Hunting Ridge Elementary School |
15 | — | |
|
Middle School
Plum Grove Junior High School |
15 | Not in DB | |
|
High School
Wm Fremd High School |
211 | Not in DB | |
Property History
| DATE: | EVENT: | PRICE: | SOURCE: |
|---|---|---|---|
| 2 Jul, 2018 | Sold | $498,000 | MRED MLS |
| 5 May, 2018 | Under contract | $500,000 | MRED MLS |
| — | Last price change | $520,000 | MRED MLS |
| 21 Feb, 2018 | Listed for sale | $520,000 | MRED MLS |
Room Specifics
Total Bedrooms: 6
Bedrooms Above Ground: 6
Bedrooms Below Ground: 0
Dimensions: —
Floor Type: Parquet
Dimensions: —
Floor Type: Parquet
Dimensions: —
Floor Type: Parquet
Dimensions: —
Floor Type: —
Dimensions: —
Floor Type: —
Full Bathrooms: 4
Bathroom Amenities: Separate Shower
Bathroom in Basement: 0
Rooms: Bedroom 5,Bedroom 6,Recreation Room,Workshop,Screened Porch
Basement Description: Finished
Other Specifics
| 2 | |
| Concrete Perimeter | |
| Brick | |
| Porch Screened, Brick Paver Patio | |
| Corner Lot,Fenced Yard | |
| 136X93X129X94 | |
| Unfinished | |
| Full | |
| Bar-Wet, First Floor Bedroom | |
| Range, Microwave, Dishwasher, Refrigerator, Washer, Dryer, Disposal, Trash Compactor | |
| Not in DB | |
| Sidewalks, Street Paved | |
| — | |
| — | |
| Gas Log |
Tax History
| Year | Property Taxes |
|---|---|
| 2018 | $13,846 |
Contact Agent
Nearby Similar Homes
Nearby Sold Comparables
Contact Agent
Listing Provided By
Baird & Warner









