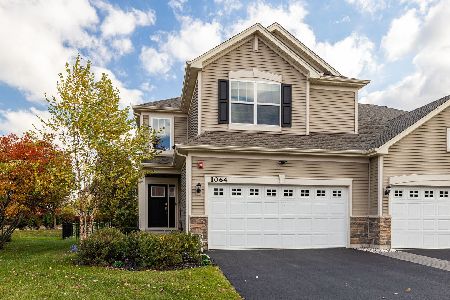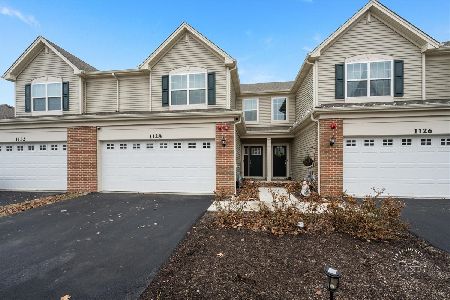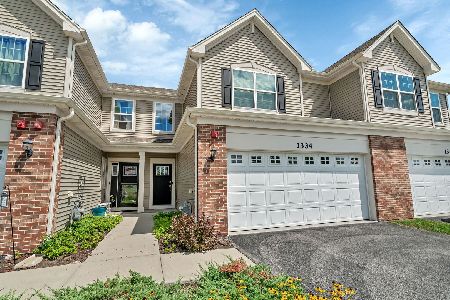1069 Hampton Lane, Yorkville, Illinois 60560
$182,000
|
Sold
|
|
| Status: | Closed |
| Sqft: | 1,800 |
| Cost/Sqft: | $104 |
| Beds: | 3 |
| Baths: | 3 |
| Year Built: | 2005 |
| Property Taxes: | $6,924 |
| Days On Market: | 3534 |
| Lot Size: | 0,00 |
Description
Wow! Homes like this do not come along very often! Open concept RANCH duplex, move in ready~2 bedrooms and 2 full baths upstairs with 3rd bedroom and full bath in the large walkout that also features a family room and an office area~Foyer and Eat-in kitchen have hardwood floors, 36" cabinets, all kitchen appliances stay~Patio doors in kitchen lead to an upper deck with a fantastic view~Large master suite with vaulted ceilings and walk in closet, soaking tub and separate shower~First floor laundry with cabinetry and ceramic tile~Gas log fireplace~Dining area and LR have vaulted ceilings~Large family room in walkout with patio doors leading to a patio~2 car garage! Priced to sell, see it today! Relo addendum will apply.
Property Specifics
| Condos/Townhomes | |
| 1 | |
| — | |
| 2005 | |
| Full,Walkout | |
| — | |
| No | |
| — |
| Kendall | |
| Raintree Village | |
| 285 / Quarterly | |
| Clubhouse,Pool,Lawn Care | |
| Public | |
| Public Sewer | |
| 09229141 | |
| 0503375031 |
Property History
| DATE: | EVENT: | PRICE: | SOURCE: |
|---|---|---|---|
| 23 Oct, 2015 | Sold | $175,000 | MRED MLS |
| 14 Sep, 2015 | Under contract | $174,900 | MRED MLS |
| 2 Sep, 2015 | Listed for sale | $174,900 | MRED MLS |
| 22 Aug, 2016 | Sold | $182,000 | MRED MLS |
| 20 Jun, 2016 | Under contract | $186,500 | MRED MLS |
| 17 May, 2016 | Listed for sale | $186,500 | MRED MLS |
Room Specifics
Total Bedrooms: 3
Bedrooms Above Ground: 3
Bedrooms Below Ground: 0
Dimensions: —
Floor Type: Carpet
Dimensions: —
Floor Type: Carpet
Full Bathrooms: 3
Bathroom Amenities: Separate Shower,Double Sink,Soaking Tub
Bathroom in Basement: 1
Rooms: Foyer,Office
Basement Description: Finished
Other Specifics
| 2 | |
| Concrete Perimeter | |
| Asphalt | |
| Deck, Patio | |
| — | |
| 46X132X43X132 | |
| — | |
| Full | |
| Vaulted/Cathedral Ceilings, Hardwood Floors, First Floor Bedroom, First Floor Laundry, First Floor Full Bath | |
| Range, Microwave, Dishwasher, Refrigerator, Dryer | |
| Not in DB | |
| — | |
| — | |
| Park | |
| Gas Log |
Tax History
| Year | Property Taxes |
|---|---|
| 2015 | $6,177 |
| 2016 | $6,924 |
Contact Agent
Nearby Similar Homes
Nearby Sold Comparables
Contact Agent
Listing Provided By
Coldwell Banker The Real Estate Group







